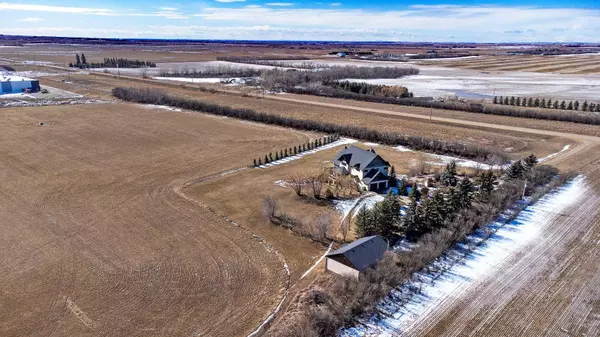$1,050,000
$1,075,000
2.3%For more information regarding the value of a property, please contact us for a free consultation.
5 Beds
4 Baths
3,302 SqFt
SOLD DATE : 04/17/2024
Key Details
Sold Price $1,050,000
Property Type Single Family Home
Sub Type Detached
Listing Status Sold
Purchase Type For Sale
Square Footage 3,302 sqft
Price per Sqft $317
MLS® Listing ID A2114655
Sold Date 04/17/24
Style 2 Storey,Acreage with Residence
Bedrooms 5
Full Baths 3
Half Baths 1
Originating Board Calgary
Year Built 1999
Annual Tax Amount $3,236
Tax Year 2023
Lot Size 10.010 Acres
Acres 10.01
Property Description
OPPORUNITY KNOCKS! Escape the hustle and bustle of the city and explore acreage life, all while so close to the community of Acme! This beautifully landscaped 10 acres +/- must be seen to be appreciated! Meticulously landscaped with trees, shrubs, and flower beds, there also lots of space to add a garden. The home is a CUSTOM BUILT 1.5 storey with almost 4,800 sq ft of developed space and a wraparound veranda. As you pull on to the property, you are greeted by a round-about driveway that leads to the OVERSIZED DOUBLE ATTACHED GARAGE that features in-floor heat and EPOXY flooring. Enter the main level through the garage or come around to the front door with an open foyer, and to the left an oversized formal dining room. Through the custom kitchen you will find TONS of cabinet and counter space with newer stainless-steel appliances, gas stove, a large center island, and an opening to the bright beautiful sunroom! A hallway off the kitchen leads to the home office, powder room, and main floor laundry that has a LAUNDRY CHUTE! Finishing off the main floor is a stunning living room with VAULTED CEILINNGS and BEAMS, floor to ceiling East and South-facing windows allowing for tons of natural light, a 2-storey STONE FACED GAS FIREPLACE, and hardwood floors. On the upper level you will find 3 great sized bedrooms, one of which is the primary bedroom that is highlighted by vaulted ceilings, large windows, a spacious walk-in closet, and a huge five-piece ensuite with two access points. Completing the upper level are 2 secondary bedrooms, a second five-piece bath, and a small bonus room with a half door leading to a playroom above the garage! The upper level is AIR-CONDITIONED. The basement consists of a rec room with a dry bar, a storage room, and separate utility room with dual furnaces. The remainder of the basement is a separate living quarters with a private entrance through the backyard, and complete with two bedrooms, a full kitchen and a four-piece bath. The basement includes in-floor heat. The yard site is a meticulously maintained 3 acres, with the remaining 7.1 acres being field. At the end of the driveways is a fully finished shop with an overhead door, heat, and water. The property has a well that supplies the shop, but the house is connected to MUNICIPAL WATER. Just off the pavement, the is the perfect property for anyone looking for some space and quiet. Set up your private viewing today!
Location
Province AB
County Kneehill County
Zoning Agricultural District
Direction W
Rooms
Basement Finished, Full, Suite, Walk-Out To Grade
Interior
Interior Features Beamed Ceilings, Built-in Features, Ceiling Fan(s), Kitchen Island, No Smoking Home
Heating Forced Air
Cooling Central Air, Partial
Flooring Carpet, Hardwood, Tile
Fireplaces Number 1
Fireplaces Type Gas, Living Room, Stone
Appliance Dishwasher, Garage Control(s), Gas Stove, Refrigerator, Washer/Dryer
Laundry Laundry Room, Main Level
Exterior
Garage Double Garage Attached, Driveway, Oversized
Garage Spaces 2.0
Garage Description Double Garage Attached, Driveway, Oversized
Fence Partial
Community Features Other
Roof Type Asphalt Shingle
Porch Deck, Porch, Wrap Around
Parking Type Double Garage Attached, Driveway, Oversized
Total Parking Spaces 6
Building
Lot Description Front Yard, Lawn, Landscaped
Foundation Poured Concrete
Sewer Septic Field, Septic Tank
Water Well
Architectural Style 2 Storey, Acreage with Residence
Level or Stories Two
Structure Type Stucco
Others
Restrictions Utility Right Of Way
Tax ID 57446836
Ownership Private
Read Less Info
Want to know what your home might be worth? Contact us for a FREE valuation!

Our team is ready to help you sell your home for the highest possible price ASAP

"My job is to find and attract mastery-based agents to the office, protect the culture, and make sure everyone is happy! "







