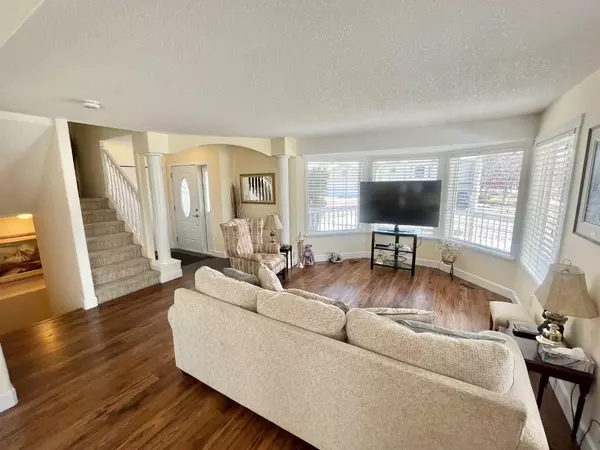$441,000
$429,000
2.8%For more information regarding the value of a property, please contact us for a free consultation.
4 Beds
3 Baths
1,512 SqFt
SOLD DATE : 04/17/2024
Key Details
Sold Price $441,000
Property Type Single Family Home
Sub Type Detached
Listing Status Sold
Purchase Type For Sale
Square Footage 1,512 sqft
Price per Sqft $291
Subdivision Uplands
MLS® Listing ID A2119974
Sold Date 04/17/24
Style 2 Storey
Bedrooms 4
Full Baths 2
Half Baths 1
Originating Board Lethbridge and District
Year Built 1999
Annual Tax Amount $3,714
Tax Year 2023
Lot Size 5,878 Sqft
Acres 0.13
Property Description
The Princess House (as it’s affectionately known in the neighborhood) is for sale! This former show-home w/traditional character and charm, sits on a corner lot and has been totally renovated in recent years. The positioning of the home adds to the privacy, while being ideally located between parks. What more could you ask for?! Enjoy the sweet little front wrap around veranda and enjoy watching your children at Cougar Park. There’s also a rear deck for those bbq days! Inside this home is just as cute as can be, with a welcoming foyer and unique features! The bright, galley kitchen has SO MUCH counter space and is complete with a pantry! This beautiful family home has been finished in very neutral tones and IT IS ADORABLE! The only thing left to complete, if the buyer desires, is the roughed-in 1/2 bath downstairs.
Location
Province AB
County Lethbridge
Zoning R-L
Direction E
Rooms
Basement Finished, Full
Interior
Interior Features Bathroom Rough-in, Pantry, See Remarks
Heating Forced Air
Cooling None
Flooring Carpet, Laminate, Tile
Appliance Dishwasher, Dryer, Refrigerator, Stove(s), Washer
Laundry In Basement
Exterior
Garage Double Garage Attached, Off Street
Garage Spaces 2.0
Garage Description Double Garage Attached, Off Street
Fence Fenced
Community Features Park, Playground, Schools Nearby, Shopping Nearby, Sidewalks, Street Lights
Roof Type Asphalt Shingle
Porch Deck, Front Porch, See Remarks
Lot Frontage 54.0
Parking Type Double Garage Attached, Off Street
Total Parking Spaces 4
Building
Lot Description Back Yard, City Lot, Corner Lot, Lawn
Foundation Poured Concrete
Architectural Style 2 Storey
Level or Stories Two
Structure Type Vinyl Siding
Others
Restrictions Restrictive Covenant
Tax ID 83385088
Ownership Private
Read Less Info
Want to know what your home might be worth? Contact us for a FREE valuation!

Our team is ready to help you sell your home for the highest possible price ASAP

"My job is to find and attract mastery-based agents to the office, protect the culture, and make sure everyone is happy! "







