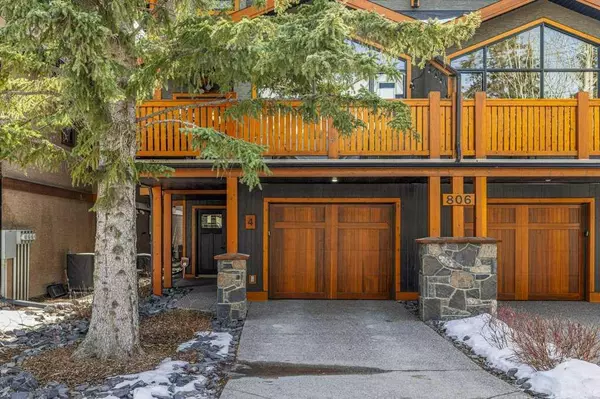$1,425,000
$1,395,000
2.2%For more information regarding the value of a property, please contact us for a free consultation.
3 Beds
4 Baths
1,819 SqFt
SOLD DATE : 04/17/2024
Key Details
Sold Price $1,425,000
Property Type Townhouse
Sub Type Row/Townhouse
Listing Status Sold
Purchase Type For Sale
Square Footage 1,819 sqft
Price per Sqft $783
Subdivision South Canmore
MLS® Listing ID A2117473
Sold Date 04/17/24
Style 3 Storey
Bedrooms 3
Full Baths 3
Half Baths 1
Condo Fees $500
Originating Board Calgary
Year Built 2013
Annual Tax Amount $5,536
Tax Year 2023
Property Description
Looking the perfect mountain retreat? This beautiful 3 Bedroom/ 3.5 Bath four-plex, built by Elk Run Homes checks ALL the boxes. Located less than 3 minutes walk from the river, pathways and bike trails you are ideally positioned in South Canmore to explore downtown shops and restaurants, escape to nature or just relax in a peaceful, quiet surrounding. You will love the layout of this 1819 sqft home on three levels. The Entry Foyer has great spaces for stowing all your outdoor gear. The lower level Bedroom is spacious and has its own 3pc Ensuite. Heading up the to the Main Level you pass the 2pc Bathroom. The main living area is open allowing for great gathering and entertaining. The kitchen is a delight for anyone wanting to create culinary adventures. Top level stainless appliances, lots of counter and cabinet space along with a good sized pantry mean you can be ready for anything from snacks to multi-course meals. Picture yourself preparing the meal with your guests while enjoying some wine and appies at the Eating Bar. Move to the separate dining area for the main course and then into the spacious livingroom or out onto the huge wraparound deck for apres-meal enjoyment. On route to the upper level the laundry room is conveniently located off the stairwell – functional, yet out of the way. The Upper Level features two bedrooms on other side of a central storage room creating great private spaces to rest and recharge. The Primary Bedroom has large windows letting in both lots of natural light as well as mountain views. Imagine the spa-like surroundings of the adjoining 5pc Ensuite Bathroom. When you walk into your ensuite we think you will agree… it doesn’t get much better than this. The Second Bedroom is also spacious and features its own 3pc Ensuite. Location, Layout, Quality Built + Finishings all add up to the long term VALUE you have been looking for now and the future. Take the virtual tour then book your private viewing – your mountain dream awaits!!
Location
Province AB
County Bighorn No. 8, M.d. Of
Zoning R4
Direction NE
Rooms
Basement None
Interior
Interior Features Granite Counters, Kitchen Island
Heating In Floor, Forced Air, Natural Gas
Cooling None
Flooring Hardwood, Slate
Fireplaces Number 1
Fireplaces Type Gas, Living Room, Mantle, Stone
Appliance Built-In Gas Range, Dishwasher, Dryer, Garage Control(s), Microwave, Range Hood, Refrigerator, Washer, Window Coverings
Laundry In Hall
Exterior
Garage Alley Access, Parking Pad, Single Garage Attached
Garage Spaces 1.0
Garage Description Alley Access, Parking Pad, Single Garage Attached
Fence None
Community Features Playground, Schools Nearby, Shopping Nearby, Street Lights, Walking/Bike Paths
Amenities Available None
Roof Type Asphalt Shingle
Porch Deck
Lot Frontage 50.0
Parking Type Alley Access, Parking Pad, Single Garage Attached
Exposure NE
Total Parking Spaces 2
Building
Lot Description Low Maintenance Landscape, Level
Foundation Slab
Architectural Style 3 Storey
Level or Stories Three Or More
Structure Type Wood Frame
Others
HOA Fee Include Common Area Maintenance,Insurance,Maintenance Grounds,Professional Management,Reserve Fund Contributions,See Remarks,Snow Removal
Restrictions None Known
Tax ID 56494810
Ownership Private
Pets Description Yes
Read Less Info
Want to know what your home might be worth? Contact us for a FREE valuation!

Our team is ready to help you sell your home for the highest possible price ASAP

"My job is to find and attract mastery-based agents to the office, protect the culture, and make sure everyone is happy! "







