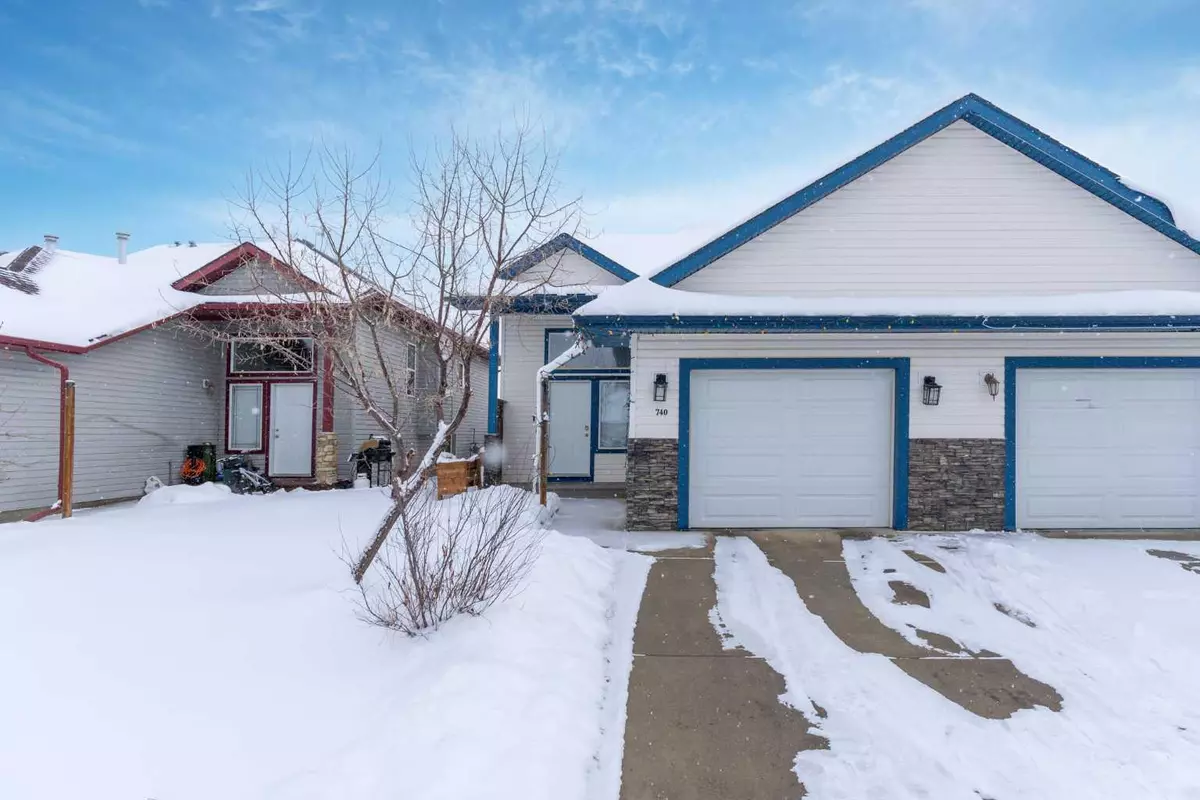$351,700
$384,500
8.5%For more information regarding the value of a property, please contact us for a free consultation.
3 Beds
2 Baths
1,132 SqFt
SOLD DATE : 04/17/2024
Key Details
Sold Price $351,700
Property Type Single Family Home
Sub Type Semi Detached (Half Duplex)
Listing Status Sold
Purchase Type For Sale
Square Footage 1,132 sqft
Price per Sqft $310
MLS® Listing ID A2116731
Sold Date 04/17/24
Style Bi-Level,Side by Side
Bedrooms 3
Full Baths 2
Originating Board Calgary
Year Built 2007
Annual Tax Amount $2,414
Tax Year 2023
Lot Size 3,488 Sqft
Acres 0.08
Property Description
"Ladies and gentlemen,
I'm thrilled to introduce to you this stunning semi-detached home located at 740 Carriage Lane Drive in the heart of Carstairs, Alberta.
This beautiful property offers the perfect blend of comfort and convenience, boasting three spacious bedrooms and two full bathrooms, ensuring ample space for your family to thrive. With the convenience of main floor laundry, everyday chores become a breeze, simplifying your daily routine.
One of the highlights of this home is the unfinished basement with a walk-up feature, presenting endless possibilities for customization and expansion, allowing you to create the perfect space tailored to your unique needs and preferences.
And the best part? All of this is available for under $400k, making it an exceptional opportunity to own your dream home without breaking the bank.
Don't miss out on the chance to make this house your home. Schedule a viewing today and discover the endless possibilities awaiting you at 740 Carriage Lane Drive. Thank you."
Location
Province AB
County Mountain View County
Zoning R-2
Direction W
Rooms
Basement Separate/Exterior Entry, Full, Partially Finished, Walk-Up To Grade
Interior
Interior Features Bathroom Rough-in
Heating Fireplace(s), Natural Gas
Cooling None
Flooring Carpet, Hardwood
Fireplaces Number 1
Fireplaces Type Gas
Appliance Dishwasher, Electric Stove, Garage Control(s), Microwave, Refrigerator, Washer/Dryer Stacked, Window Coverings
Laundry Main Level
Exterior
Garage Single Garage Attached
Garage Spaces 1.0
Garage Description Single Garage Attached
Fence Fenced
Community Features Park, Schools Nearby
Roof Type Asphalt Shingle
Porch Deck
Lot Frontage 29.5
Parking Type Single Garage Attached
Total Parking Spaces 3
Building
Lot Description Rectangular Lot
Foundation Poured Concrete
Architectural Style Bi-Level, Side by Side
Level or Stories Bi-Level
Structure Type Vinyl Siding,Wood Frame
Others
Restrictions Restrictive Covenant,Utility Right Of Way
Tax ID 85679170
Ownership Private
Read Less Info
Want to know what your home might be worth? Contact us for a FREE valuation!

Our team is ready to help you sell your home for the highest possible price ASAP

"My job is to find and attract mastery-based agents to the office, protect the culture, and make sure everyone is happy! "







