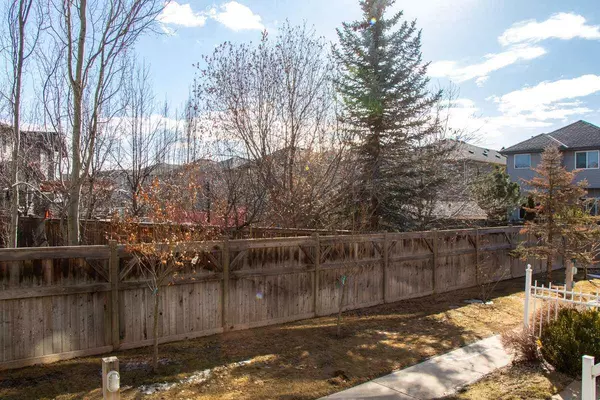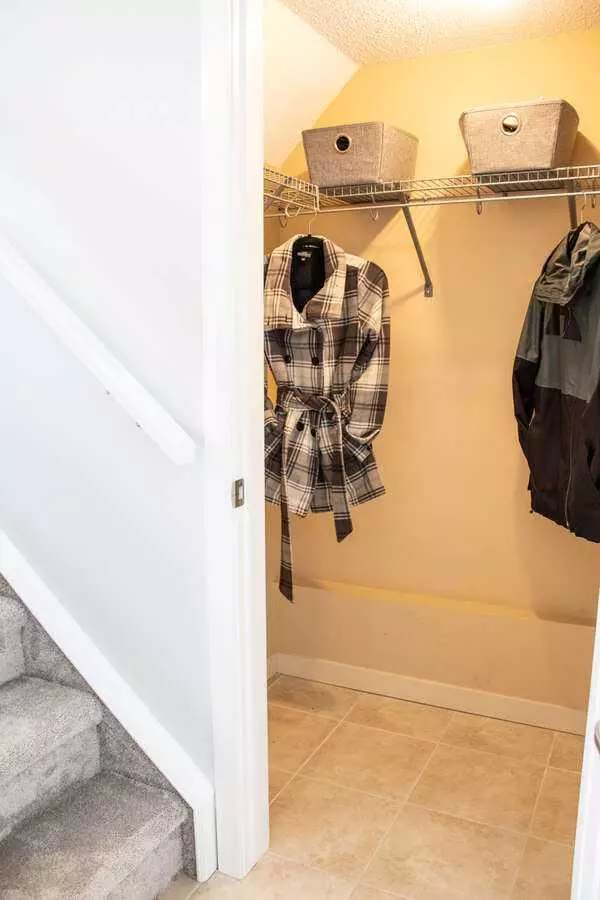$495,000
$498,888
0.8%For more information regarding the value of a property, please contact us for a free consultation.
2 Beds
3 Baths
1,446 SqFt
SOLD DATE : 04/17/2024
Key Details
Sold Price $495,000
Property Type Townhouse
Sub Type Row/Townhouse
Listing Status Sold
Purchase Type For Sale
Square Footage 1,446 sqft
Price per Sqft $342
Subdivision Auburn Bay
MLS® Listing ID A2114907
Sold Date 04/17/24
Style Townhouse
Bedrooms 2
Full Baths 2
Half Baths 1
Condo Fees $398
HOA Fees $41/ann
HOA Y/N 1
Originating Board Central Alberta
Year Built 2010
Annual Tax Amount $2,379
Tax Year 2023
Lot Size 1,603 Sqft
Acres 0.04
Property Description
For additional information, please click on Brochure button below.
Double Master bedrooms + Den! Welcome to this stunning lake community townhouse overlooking a sunny, south facing view of towering aspens; providing all of the privacy you desire. Located in a quiet, family-oriented complex, you are promptly greeted by pristine landscaping and a charming exterior. The main level boasts a bright, open-concept living area featuring a well appointed kitchen with ample counter space and copious storage. The south facing living room overlooks a forest of foliage and serenity, providing a comfortable and welcoming environment of pure bliss - perfect for relaxing and entertaining. You will find a half bath nestled next to the living room for all of your guest's needs. Ascend to the upper level on brand new carpeted stairs where you will find two oversized double master bedrooms; both equipped with luxurious 4-piece ensuite bathrooms and spacious, windowed walk-in closets. Perfectly positioned between both bedrooms you will find an easily accessible laundry room with generous storage for effortless laundering. Explore down to the fully finished basement den featuring hidden storage closets, perfect for an additional third bedroom, play area, office, home gym or recreation room. This townhouse comes with a double wide attached car garage with a two car parking pad for visitors, as well as an additional guest parking pass for abundant, hassle free parking. Never shovel or mow again as detailed and proficient caretakers ensure your property is always upheld to the highest, manicured status. Take advantage of all that this luxurious home has to offer with entry to Auburn Bay Lake for a day at the beach indulging in paddle boarding, kayaking, fishing, tennis, basketball, skating + more! All convenient amenities, shops, schools and more just a stone throw away!
Location
Province AB
County Calgary
Area Cal Zone Se
Zoning R-2M
Direction S
Rooms
Basement Finished, Full
Interior
Interior Features Breakfast Bar, Built-in Features, Ceiling Fan(s), Chandelier, Closet Organizers, High Ceilings, Laminate Counters, Low Flow Plumbing Fixtures, No Smoking Home, Open Floorplan, Pantry, Walk-In Closet(s)
Heating Forced Air, Natural Gas
Cooling None
Flooring Carpet, Ceramic Tile, Hardwood
Appliance Dishwasher, Dryer, Electric Range, Electric Stove, Garage Control(s), Humidifier, Microwave, Microwave Hood Fan, Refrigerator, Washer
Laundry Laundry Room, Upper Level
Exterior
Garage Double Garage Attached, Parkade
Garage Spaces 2.0
Garage Description Double Garage Attached, Parkade
Fence Partial
Community Features Clubhouse, Fishing, Lake, Park, Playground, Schools Nearby, Shopping Nearby, Sidewalks, Street Lights, Tennis Court(s)
Amenities Available Beach Access, Clubhouse, Gazebo, Park, Party Room, Picnic Area, Playground, Racquet Courts, Recreation Facilities, Recreation Room, Snow Removal, Trash, Visitor Parking
Roof Type Asphalt Shingle
Porch Awning(s), Balcony(s), Front Porch
Lot Frontage 70.4
Parking Type Double Garage Attached, Parkade
Exposure S
Total Parking Spaces 5
Building
Lot Description Backs on to Park/Green Space, Low Maintenance Landscape
Story 2
Foundation Poured Concrete
Architectural Style Townhouse
Level or Stories Two
Structure Type Concrete,Vinyl Siding,Wood Frame
Others
HOA Fee Include Caretaker,Common Area Maintenance,Maintenance Grounds,Parking,Snow Removal,Trash
Restrictions Condo/Strata Approval,Pets Allowed
Tax ID 82681363
Ownership Private
Pets Description Yes
Read Less Info
Want to know what your home might be worth? Contact us for a FREE valuation!

Our team is ready to help you sell your home for the highest possible price ASAP

"My job is to find and attract mastery-based agents to the office, protect the culture, and make sure everyone is happy! "







