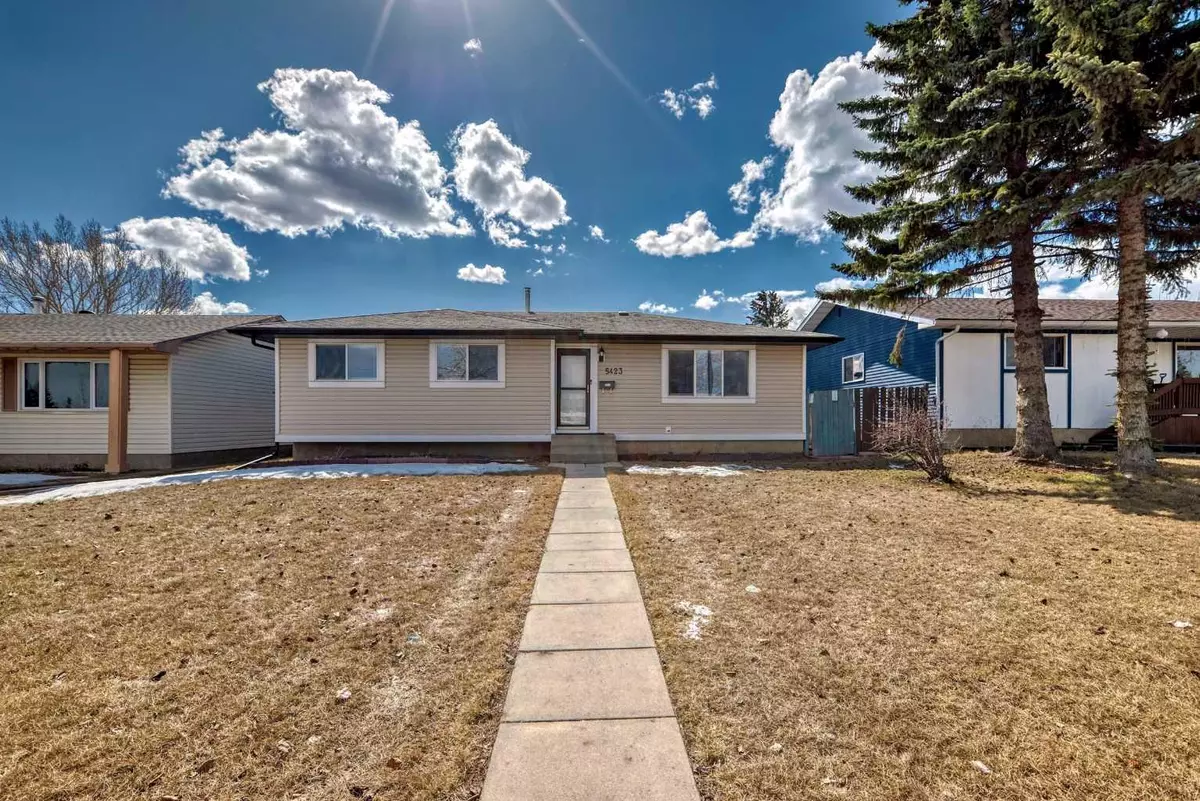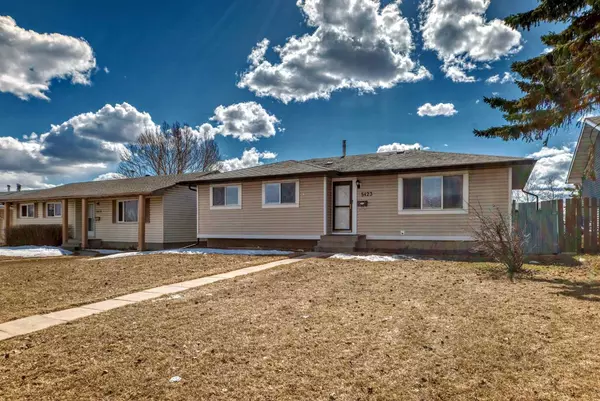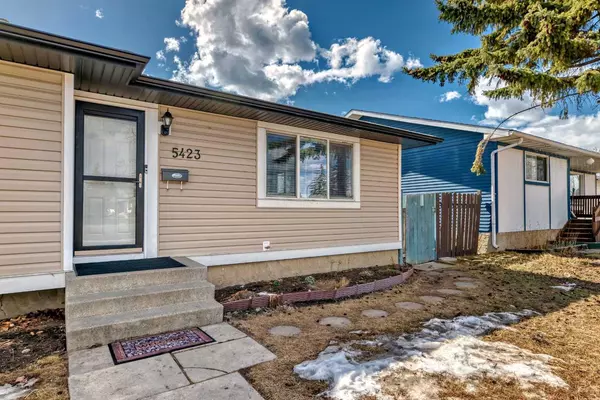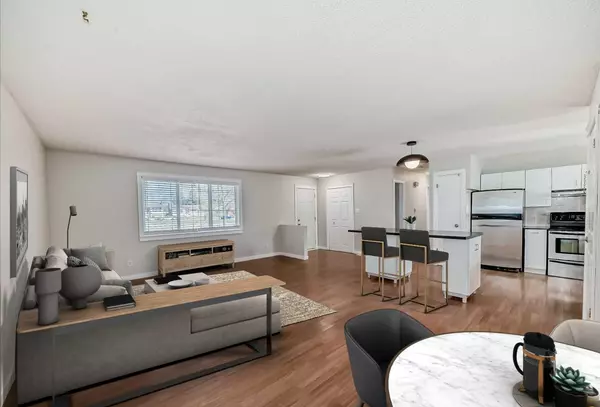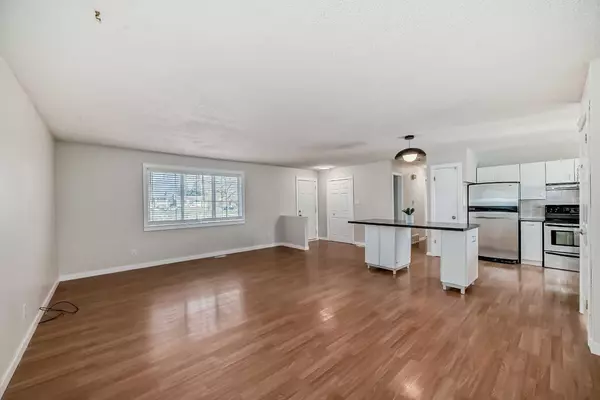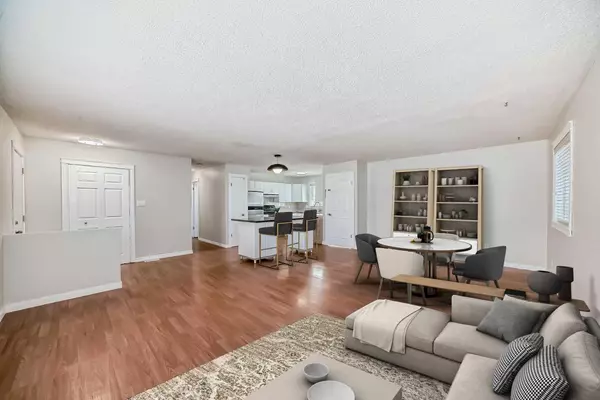$630,000
$575,000
9.6%For more information regarding the value of a property, please contact us for a free consultation.
5 Beds
3 Baths
1,144 SqFt
SOLD DATE : 04/18/2024
Key Details
Sold Price $630,000
Property Type Single Family Home
Sub Type Detached
Listing Status Sold
Purchase Type For Sale
Square Footage 1,144 sqft
Price per Sqft $550
Subdivision Rundle
MLS® Listing ID A2120888
Sold Date 04/18/24
Style Bungalow
Bedrooms 5
Full Baths 2
Half Baths 1
Originating Board Calgary
Year Built 1974
Annual Tax Amount $2,983
Tax Year 2023
Lot Size 6,350 Sqft
Acres 0.15
Property Description
Investor/mortgage helper alert!! This well maintained 3 bed/1.5 bath bungalow on a HUGE lot w/an illegal 2bed/1 bath suite in the lower, close to schools, shopping & parks is for you! Coming into the home you'll notice the open concept space, featuring new paint & mostly updated LED lighting throughout, laminate flooring, white kictchen w/new electric range, and lots of sunny space for dining & living, perfect for entertaining. The main 4pc bath features an updated vanity & deep tub/shower combo. The two secondary bedrooms are large w/good sized closets. The large primary bedroom features 2 closets and a half bath. Going downstairs, you'll find a separate entrance, plenty of additional storage under the stairs and the common laundry. The illegal suite features vinyl plank throughout, a large living/kitchen space, a cute secondary bedroom and primary bedroom w/4 pc ensuite w/LED mirror. Outside in the HUGE backyard you'll find a large deck with 2 storage sheds and plenty of rooms for kids & fur babies alike. Other improvements include hot water tank (2021), furnace (2017) newer roof & vinyl siding (2018) on the house and new roof on the garage (2018). The home is close to schools, shopping, parks & playgrounds and is easy access to transit & Deerfoot Trail or Stoney. Also, close proximity to: Whitehorn & Rundle C-Train Stations, Sunridge Mall, Costco, Rona and Lester B Pearson High School & Village Square Leisure Centre (2 blocks away on 52nd St) Trail. Book your showing today!
Location
Province AB
County Calgary
Area Cal Zone Ne
Zoning R-C1
Direction N
Rooms
Basement Finished, Full
Interior
Interior Features Kitchen Island, Laminate Counters, See Remarks, Separate Entrance, Vinyl Windows
Heating Forced Air, Natural Gas
Cooling None
Flooring Laminate, Vinyl, Vinyl Plank
Appliance Dishwasher, Electric Range, Garage Control(s), Microwave Hood Fan, Range Hood, Refrigerator, See Remarks, Washer/Dryer, Window Coverings
Laundry Common Area, In Basement
Exterior
Garage Double Garage Detached, Heated Garage, Insulated, Oversized
Garage Spaces 2.0
Garage Description Double Garage Detached, Heated Garage, Insulated, Oversized
Fence Fenced
Community Features Park, Playground, Schools Nearby, Shopping Nearby, Sidewalks
Roof Type Asphalt Shingle
Porch Deck, See Remarks
Lot Frontage 52.99
Parking Type Double Garage Detached, Heated Garage, Insulated, Oversized
Exposure N
Total Parking Spaces 2
Building
Lot Description Back Lane, Few Trees, See Remarks
Foundation Poured Concrete
Architectural Style Bungalow
Level or Stories One
Structure Type Vinyl Siding,Wood Frame
Others
Restrictions None Known
Tax ID 82890685
Ownership Private
Read Less Info
Want to know what your home might be worth? Contact us for a FREE valuation!

Our team is ready to help you sell your home for the highest possible price ASAP

"My job is to find and attract mastery-based agents to the office, protect the culture, and make sure everyone is happy! "


