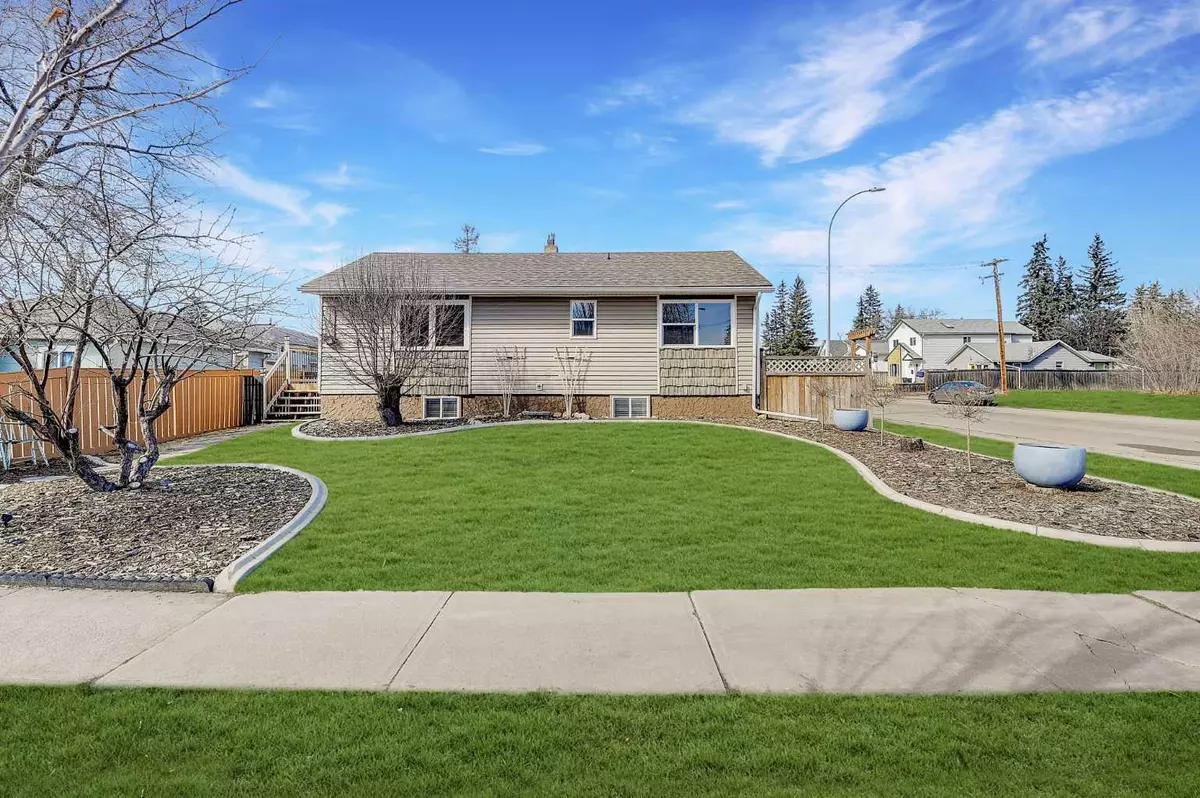$335,000
$335,000
For more information regarding the value of a property, please contact us for a free consultation.
5 Beds
3 Baths
1,146 SqFt
SOLD DATE : 04/18/2024
Key Details
Sold Price $335,000
Property Type Single Family Home
Sub Type Detached
Listing Status Sold
Purchase Type For Sale
Square Footage 1,146 sqft
Price per Sqft $292
Subdivision Avondale
MLS® Listing ID A2119097
Sold Date 04/18/24
Style Bungalow
Bedrooms 5
Full Baths 3
Originating Board Grande Prairie
Year Built 1954
Annual Tax Amount $3,517
Tax Year 2023
Lot Size 6,098 Sqft
Acres 0.14
Property Description
This charming bungalow with a separate basement suite presents an exceptional investment opportunity, whether you're looking to offset mortgage costs or expand your property portfolio. This home has been meticulously maintained and thoroughly updated over the years. The adjoining kitchen and dining area boast a stylish blend of grey cupboards and rustic open shelving, as well as all stainless steel appliances. Descend to the cozy sunken living room, which leads seamlessly to the rear deck with a privacy wall and pergola. Upstairs, discover two well-sized rooms, a tastefully updated bathroom, convenient main floor laundry, and a primary bedroom with a luxurious 3pc ensuite featuring a tile shower. The basement suite, accessible via a separate and fenced-in entrance on the side of the home, ensures privacy for both upstairs and downstairs tenants. Inside is an open-concept layout, with upgraded vinyl plank flooring, and a modern kitchen with an open-shelving corner pantry. Two bedrooms and a 3pc bathroom with a tiled shower complete the suite, and also includes its own laundry. Outside, the spacious backyard features a new deck with a pergola, a planter box, shed, and an 18x20 garage. The curb appeal of this charming home is fantastic; with decorative conrete curbing, and some trees. Situated in a central location just moments away from Muskoseepi Park, the college, and downtown shopping amenities, this home offers convenience like no other. Additional benefits include a newer roof, furnace, and windows. Don't miss out on this fantastic opportunity!
Location
Province AB
County Grande Prairie
Zoning RT
Direction E
Rooms
Other Rooms 1
Basement Finished, Full
Interior
Interior Features See Remarks
Heating Forced Air, Natural Gas
Cooling None
Flooring Laminate, Linoleum, Tile, Vinyl Plank
Appliance Dishwasher, Refrigerator, Stove(s), Washer/Dryer, Window Coverings
Laundry In Hall
Exterior
Parking Features Single Garage Detached
Garage Spaces 1.0
Garage Description Single Garage Detached
Fence Fenced
Community Features Park, Playground, Schools Nearby, Shopping Nearby
Roof Type Asphalt Shingle
Porch Deck
Lot Frontage 49.54
Total Parking Spaces 3
Building
Lot Description Corner Lot, Few Trees, Landscaped
Foundation Poured Concrete
Architectural Style Bungalow
Level or Stories One
Structure Type Vinyl Siding
Others
Restrictions None Known
Tax ID 83535425
Ownership Joint Venture
Read Less Info
Want to know what your home might be worth? Contact us for a FREE valuation!

Our team is ready to help you sell your home for the highest possible price ASAP
"My job is to find and attract mastery-based agents to the office, protect the culture, and make sure everyone is happy! "







