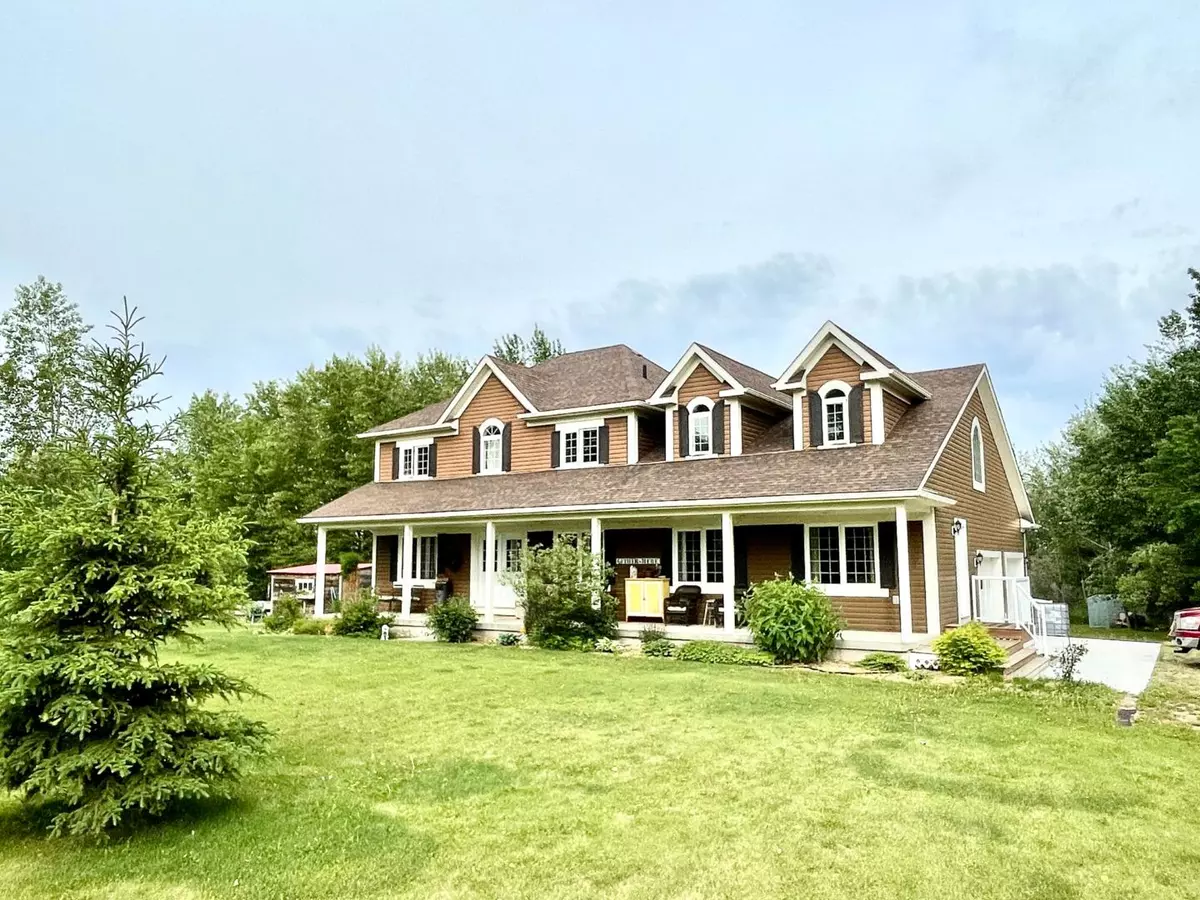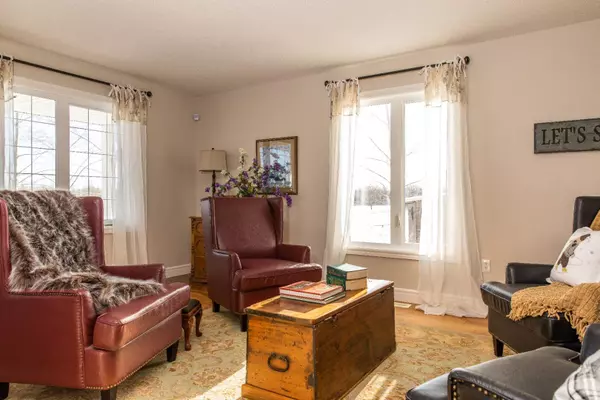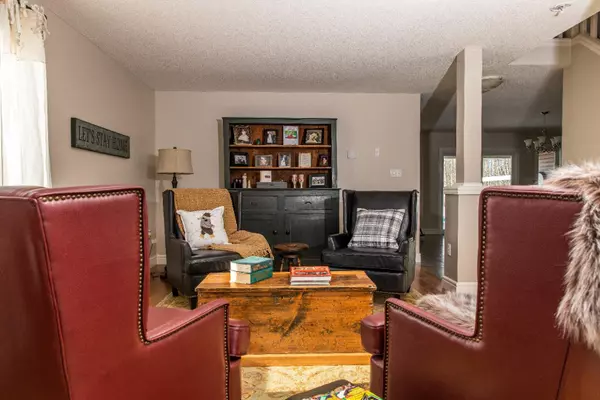$530,000
$549,900
3.6%For more information regarding the value of a property, please contact us for a free consultation.
5 Beds
4 Baths
2,985 SqFt
SOLD DATE : 04/18/2024
Key Details
Sold Price $530,000
Property Type Single Family Home
Sub Type Detached
Listing Status Sold
Purchase Type For Sale
Square Footage 2,985 sqft
Price per Sqft $177
MLS® Listing ID A2124179
Sold Date 04/18/24
Style 2 Storey,Acreage with Residence
Bedrooms 5
Full Baths 3
Half Baths 1
Originating Board Lloydminster
Year Built 2008
Annual Tax Amount $3,612
Tax Year 2023
Lot Size 3.310 Acres
Acres 3.31
Property Description
Are you looking for acreage living close to town? Look no further! This stunning 2 storey home is located in Peterson Estates on 3.31 acres just 1KM from Wainwright. Enter into the bright and open foyer that flows to your formal main floor living area, open concept kitchen & dining area with cozy gas fireplace with access to a tiered back deck. Main floor laundry is provided in the large mud room with dual access to the basement. Upper level offers a massive bonus room that would perfect for a family room PLUS kids play area. Completing the 2nd level is your master bedroom with walk-in closet & 5 pc ensuite & 2 more bedrooms with convenient 5pc. Jack & Jill bathroom. The basement is partially finished with a fully finished 4pc bathroom, 2 additional bedrooms, family room, plenty of storage and utility room. Home also offers central air conditioning and a heated 2 car garage. Imagine relaxing with your morning coffee on your east facing, fully covered front veranda or enjoying an evening with family & friends around the fire in the backyard. Don't miss out on a great opportunity!
Location
Province AB
County Wainwright No. 61, M.d. Of
Zoning CR
Direction E
Rooms
Basement Full, Partially Finished
Interior
Interior Features Central Vacuum
Heating Forced Air, Natural Gas
Cooling Central Air
Flooring Carpet, Ceramic Tile, Concrete, Hardwood
Fireplaces Number 1
Fireplaces Type Gas
Appliance Dishwasher, Dryer, Electric Stove, Microwave Hood Fan, Refrigerator, Washer
Laundry Laundry Room, Main Level
Exterior
Garage Double Garage Attached, Garage Door Opener, Heated Garage
Garage Spaces 2.0
Garage Description Double Garage Attached, Garage Door Opener, Heated Garage
Fence None
Community Features None
Roof Type Asphalt Shingle
Porch Deck, See Remarks
Parking Type Double Garage Attached, Garage Door Opener, Heated Garage
Total Parking Spaces 6
Building
Lot Description See Remarks
Foundation Poured Concrete
Sewer Septic Field
Water Well
Architectural Style 2 Storey, Acreage with Residence
Level or Stories Two
Structure Type Stone,Vinyl Siding
Others
Restrictions None Known
Tax ID 56679617
Ownership Private
Read Less Info
Want to know what your home might be worth? Contact us for a FREE valuation!

Our team is ready to help you sell your home for the highest possible price ASAP

"My job is to find and attract mastery-based agents to the office, protect the culture, and make sure everyone is happy! "







