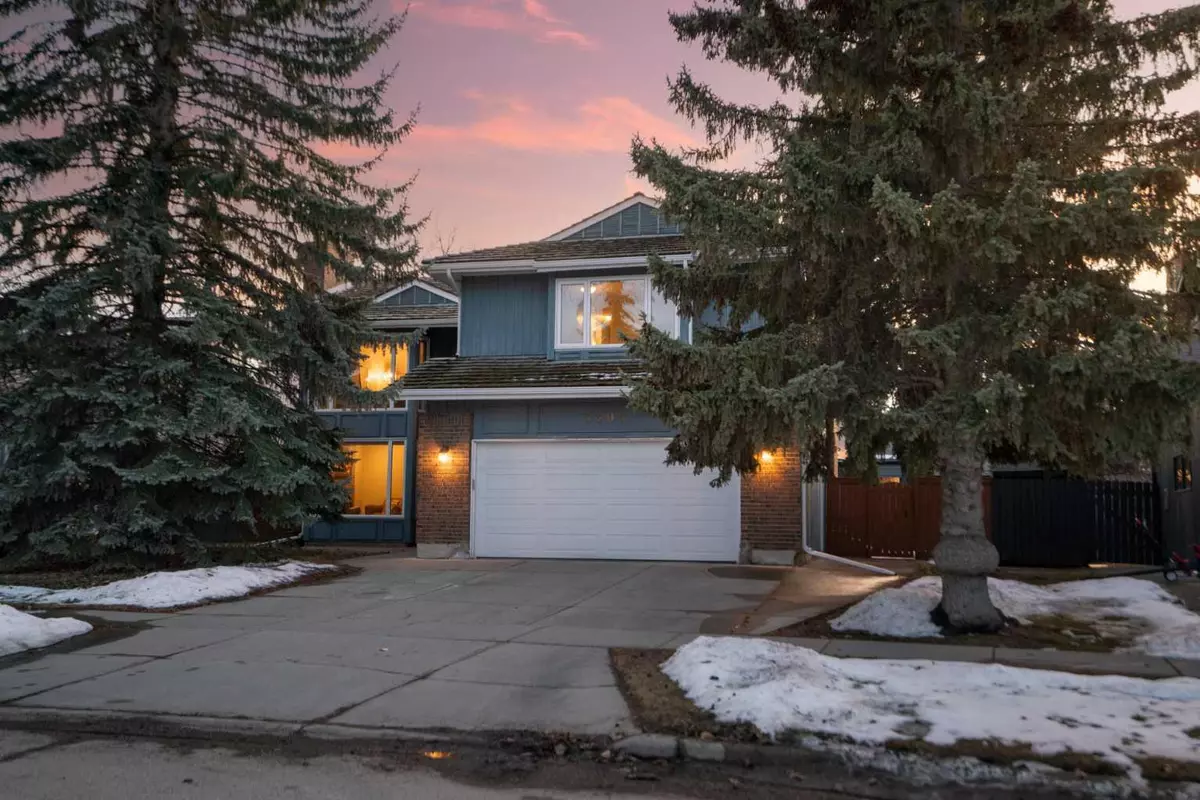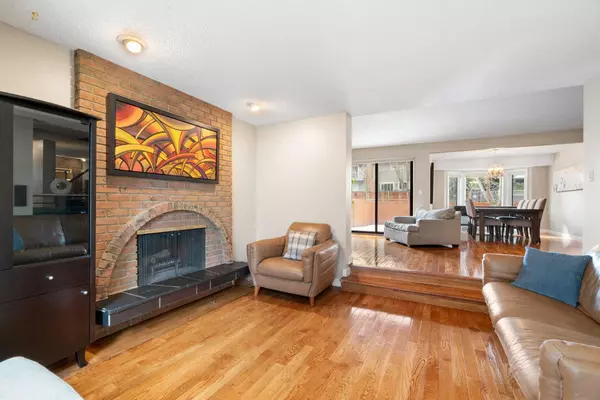$1,057,500
$1,150,000
8.0%For more information regarding the value of a property, please contact us for a free consultation.
5 Beds
4 Baths
3,060 SqFt
SOLD DATE : 04/18/2024
Key Details
Sold Price $1,057,500
Property Type Single Family Home
Sub Type Detached
Listing Status Sold
Purchase Type For Sale
Square Footage 3,060 sqft
Price per Sqft $345
Subdivision Oakridge
MLS® Listing ID A2119193
Sold Date 04/18/24
Style 2 Storey
Bedrooms 5
Full Baths 3
Half Baths 1
Originating Board Calgary
Year Built 1979
Annual Tax Amount $4,955
Tax Year 2023
Lot Size 6,781 Sqft
Acres 0.16
Property Description
**Open House Today - April 7th 12pm-3pm - Welcome to this exceptional estate nestled in the highly sought-after Oakridge Estates, boasting an expansive floor plan spanning over 3000 square feet above grade and over 4000 square feet of living space. Step onto the main floor and be captivated by the seamless flow of the open floor plan, adorned with exquisite hardwood flooring gracing the living room, dining room, and sunken front room, creating an inviting ambiance for both intimate gatherings and grand entertaining. Discover the warmth of two main floor fireplaces strategically placed bookending this level.
The heart of this home lies within its stunning raised kitchen, where culinary aspirations come to life amidst granite countertops, complemented by a stylish backsplash, offering both beauty and functionality for the discerning chef. Ascend to the upper floor where indulgence awaits in the palatial master bedroom featuring a cozy fireplace, spacious walk-in closet, and an ensuite exuding luxury and comfort. The upper level is adorned with generously sized bedrooms, each offering ample space for relaxation and personalization, complemented by plush carpeting throughout and an additional bedroom-converted bonus room providing versatility for various lifestyle needs.
Venture downstairs to the fully developed basement, where relaxation and entertainment converge, featuring a spacious bedroom, convenient walkthrough, and a full bath. In addition to these luxurious features, this extraordinary residence boasts zoned heating for the combo of the main paired with the basement areas and the upper floor isolated to ensure optimal comfort and efficiency throughout. Each zone is equipped with individual controls, allowing for personalized temperature settings. Furthermore, air conditioning is seamlessly integrated into each zone, providing refreshing relief during warm summer days.
Outside, a vast fenced backyard awaits, enveloped in privacy and serenity, boasting ample space for outdoor activities and al fresco dining, while backing onto a convenient back lane, enhancing accessibility and convenience. Enjoy the convenience of residing in a tranquil community enriched with an array of family-friendly amenities including top-rated schools, scenic parks, shopping destinations, South Glenmore Reservoir a mere 250 meters away, and picturesque reservoir trails, all within arm's reach. Seize the opportunity to make this extraordinary property your own and experience the epitome of lavish living in one of the most coveted neighborhoods. With over 4000 square feet of living space and this home boasting four bedrooms upstairs plus an office and a bedroom downstairs, the needs of modern families seeking space, comfort, and sophistication can be yours.
Location
Province AB
County Calgary
Area Cal Zone S
Zoning R-C1
Direction NE
Rooms
Basement Finished, Full
Interior
Interior Features Bidet, Breakfast Bar, Built-in Features, Ceiling Fan(s), Chandelier, Closet Organizers, Double Vanity, Kitchen Island, Open Floorplan, Soaking Tub, Stone Counters, Storage, Tankless Hot Water, Vinyl Windows, Walk-In Closet(s)
Heating Forced Air, Natural Gas
Cooling Central Air
Flooring Carpet, Ceramic Tile, Hardwood
Fireplaces Number 4
Fireplaces Type Basement, Family Room, Gas, Living Room, Primary Bedroom
Appliance Dishwasher, Dryer, Electric Cooktop, Garage Control(s), Microwave Hood Fan, Washer, Window Coverings
Laundry Main Level
Exterior
Garage Double Garage Attached
Garage Spaces 2.0
Garage Description Double Garage Attached
Fence Fenced
Community Features Fishing, Lake, Park, Playground, Pool, Shopping Nearby, Sidewalks, Street Lights, Tennis Court(s), Walking/Bike Paths
Roof Type Cedar Shake
Porch Balcony(s), Deck
Lot Frontage 63.5
Parking Type Double Garage Attached
Total Parking Spaces 4
Building
Lot Description Back Lane, Back Yard, Front Yard, Level, Rectangular Lot
Foundation Poured Concrete
Architectural Style 2 Storey
Level or Stories Two
Structure Type Brick,Wood Frame,Wood Siding
Others
Restrictions None Known
Tax ID 83011176
Ownership Private
Read Less Info
Want to know what your home might be worth? Contact us for a FREE valuation!

Our team is ready to help you sell your home for the highest possible price ASAP

"My job is to find and attract mastery-based agents to the office, protect the culture, and make sure everyone is happy! "







