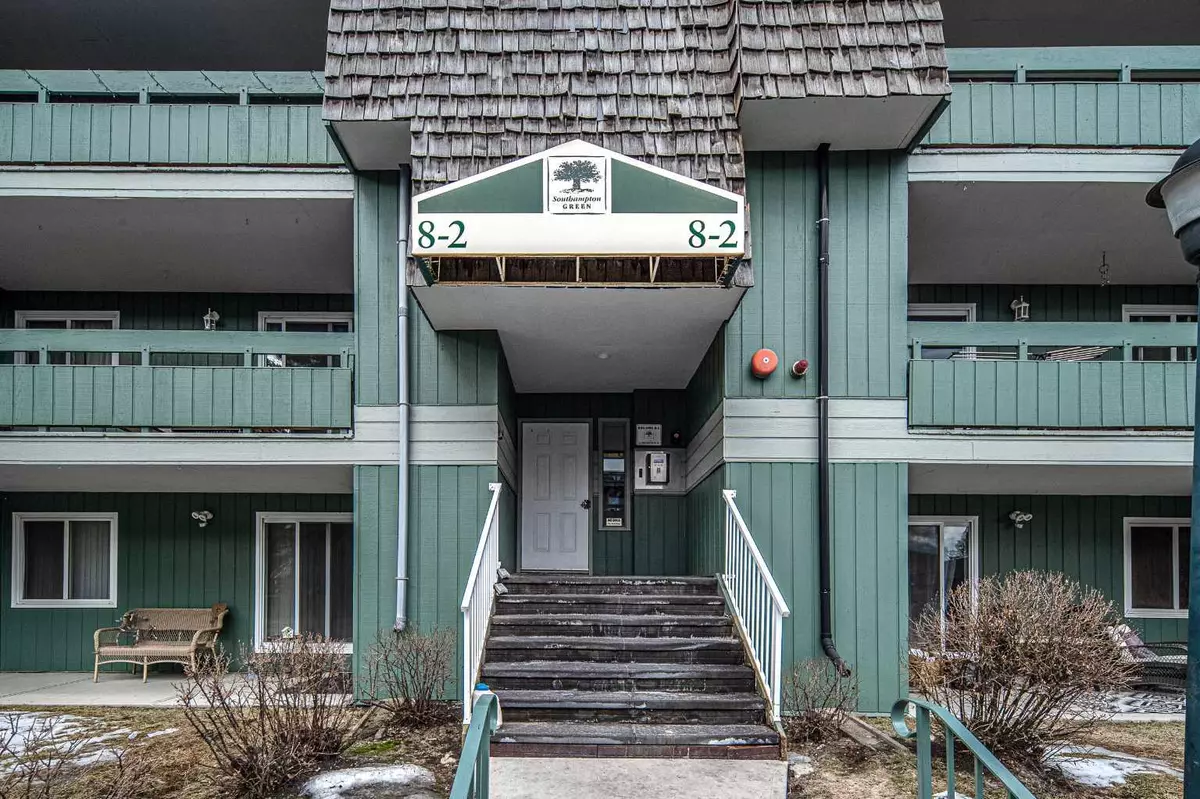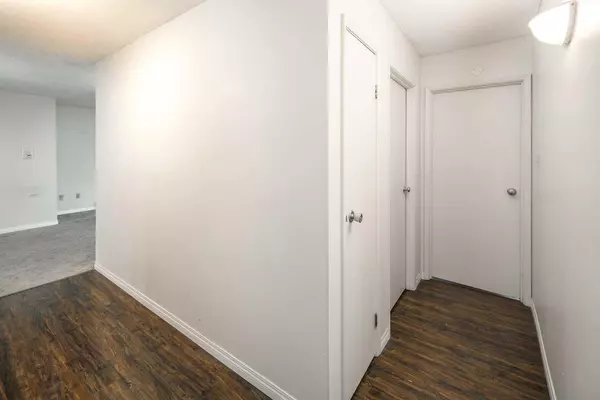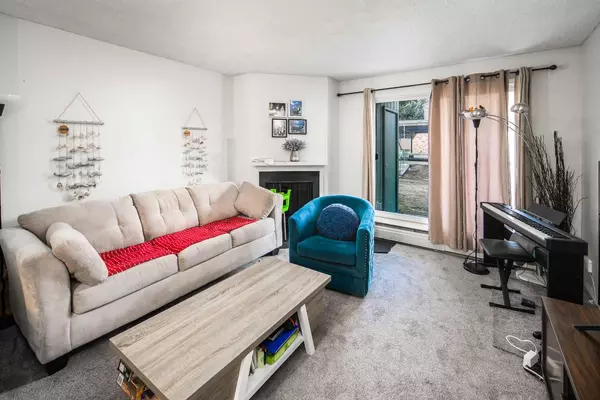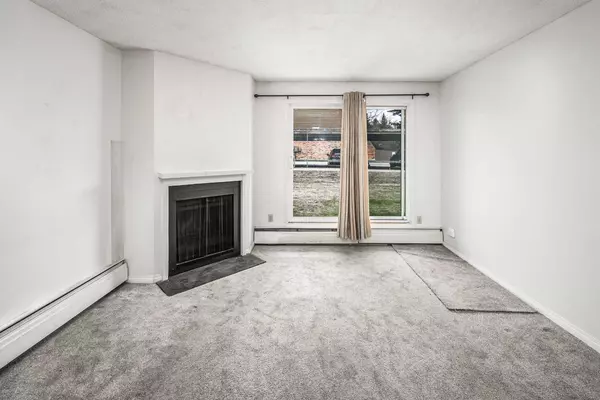$310,000
$304,900
1.7%For more information regarding the value of a property, please contact us for a free consultation.
3 Beds
2 Baths
983 SqFt
SOLD DATE : 04/18/2024
Key Details
Sold Price $310,000
Property Type Condo
Sub Type Apartment
Listing Status Sold
Purchase Type For Sale
Square Footage 983 sqft
Price per Sqft $315
Subdivision Southwood
MLS® Listing ID A2117824
Sold Date 04/18/24
Style Low-Rise(1-4)
Bedrooms 3
Full Baths 1
Half Baths 1
Condo Fees $594/mo
Originating Board Calgary
Year Built 1976
Annual Tax Amount $890
Tax Year 2023
Property Description
Fantastic opportunity for an investor and budget buyer! Imagine living in a park like setting complex with mature trees and privacy! This RARE 3-BEDROOM+1.5 BATHROOM UNIT was FULLY RENOVATED PLUS TWO ASSIGNED PARKING STALLS! It features living room with cozy corner wood burning fireplace, separate dining area, kitchen with brand new dishwasher, Master bedroom w/2pc EN-SUITE bath&walk-in closet, updated 4pc bath, 2 additional bedrooms and a large storage in the balcony. NEW Windows and balcony door were replaced recent year. New carpet and flooring. Your private patio connect to a green space. Enjoy an active lifestyle just steps outside your door by utilizing the Private clubhouse, Social room and Kitchen, gym, Ping Pong table, Pickle Ball, Basketball and Squash/Tennis Court for residents only, secure access to all buildings and amenities! Book a tour with your agent! It won't last long!
Location
Province AB
County Calgary
Area Cal Zone S
Zoning M-C1 d75
Direction E
Interior
Interior Features Storage, Vinyl Windows
Heating Baseboard
Cooling None
Flooring Carpet, Laminate, Tile
Fireplaces Number 1
Fireplaces Type Living Room, Wood Burning
Appliance Dishwasher, Oven, Range Hood, Refrigerator
Exterior
Garage Stall
Garage Description Stall
Community Features Playground, Schools Nearby, Tennis Court(s), Walking/Bike Paths
Amenities Available Coin Laundry, Playground
Roof Type Tar/Gravel
Porch Balcony(s)
Parking Type Stall
Exposure E
Total Parking Spaces 2
Building
Story 3
Foundation Poured Concrete
Architectural Style Low-Rise(1-4)
Level or Stories Single Level Unit
Structure Type Wood Frame,Wood Siding
Others
HOA Fee Include Amenities of HOA/Condo,Common Area Maintenance,Heat,Parking,Professional Management,Reserve Fund Contributions,Sewer,Snow Removal,Trash,Water
Restrictions Condo/Strata Approval
Ownership Private
Pets Description Restrictions
Read Less Info
Want to know what your home might be worth? Contact us for a FREE valuation!

Our team is ready to help you sell your home for the highest possible price ASAP

"My job is to find and attract mastery-based agents to the office, protect the culture, and make sure everyone is happy! "







