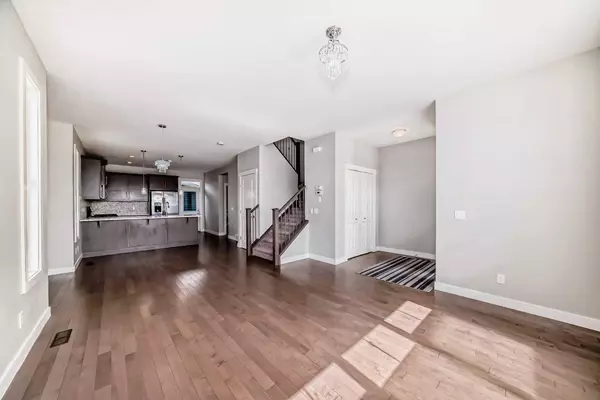$619,500
$599,900
3.3%For more information regarding the value of a property, please contact us for a free consultation.
3 Beds
3 Baths
1,450 SqFt
SOLD DATE : 04/19/2024
Key Details
Sold Price $619,500
Property Type Single Family Home
Sub Type Detached
Listing Status Sold
Purchase Type For Sale
Square Footage 1,450 sqft
Price per Sqft $427
Subdivision Evanston
MLS® Listing ID A2119000
Sold Date 04/19/24
Style 2 Storey
Bedrooms 3
Full Baths 2
Half Baths 1
Originating Board Calgary
Year Built 2014
Annual Tax Amount $3,292
Tax Year 2023
Lot Size 3,390 Sqft
Acres 0.08
Property Description
Charming 3 bedroom 3 bathroom home in amazing Evanston - Welcome home to 753 Evanston Drive NW. This beautifully maintained property showcases modern design elements throughout, newer appliances, and a prime location close to schools, parks, playgrounds, and amenities. The bright and spacious main level features a functional open-concept layout with living and dining areas flowing seamlessly into the kitchen. The sleek and stylish kitchen is equipped with premium stainless steel appliances, stunning full-height custom cabinetry, granite countertops, and a peninsula with seating – perfect for casual dining. A 2-piece bath and main floor laundry complete this level. Upstairs you will find the spacious primary suite featuring a 4-piece ensuite and walk-in closet. Two additional bedrooms and a full 4-piece bathroom complete the upper level. Downstairs is open for development and ready to put your ideas to work! Outdoors you will find the fully fenced and landscaped yard, detached double garage, and parking for additional vehicle/RV parking. With quick access to major roadways, commuting to downtown Calgary or exploring the surrounding area is a breeze. Don’t miss out on this opportunity - Book your viewing today!
Location
Province AB
County Calgary
Area Cal Zone N
Zoning R-1N
Direction N
Rooms
Basement Full, Unfinished
Interior
Interior Features Built-in Features, Kitchen Island, Walk-In Closet(s)
Heating Forced Air
Cooling None
Flooring Carpet, Ceramic Tile, Hardwood
Appliance Dishwasher, Garage Control(s), Gas Cooktop, Microwave Hood Fan, Refrigerator, Washer/Dryer
Laundry Laundry Room
Exterior
Garage Double Garage Attached
Garage Spaces 2.0
Garage Description Double Garage Attached
Fence Fenced
Community Features Playground, Schools Nearby, Shopping Nearby, Sidewalks
Roof Type Asphalt Shingle
Porch None
Lot Frontage 52.69
Parking Type Double Garage Attached
Total Parking Spaces 2
Building
Lot Description Corner Lot, Irregular Lot
Foundation Poured Concrete
Architectural Style 2 Storey
Level or Stories Two
Structure Type Wood Frame
Others
Restrictions None Known
Tax ID 82697856
Ownership Private
Read Less Info
Want to know what your home might be worth? Contact us for a FREE valuation!

Our team is ready to help you sell your home for the highest possible price ASAP

"My job is to find and attract mastery-based agents to the office, protect the culture, and make sure everyone is happy! "







