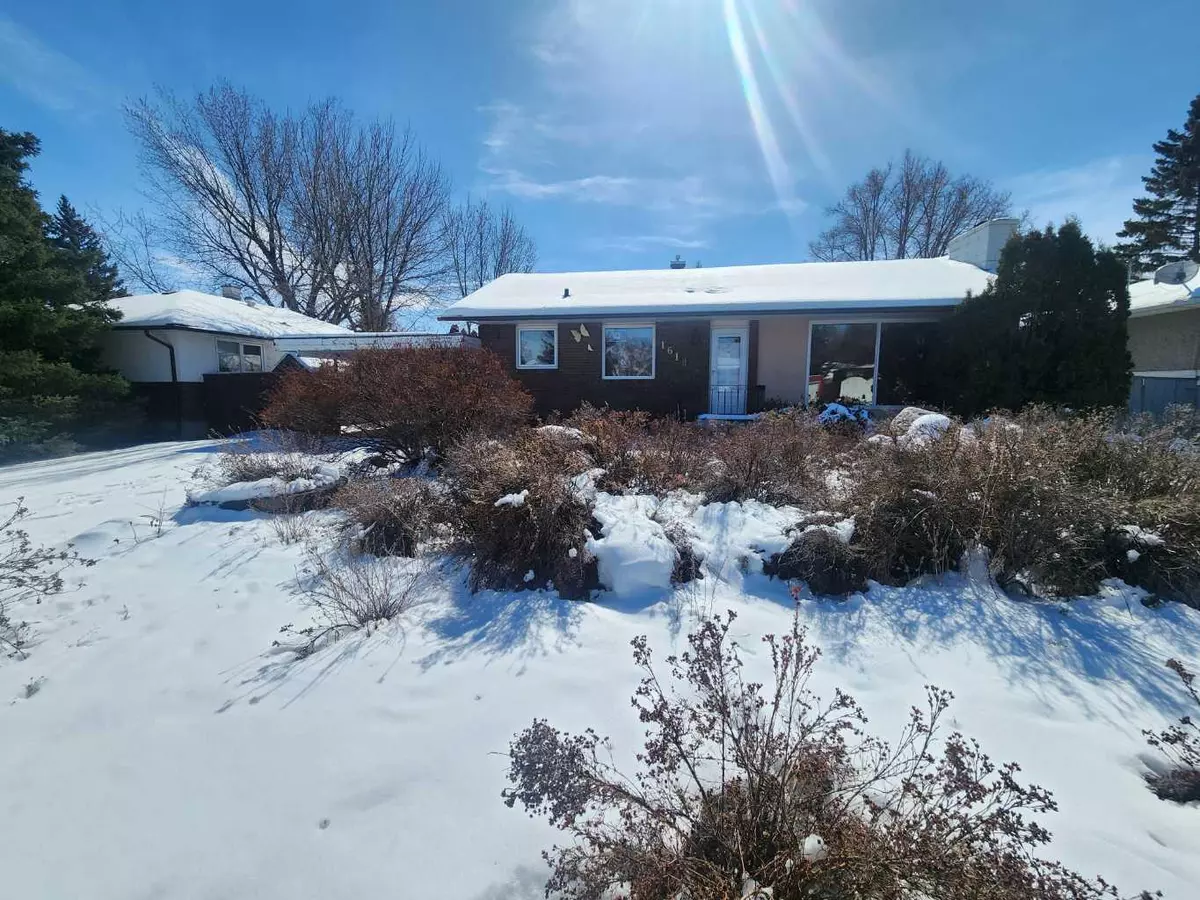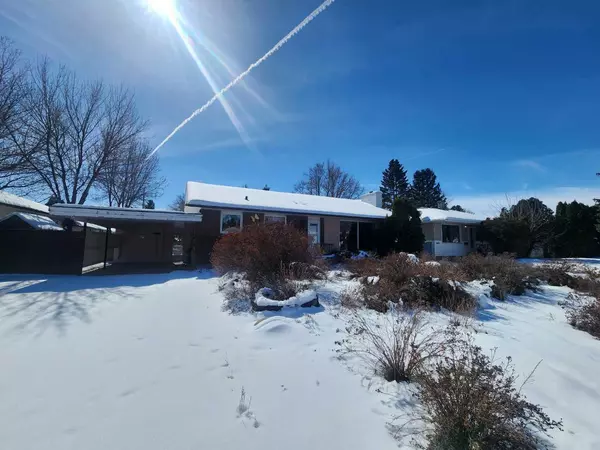$290,000
$280,000
3.6%For more information regarding the value of a property, please contact us for a free consultation.
3 Beds
2 Baths
1,040 SqFt
SOLD DATE : 04/19/2024
Key Details
Sold Price $290,000
Property Type Single Family Home
Sub Type Detached
Listing Status Sold
Purchase Type For Sale
Square Footage 1,040 sqft
Price per Sqft $278
Subdivision Agnes Davidson
MLS® Listing ID A2119337
Sold Date 04/19/24
Style Bungalow
Bedrooms 3
Full Baths 2
Originating Board Lethbridge and District
Year Built 1957
Annual Tax Amount $2,845
Tax Year 2023
Lot Size 7,661 Sqft
Acres 0.18
Property Description
Welcome to 1618 16 Ave S, this home is a charming home located in a mature central south location, it has a well-maintained interior and exterior. With the same owner for over 30 years, this property has seen major updates including a new furnace, hot water tank, roof, NEW windows and more. The main level features 2 large bedrooms, a 3pc bathroom, a spacious living room, and a well-maintained kitchen with dining space. Downstairs, you'll find another bedroom, a 3pc bathroom, an extra large family room with a retro brick wood fireplace, and a built-in dry bar unit. Additional highlights include an awesome cold storage area, a laundry room with ample storage space, a large carport in front, low maintenance landscaping front yard, a cozy south-facing covered deck, a large yard with more off-street parking and alley access, a large shed, and additional outdoor storage options. This property offers a perfect blend of comfort, convenience, and opportunity!
Location
Province AB
County Lethbridge
Zoning R-L
Direction N
Rooms
Basement Finished, Full
Interior
Interior Features Built-in Features, Ceiling Fan(s), Central Vacuum, Separate Entrance, Storage
Heating Forced Air, Natural Gas
Cooling None
Flooring Carpet, Hardwood, Linoleum
Fireplaces Number 1
Fireplaces Type Basement, Brick Facing, Family Room, Gas Starter, Wood Burning
Appliance Dishwasher, Electric Stove, Microwave, Range Hood, Refrigerator, Washer/Dryer, Window Coverings
Laundry In Basement, Laundry Room
Exterior
Garage Additional Parking, Alley Access, Attached Carport, Concrete Driveway, Front Drive, Off Street, Rear Drive, RV Access/Parking
Carport Spaces 1
Garage Description Additional Parking, Alley Access, Attached Carport, Concrete Driveway, Front Drive, Off Street, Rear Drive, RV Access/Parking
Fence Fenced
Community Features Park, Playground, Schools Nearby, Sidewalks, Street Lights
Roof Type Asphalt Shingle
Porch Deck
Lot Frontage 65.0
Parking Type Additional Parking, Alley Access, Attached Carport, Concrete Driveway, Front Drive, Off Street, Rear Drive, RV Access/Parking
Exposure N
Total Parking Spaces 5
Building
Lot Description Back Lane, Back Yard, Few Trees, Front Yard, Lawn, Low Maintenance Landscape, Landscaped, Street Lighting, Private, Rectangular Lot
Building Description Brick,Mixed,Stucco,Wood Frame, Cinderblock Shed (As is/Where is)
Foundation Poured Concrete
Architectural Style Bungalow
Level or Stories One
Structure Type Brick,Mixed,Stucco,Wood Frame
Others
Restrictions None Known
Tax ID 83401371
Ownership Estate Trust
Read Less Info
Want to know what your home might be worth? Contact us for a FREE valuation!

Our team is ready to help you sell your home for the highest possible price ASAP

"My job is to find and attract mastery-based agents to the office, protect the culture, and make sure everyone is happy! "







