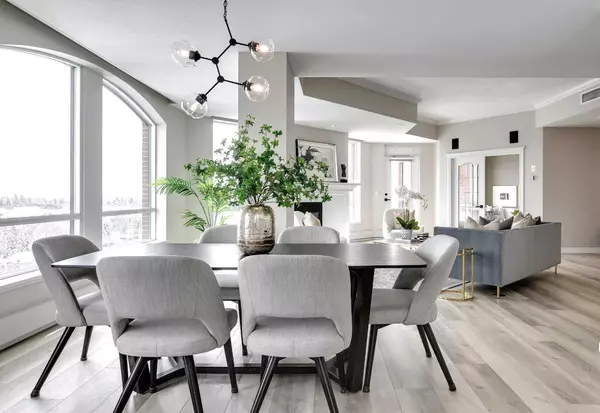$1,420,000
$1,325,000
7.2%For more information regarding the value of a property, please contact us for a free consultation.
2 Beds
2 Baths
1,677 SqFt
SOLD DATE : 04/19/2024
Key Details
Sold Price $1,420,000
Property Type Condo
Sub Type Apartment
Listing Status Sold
Purchase Type For Sale
Square Footage 1,677 sqft
Price per Sqft $846
Subdivision Mission
MLS® Listing ID A2099618
Sold Date 04/19/24
Style Apartment
Bedrooms 2
Full Baths 2
Condo Fees $1,651/mo
Originating Board Calgary
Year Built 2000
Annual Tax Amount $5,766
Tax Year 2023
Property Description
Beautifully bright suite on a very high floor at The Grandview. Dazzling 270 degree views run from the Elbow River and Roxboro escarpment around to the full downtown skyline and out to Canada Olympic Park. Wonderful open plan with 1677 square feet including 2 bedrooms, a den and 2 full bathrooms. Enjoy higher ceilings than on the floors below. Substantial refresh-renovation has just been completed. New hardwood vinyl-plank runs throughout the entire suite. Also, hardware, lighting and paint. Brand new humidifier ($6000). Matching set of appliances including washer and dryer. Living room with gas fireplace and dining room with access to a balcony with gas for BBQ. Sunny and bright kitchen that looks right over 225 25th Avenue (the building to the north that blocks the view in lower suites). Den with unique shape that allows it to hold both seating and a desk-workspace. Lovely primary suite with downtown views, walk-in closet with organizers and a luxurious 5 piece ensuite with 2 sinks, walk-in shower with bench and a generous soaking tub. Second bedroom adjacent to a 3 piece bath. 2 balconies…the south one is open sky with fantastic views. 2 parking stalls with no steps or barriers on the way to the elevators. The Grandview is a full service building with the best concierge in the City, 2 guest suites, party and card rooms, visitor parking and a car wash. The location is second to none...easy walking distance to the endless amenities in the 4th Street Village, the Glencoe Club and Safeway. Also right across from the Elbow River walking path. Don't miss this special opportunity.
Location
Province AB
County Calgary
Area Cal Zone Cc
Zoning M-H2
Direction S
Interior
Interior Features Breakfast Bar, Built-in Features, Central Vacuum, Closet Organizers, Double Vanity, French Door, Granite Counters, High Ceilings, No Animal Home, No Smoking Home, Open Floorplan, Pantry, Storage, Walk-In Closet(s)
Heating Baseboard, Boiler, Radiant
Cooling Central Air
Flooring Vinyl
Fireplaces Number 1
Fireplaces Type Gas
Appliance Dishwasher, Dryer, Electric Stove, Microwave Hood Fan, Refrigerator, Washer, Window Coverings
Laundry Laundry Room
Exterior
Garage Parkade, Stall, Underground
Garage Description Parkade, Stall, Underground
Community Features Park, Shopping Nearby, Sidewalks, Walking/Bike Paths
Amenities Available Car Wash, Clubhouse, Elevator(s), Guest Suite, Party Room, Visitor Parking
Porch Balcony(s)
Parking Type Parkade, Stall, Underground
Exposure E,N,NW,SE
Total Parking Spaces 2
Building
Story 17
Architectural Style Apartment
Level or Stories Single Level Unit
Structure Type Brick,Concrete
Others
HOA Fee Include Amenities of HOA/Condo,Common Area Maintenance,Gas,Heat,Insurance,Maintenance Grounds,Parking,Professional Management,Reserve Fund Contributions,Security,Sewer,Trash,Water
Restrictions Pet Restrictions or Board approval Required
Ownership Private
Pets Description Restrictions
Read Less Info
Want to know what your home might be worth? Contact us for a FREE valuation!

Our team is ready to help you sell your home for the highest possible price ASAP

"My job is to find and attract mastery-based agents to the office, protect the culture, and make sure everyone is happy! "







