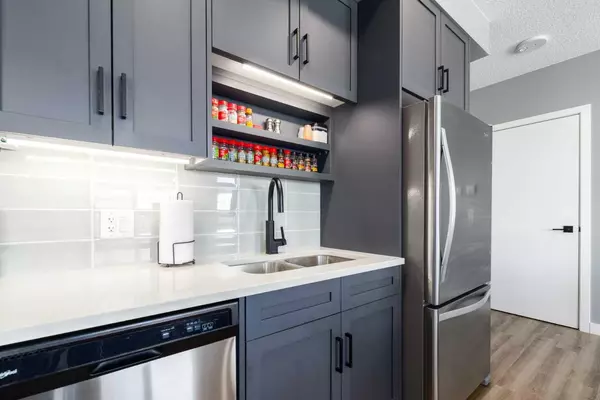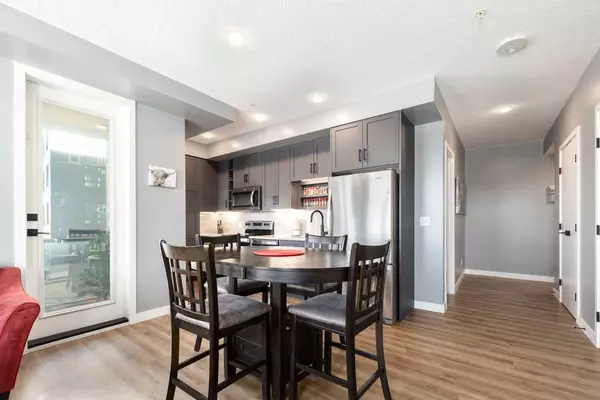$528,800
$545,000
3.0%For more information regarding the value of a property, please contact us for a free consultation.
2 Beds
2 Baths
820 SqFt
SOLD DATE : 04/19/2024
Key Details
Sold Price $528,800
Property Type Condo
Sub Type Apartment
Listing Status Sold
Purchase Type For Sale
Square Footage 820 sqft
Price per Sqft $644
Subdivision University District
MLS® Listing ID A2113382
Sold Date 04/19/24
Style High-Rise (5+)
Bedrooms 2
Full Baths 2
Condo Fees $532/mo
Originating Board Calgary
Year Built 2020
Annual Tax Amount $2,878
Tax Year 2023
Property Description
WELCOME HOME in the Heart of the thriving University District and the complex known as the AUGUST! Amazing two-bedroom 820 square foot third-floor condo unit. Bright open-concept kitchen and living room area with access to your own private balcony where you have room to lounge and enjoy the mountain views. Master bedroom with walk-in closet and ensuite. Spacious second bedroom as your enter the unit. You'll also enjoy the benefits of your own in-suite stacked washer/dryer. Included is one titled underground parking space and a double-wide storage space. Amenities in the August includes a 700 square foot lounge or library with kitchen for resident use just off the main secured front lobby, as well as a 4,200 square foot outdoor roof patio with a gas fireplace off the second floor. Conveniently-situated near the Alberta Children's Hospital, the University of Calgary, and a wide variety of dining and shopping possibilities. Check this great opportunity out by calling your favorite REALTOR today!
Location
Province AB
County Calgary
Area Cal Zone Nw
Zoning DC
Direction S
Interior
Interior Features Bar, Bookcases, Open Floorplan
Heating Forced Air, Natural Gas
Cooling None
Flooring Vinyl Plank
Appliance Dishwasher, Microwave Hood Fan, Refrigerator, Stove(s), Washer/Dryer Stacked, Window Coverings
Laundry In Unit
Exterior
Garage Titled, Underground
Garage Description Titled, Underground
Community Features Park, Playground, Schools Nearby, Shopping Nearby, Sidewalks, Street Lights, Walking/Bike Paths
Amenities Available Elevator(s), Party Room, Picnic Area, Roof Deck
Porch Balcony(s)
Parking Type Titled, Underground
Exposure S
Total Parking Spaces 1
Building
Story 6
Architectural Style High-Rise (5+)
Level or Stories Single Level Unit
Structure Type Brick,Composite Siding,Wood Frame
Others
HOA Fee Include Amenities of HOA/Condo,Common Area Maintenance,Heat,Professional Management,Snow Removal,Trash,Water
Restrictions Board Approval
Tax ID 83169026
Ownership Private
Pets Description Restrictions
Read Less Info
Want to know what your home might be worth? Contact us for a FREE valuation!

Our team is ready to help you sell your home for the highest possible price ASAP

"My job is to find and attract mastery-based agents to the office, protect the culture, and make sure everyone is happy! "







