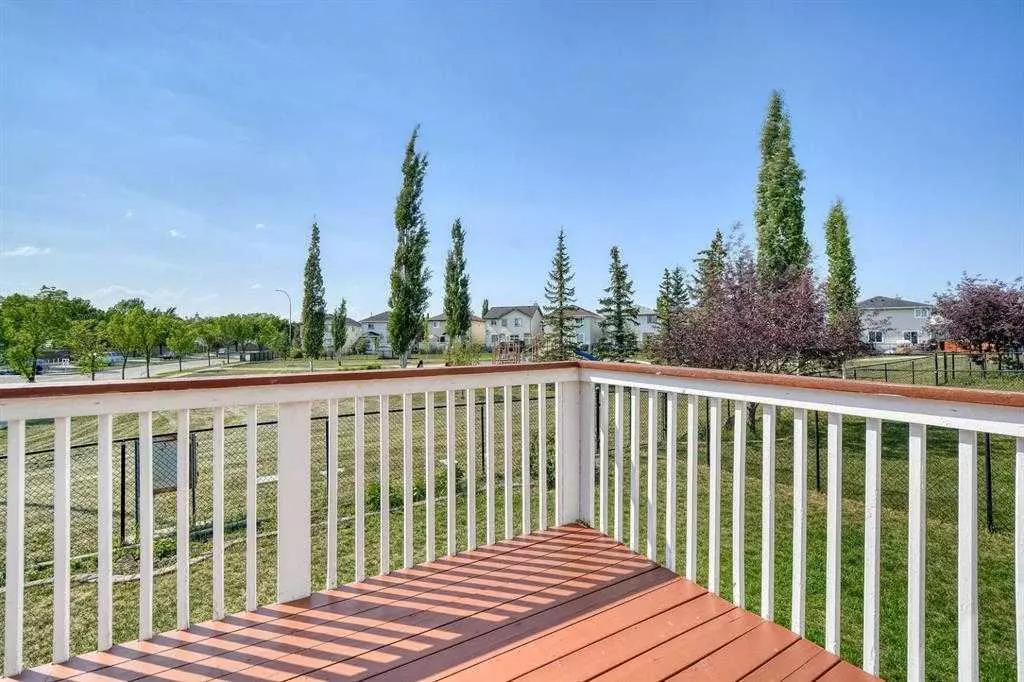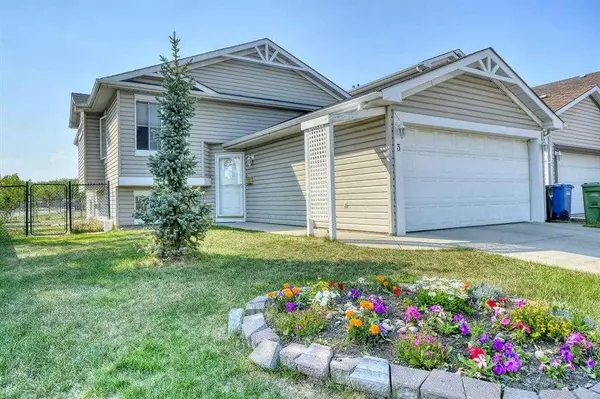$700,500
$700,000
0.1%For more information regarding the value of a property, please contact us for a free consultation.
5 Beds
3 Baths
1,224 SqFt
SOLD DATE : 04/19/2024
Key Details
Sold Price $700,500
Property Type Single Family Home
Sub Type Detached
Listing Status Sold
Purchase Type For Sale
Square Footage 1,224 sqft
Price per Sqft $572
Subdivision Country Hills
MLS® Listing ID A2109120
Sold Date 04/19/24
Style Bi-Level
Bedrooms 5
Full Baths 3
Originating Board Calgary
Year Built 2000
Annual Tax Amount $3,752
Tax Year 2023
Lot Size 4,951 Sqft
Acres 0.11
Property Description
This clean and well kept huge corner lot Bi-Level comes complete with 5 bedrooms, 3 full bathrooms, and a double attached garage. Some of the updates in this house are Central Vacuum (Jan 2022), Basement Stove (Dec 2021), Dishwasher (Feb 2022), Washer & Dryer (June 2022), Garage door & System (Oct 2022) and rough in laundry for main. The main level features lots of natural light throughout and has a large, bright kitchen with eating nook and island, an open living room with a dining room, three large bedrooms, and two full bathrooms including a 5 piece ensuite and a walk-in closet in master. The fully developed basement has its own separate entrance and includes a large living room with a gas fireplace, two additional bedrooms/dens, 4 piece bath and a summer kitchen. The backyard backs onto a green spaces/park, allowing you to enjoy a wide, unobstructed view from the large deck right off of the kitchen. The home is close to all the amenities, has easy access to Country Hills Blvd., Stony Trail, 96 Ave, and Airport Trail, and is walking distance to restaurants, shopping and the Country Hills Golf Course. Currently has great tenants for the past 2 years, and willing to stay for another 2 year with rent of $2750/month and they pay their own utilities too! But if you want them to move out, it's possible too...You won't be disappointed!! Click the 3D view or see it in person to truly appreciate what this property has to offer. Call your favourite realtor today before it's gone!
Location
Province AB
County Calgary
Area Cal Zone N
Zoning R-C1
Direction S
Rooms
Basement Separate/Exterior Entry, Finished, Full, Suite, Walk-Out To Grade
Interior
Interior Features Central Vacuum, No Animal Home, No Smoking Home, Pantry, Separate Entrance, Walk-In Closet(s)
Heating Floor Furnace, Natural Gas
Cooling None
Flooring Carpet, Ceramic Tile, Linoleum
Fireplaces Number 1
Fireplaces Type Basement, Gas
Appliance Dishwasher, Dryer, Electric Cooktop, Electric Stove, Range Hood, Refrigerator, Washer, Window Coverings
Laundry Lower Level
Exterior
Garage Double Garage Attached
Garage Spaces 4.0
Garage Description Double Garage Attached
Fence Fenced
Community Features Golf, Park, Playground, Schools Nearby, Shopping Nearby, Sidewalks, Walking/Bike Paths
Roof Type Asphalt Shingle
Porch Balcony(s), Deck, Front Porch
Lot Frontage 48.99
Parking Type Double Garage Attached
Exposure S
Total Parking Spaces 4
Building
Lot Description Backs on to Park/Green Space, Corner Lot, Low Maintenance Landscape, No Neighbours Behind, Level
Foundation Poured Concrete
Architectural Style Bi-Level
Level or Stories Bi-Level
Structure Type Vinyl Siding,Wood Frame
Others
Restrictions None Known
Tax ID 82966440
Ownership Private
Read Less Info
Want to know what your home might be worth? Contact us for a FREE valuation!

Our team is ready to help you sell your home for the highest possible price ASAP

"My job is to find and attract mastery-based agents to the office, protect the culture, and make sure everyone is happy! "







