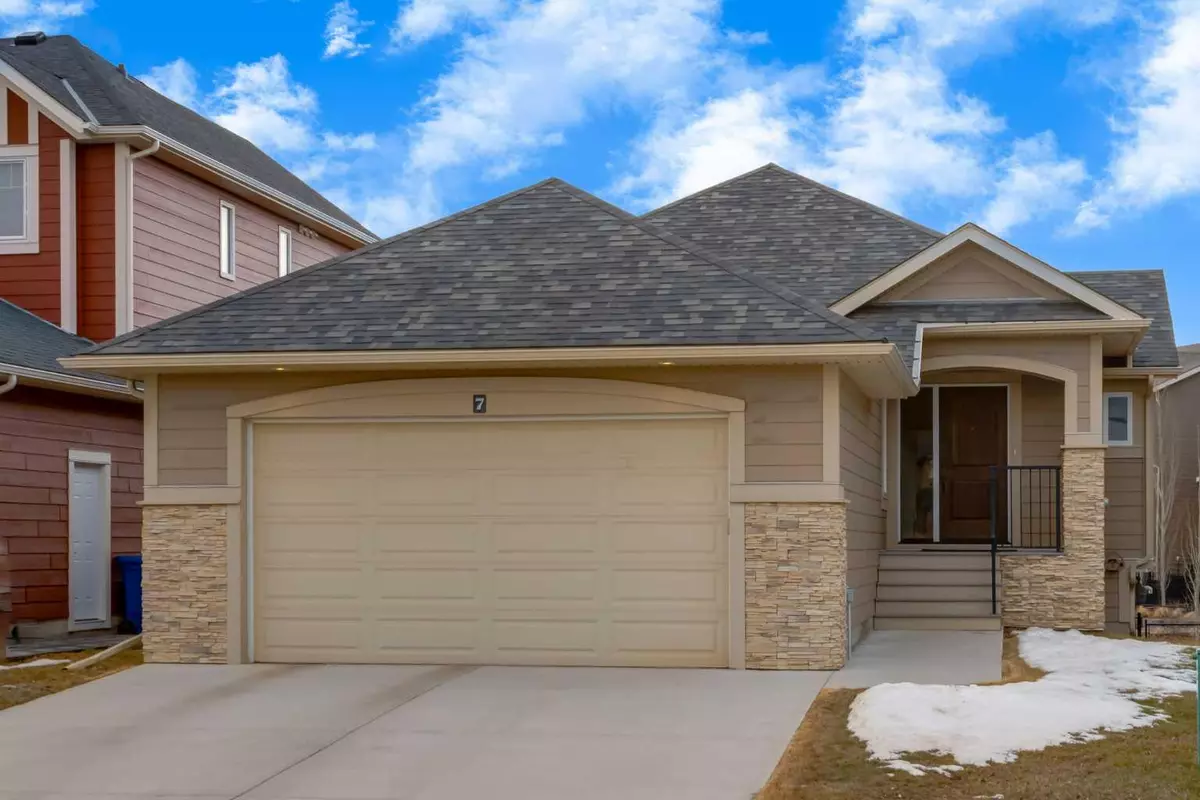$850,000
$824,900
3.0%For more information regarding the value of a property, please contact us for a free consultation.
3 Beds
3 Baths
1,487 SqFt
SOLD DATE : 04/19/2024
Key Details
Sold Price $850,000
Property Type Single Family Home
Sub Type Detached
Listing Status Sold
Purchase Type For Sale
Square Footage 1,487 sqft
Price per Sqft $571
Subdivision Cimarron Springs
MLS® Listing ID A2119639
Sold Date 04/19/24
Style Bungalow
Bedrooms 3
Full Baths 2
Half Baths 1
Originating Board Calgary
Year Built 2014
Annual Tax Amount $4,914
Tax Year 2023
Lot Size 5,132 Sqft
Acres 0.12
Property Description
We’re extremely pleased to present this executive walk-out bungalow in the serene neighbourhood of Cimarron Springs! This immaculate home backs west onto a greenbelt and offers amazing sunset views and provides ample space and privacy from the homes behind! The builder spared no expense, with features like Cherry Cabinets, Granite Counters, Oversized-Heated Garage, In-Slab Heated Floors in the basement, A/C, & so much more! As bungalows go, this home has everything you would expect, with a front office/den this is a perfect set up for the work at home professional or an art and crafts space for the little ones. Gorgeous, hardwood floors thru out main living areas, huge windows bringing in loads of light, cozy fireplace with tile surround and a pristine kitchen with granite counters, a pantry with natural light and stainless-steel appliances. The attached dining area has plenty of room for the family gatherings. A very spacious Primary suite is on the main level with a 5-piece ensuite and walk in closet along with main floor laundry with a sink, and a 2-piece bathroom to finish compliment your main floor living. You and your guests will love the walk out basement complete with 2 more bedrooms, a massive family/rec room with a wet bar and built-in cabinetry. The windows throughout the lower level bring in loads of natural light and it doesn’t feel like a basement. The covered patio is a nice spot for a hot tub or some patio furniture, where you can relax and let the world go by. A quiet and peaceful setting right in the heart of Okotoks, we’d invite you to check out the last photo of the listing for a more detailed list of updates and upgrades! We’d love to accommodate your showings, so don’t hesitate to book today.
Location
Province AB
County Foothills County
Zoning TN
Direction NE
Rooms
Basement Finished, Full, Walk-Out To Grade
Interior
Interior Features Bar, Breakfast Bar, Built-in Features, Ceiling Fan(s), Closet Organizers, Double Vanity, Granite Counters, High Ceilings, Kitchen Island, Open Floorplan, Pantry, Storage, Vaulted Ceiling(s), Walk-In Closet(s)
Heating Forced Air
Cooling Central Air
Flooring Hardwood, Tile
Fireplaces Number 1
Fireplaces Type Decorative, Gas, Living Room, Mantle, Tile
Appliance Bar Fridge, Dishwasher, Dryer, Electric Range, Garage Control(s), Microwave Hood Fan, Refrigerator, Washer
Laundry Laundry Room, Main Level
Exterior
Garage Double Garage Attached, Garage Door Opener, Garage Faces Front, Heated Garage, Oversized
Garage Spaces 2.0
Garage Description Double Garage Attached, Garage Door Opener, Garage Faces Front, Heated Garage, Oversized
Fence Fenced
Community Features Park, Playground, Schools Nearby, Shopping Nearby, Sidewalks, Walking/Bike Paths
Roof Type Asphalt Shingle
Porch Deck, Front Porch
Lot Frontage 49.71
Parking Type Double Garage Attached, Garage Door Opener, Garage Faces Front, Heated Garage, Oversized
Total Parking Spaces 4
Building
Lot Description Back Yard, Backs on to Park/Green Space, Front Yard, Lawn, Landscaped, Pie Shaped Lot, Private
Foundation Poured Concrete
Architectural Style Bungalow
Level or Stories One
Structure Type Wood Frame
Others
Restrictions None Known
Tax ID 84558861
Ownership Private
Read Less Info
Want to know what your home might be worth? Contact us for a FREE valuation!

Our team is ready to help you sell your home for the highest possible price ASAP

"My job is to find and attract mastery-based agents to the office, protect the culture, and make sure everyone is happy! "







