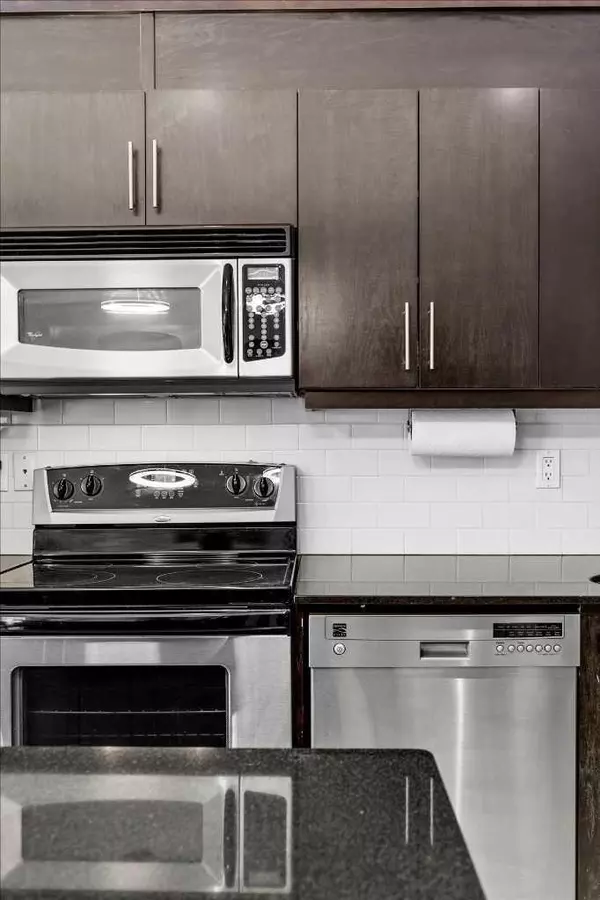$315,000
$325,000
3.1%For more information regarding the value of a property, please contact us for a free consultation.
2 Beds
1 Bath
715 SqFt
SOLD DATE : 04/19/2024
Key Details
Sold Price $315,000
Property Type Condo
Sub Type Apartment
Listing Status Sold
Purchase Type For Sale
Square Footage 715 sqft
Price per Sqft $440
Subdivision Cliff Bungalow
MLS® Listing ID A2116345
Sold Date 04/19/24
Style Apartment
Bedrooms 2
Full Baths 1
Condo Fees $480/mo
Originating Board Calgary
Year Built 1976
Annual Tax Amount $1,728
Tax Year 2023
Property Description
Great opportunity for investors...tenants are in an agreement until October 31, 2024 and would stay. Perfectly nestled in heart of Mission is a rare opportunity to invest or own this impeccably updated 2-bedroom, 1-bathroom condominium. This unit is a beacon of urban sophistication and upon entry, you are greeted with a harmonious blend of convenience and style, as the space opens to reveal a sun filled living and dining area where city life is artfully brought indoors and is an entertainers dream space! Centrally poised to host and enchant is the kitchen and here is where culinary exploration becomes a daily pleasure, with a premium stainless steel appliance package (refrigerator – 2021), an abundance of rich full height cabinetry, a grand kitchen island, and midnight black granite countertops providing both functionality and an aesthetic delight. Adjacent to the kitchen is the spacious living room that is infused with warmth from the elegant electric fireplace and is a comfortable place to relax and unwind after a long day at the office or after exploring the many walking paths, pubs, restaurants, and shops that lovely Mission has to offer. In the summer months you can enjoy the sunshine on the south facing patio that is easily accessed through the sliding doors. Venturing beyond the social heart of the condo, the rest of the home continues to unfold with thoughtful attention to detail. Awaiting your personal touch, the primary bedroom is an oasis of calm, offering a restful counterpoint to the lively urban backdrop. A second bedroom, versatile and inviting, stands ready to accommodate your lifestyle, whether as a guest room, office, or creative space. The nearby 4-piece bathroom echoes the unit’s overall harmony and was renovated with a designers influence in 2021, highlighted with a deep soaker tub, glass shower doors and ceiling height tile. This spa-like space is complete with a solid wood and granite covered vanity, porcelain floors, humidity sensing fan, and a lighted mirror! The new washer/dryer combo (2024) is conveniently located out of the way and near the generously sized front entrance. The airy interior is complemented by Engineered Hickory Floors, and all original doors were removed and transformed into walkways to create the open feel. Barn doors were installed on the bathroom and primary bedroom. There is a host of recent upgrades that speak to how well this unit has been maintained and render this to become a cherished living space. The unit comes with an oversized assigned parking spot with an electrical plug and large storage locker across the hallway from the unit entrance. The building is pet friendly - with Board approval…low condo fees! Positioned in one of Calgary's most desirable locales, this condo offers unparalleled access to the city's best - just a stone’s throw away from the vibrant 17th Avenue, and only steps away to the lively 4th street corridor.
Location
Province AB
County Calgary
Area Cal Zone Cc
Zoning M-C2
Direction E
Rooms
Basement None
Interior
Interior Features Built-in Features, Ceiling Fan(s), Granite Counters, Kitchen Island, No Smoking Home, Open Floorplan, Pantry, See Remarks, Storage
Heating Baseboard, Hot Water, Natural Gas
Cooling None
Flooring Hardwood
Fireplaces Number 1
Fireplaces Type Decorative, Electric, Living Room
Appliance Dishwasher, Electric Stove, Microwave Hood Fan, Refrigerator, See Remarks, Washer/Dryer, Window Coverings
Laundry In Unit
Exterior
Garage Assigned, Paved, See Remarks, Stall
Garage Description Assigned, Paved, See Remarks, Stall
Community Features Other, Park, Playground, Pool, Schools Nearby, Shopping Nearby, Sidewalks, Street Lights, Tennis Court(s), Walking/Bike Paths
Amenities Available Parking
Roof Type Tar/Gravel
Porch Patio, See Remarks
Parking Type Assigned, Paved, See Remarks, Stall
Exposure S
Total Parking Spaces 1
Building
Story 3
Foundation Poured Concrete
Architectural Style Apartment
Level or Stories Single Level Unit
Structure Type Brick,Stucco,Wood Frame
Others
HOA Fee Include Common Area Maintenance,Heat,Insurance,Interior Maintenance,Maintenance Grounds,Professional Management,Reserve Fund Contributions,Security,See Remarks,Sewer,Snow Removal,Trash
Restrictions Pet Restrictions or Board approval Required,See Remarks
Ownership Private
Pets Description Restrictions
Read Less Info
Want to know what your home might be worth? Contact us for a FREE valuation!

Our team is ready to help you sell your home for the highest possible price ASAP

"My job is to find and attract mastery-based agents to the office, protect the culture, and make sure everyone is happy! "







