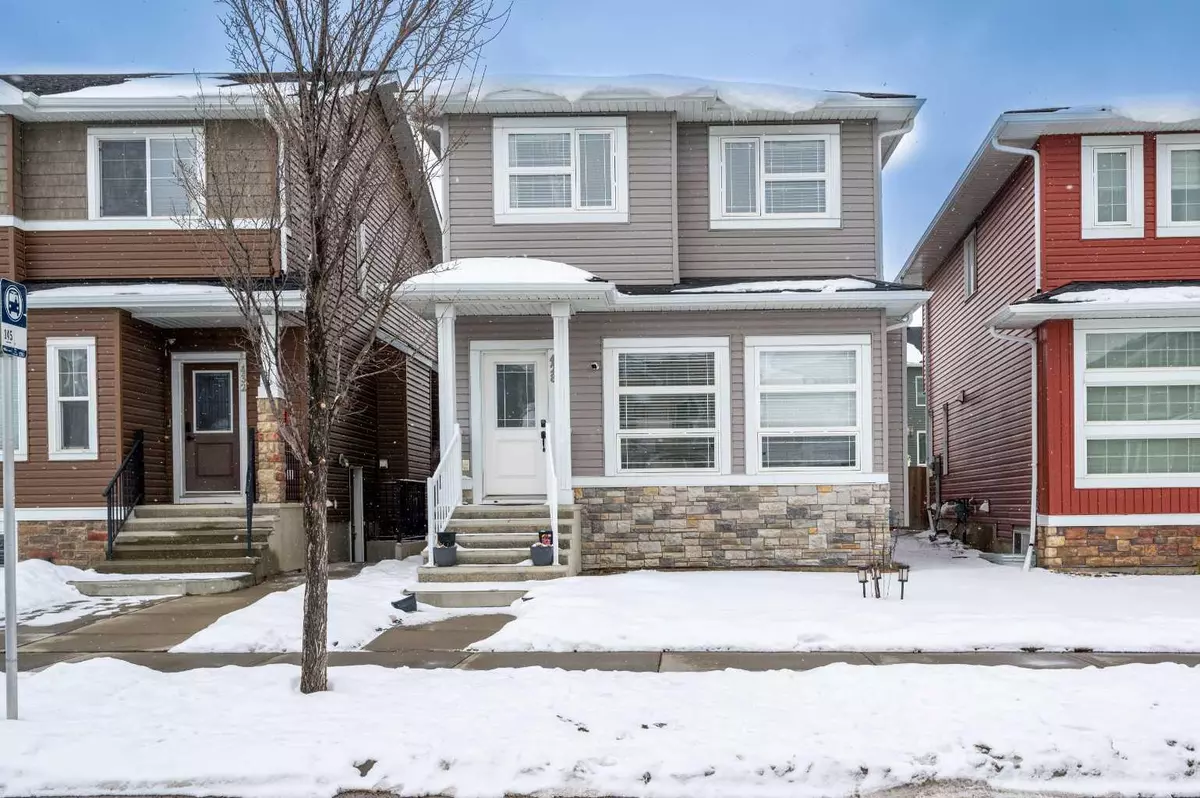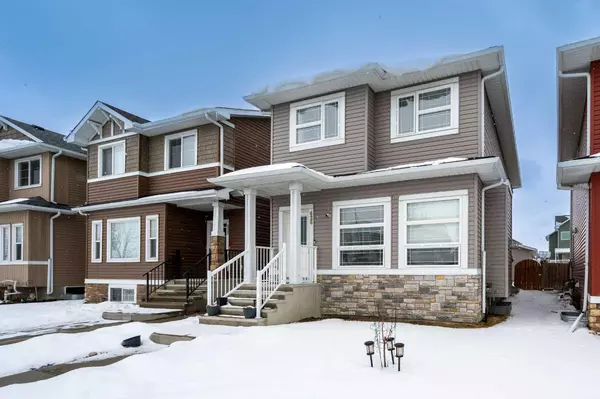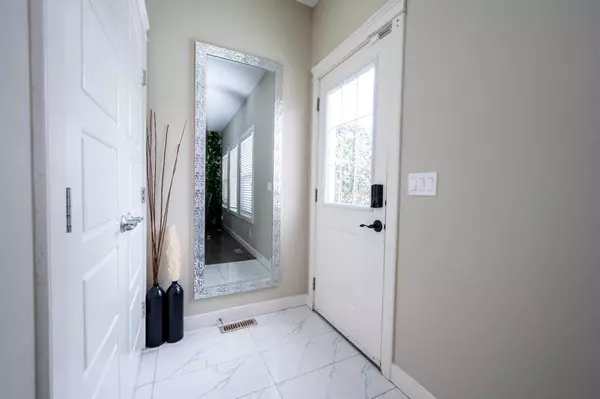$625,000
$624,900
For more information regarding the value of a property, please contact us for a free consultation.
3 Beds
3 Baths
1,608 SqFt
SOLD DATE : 04/20/2024
Key Details
Sold Price $625,000
Property Type Single Family Home
Sub Type Detached
Listing Status Sold
Purchase Type For Sale
Square Footage 1,608 sqft
Price per Sqft $388
Subdivision Redstone
MLS® Listing ID A2121495
Sold Date 04/20/24
Style 2 Storey
Bedrooms 3
Full Baths 2
Half Baths 1
HOA Fees $8/ann
HOA Y/N 1
Originating Board Calgary
Year Built 2013
Annual Tax Amount $3,374
Tax Year 2023
Lot Size 3,239 Sqft
Acres 0.07
Property Description
**CHECK OUT VIRTUAL TOUR TO APPRECIATE** Are you looking for very well maintained like show home standard home for your family? you found one !! it's conveniently located in a family friendly vibrant community of Redstone where bus stop is right front of your home and all amenities like park,school,grocery stores are just few minutes away. NEW ROOF ,SIDING,SOME WINDOWS and many more upgrades were done IN 2020. This modern style home offers a solid Hardwood on main floor ,a contemporary look kitchen with lots of cabinets along with GAS STOVE & STAINLESS STEEL APPLIANCES. Chef of the family will fall in love with it.A cozy Livingroom comes with fireplace .This spectacular home has a beautiful layout .The upstairs have 3 great size bedrooms where master bedroom comes with 4 pc ensuite & walk in closet ,another full bathroom & upstairs laundry for your convenience makes it a complete living floor. For your spring/summer days to be spent with family & friends there is a great size deck and backyard which has a lot of fruits,vegitables,strawberry,blackberry,raspberry,tomatoes,cilantro and many more for those who love gardening. Unfished basement is ready to be developed in your own style. Lastly an oversized DOUBLE DEATCHED GARAGE makes it a perfect family home. Book your private viewing today to appreciate this home!!
Location
Province AB
County Calgary
Area Cal Zone Ne
Zoning R-1N
Direction NW
Rooms
Basement See Remarks, Unfinished
Interior
Interior Features Quartz Counters
Heating Forced Air
Cooling None
Flooring Carpet, Ceramic Tile, Hardwood
Fireplaces Number 1
Fireplaces Type Electric
Appliance Dishwasher, Dryer, Gas Stove, Refrigerator, Washer
Laundry Upper Level
Exterior
Garage Double Garage Detached
Garage Spaces 2.0
Garage Description Double Garage Detached
Fence Fenced
Community Features Park, Playground, Shopping Nearby, Street Lights
Amenities Available Park
Roof Type Asphalt Shingle
Porch Deck
Lot Frontage 8.37
Parking Type Double Garage Detached
Total Parking Spaces 2
Building
Lot Description Back Lane, Back Yard, Lawn, Rectangular Lot
Foundation Poured Concrete
Architectural Style 2 Storey
Level or Stories Two
Structure Type Stone,Vinyl Siding,Wood Frame
Others
Restrictions None Known
Tax ID 82836553
Ownership Joint Venture
Read Less Info
Want to know what your home might be worth? Contact us for a FREE valuation!

Our team is ready to help you sell your home for the highest possible price ASAP

"My job is to find and attract mastery-based agents to the office, protect the culture, and make sure everyone is happy! "







