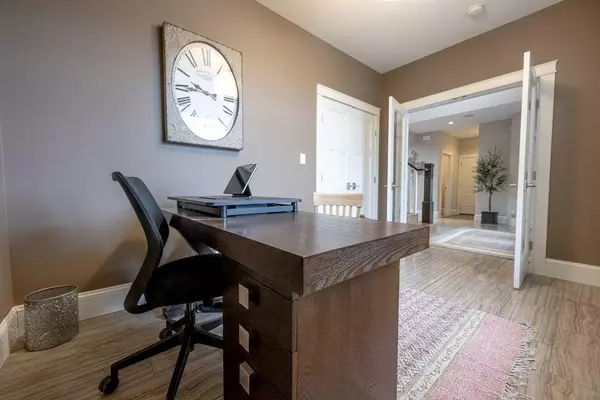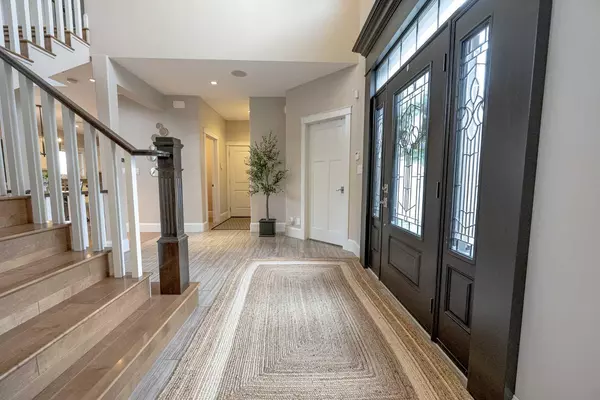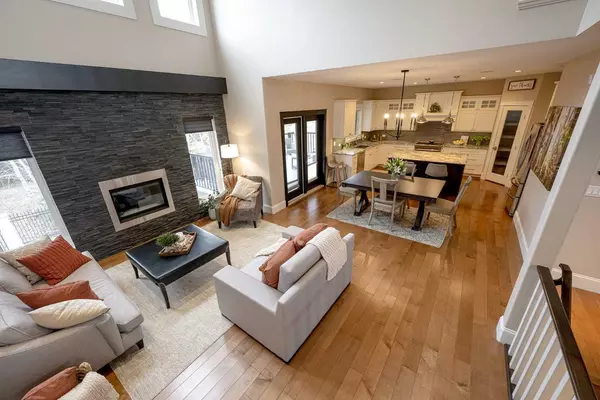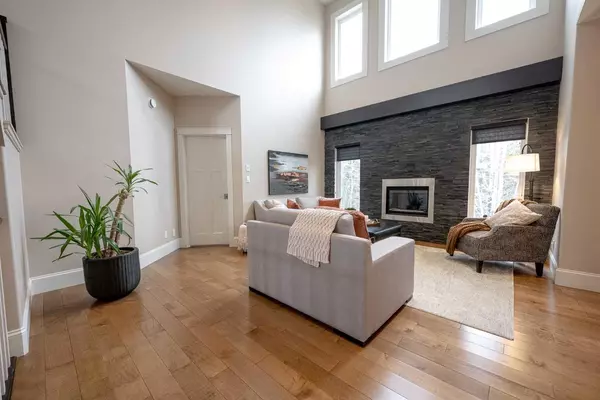$942,500
$950,000
0.8%For more information regarding the value of a property, please contact us for a free consultation.
4 Beds
3 Baths
2,056 SqFt
SOLD DATE : 04/20/2024
Key Details
Sold Price $942,500
Property Type Single Family Home
Sub Type Detached
Listing Status Sold
Purchase Type For Sale
Square Footage 2,056 sqft
Price per Sqft $458
Subdivision Wedgewood
MLS® Listing ID A2117969
Sold Date 04/20/24
Style 1 and Half Storey
Bedrooms 4
Full Baths 3
Originating Board Grande Prairie
Year Built 2013
Annual Tax Amount $5,685
Tax Year 2023
Lot Size 10,098 Sqft
Acres 0.23
Lot Dimensions Irregular - pie shape
Property Description
Welcome to this beautiful Custom Built 1 1/2 Storey home with over 3000 sq. ft. of developed living space located in the wonderful community of Wedgewood. This lovely home is on a 10,000(+) sq. ft. residential lot that is professionally landscaped with underground irrigation, combination wood and iron fencing and NO REAR NEIGHBORS. This executive residence is bright and open on the main level with high tray ceilings over the living room. The kitchen is a chef's delight with modern pristine white maple custom cabinetry, granite counters, a large island with pot drawers, custom hood fan, walk in pantry, and undermount lighting. The dining area next to the kitchen easily seats a large group and allows easy access to a large fully covered deck ideal for BBQ's and entertaining. There is maple hardwood flooring throughout the whole main and upper levels except for tiled areas in entrances, office, laundry room and bathrooms. The spacious master suite is on the main level and easily fits a king size bed and the luxurious ensuite bathroom has a soaker tub, extra large tiled shower, water closet, double vanity with granite counters and a generous custom walk in closet. A 2 pc. bathroom, Office and nice laundry room complete the main floor. The upper level offers 2 additional bedrooms and a 4 pc. bathroom. The fully finished "walk out" basement offers tons of versatility with a large bedroom, spacious bathroom, huge family room with full size windows and garden doors to an amazing covered deck area to enjoy a fire table, heaters and could easily be fully screened in. The upper, lower and side deck areas are fabulous spaces for full on entertaining. This property has an amazing private backyard with a view of trees and nature and easy access out the gate to the walking paths. The garage is heated and triple car overall(deeper in one bay -40ft.) with two 10 ft. doors and extra high ceilings that offers extensive storage. Lastly to not miss there is tons of extra parking - there is RV Parking and an extra long driveway. This really is a unique home that must be viewed!
Location
Province AB
County Grande Prairie No. 1, County Of
Zoning RR-1
Direction W
Rooms
Other Rooms 1
Basement Separate/Exterior Entry, Finished, Full, Walk-Out To Grade
Interior
Interior Features Beamed Ceilings, Central Vacuum, Double Vanity, Granite Counters, High Ceilings, Kitchen Island, No Animal Home, No Smoking Home, Pantry, Storage, Walk-In Closet(s), Wired for Sound
Heating Boiler, In Floor, Fireplace(s), Natural Gas
Cooling None
Flooring Carpet, Hardwood, Tile
Fireplaces Number 1
Fireplaces Type Gas, Living Room
Appliance Dishwasher, Dryer, Garage Control(s), Microwave, Refrigerator, Stove(s), Washer, Window Coverings
Laundry Laundry Room, Main Level, Sink
Exterior
Parking Features Concrete Driveway, RV Access/Parking, Triple Garage Attached
Garage Spaces 3.0
Garage Description Concrete Driveway, RV Access/Parking, Triple Garage Attached
Fence Fenced
Community Features Golf, Park, Playground, Sidewalks, Street Lights
Utilities Available Electricity Connected, Natural Gas Connected, Garbage Collection, Phone Available, Sewer Connected, Underground Utilities, Water Connected
Roof Type Cedar Shake
Porch Covered, Terrace
Lot Frontage 36.0
Total Parking Spaces 6
Building
Lot Description Backs on to Park/Green Space, Cul-De-Sac, Gentle Sloping, No Neighbours Behind, Landscaped, Pie Shaped Lot
Foundation ICF Block, Poured Concrete
Sewer Public Sewer
Water Public
Architectural Style 1 and Half Storey
Level or Stories One and One Half
Structure Type Composite Siding,Concrete
Others
Restrictions None Known
Tax ID 85006520
Ownership Private
Read Less Info
Want to know what your home might be worth? Contact us for a FREE valuation!

Our team is ready to help you sell your home for the highest possible price ASAP
"My job is to find and attract mastery-based agents to the office, protect the culture, and make sure everyone is happy! "







