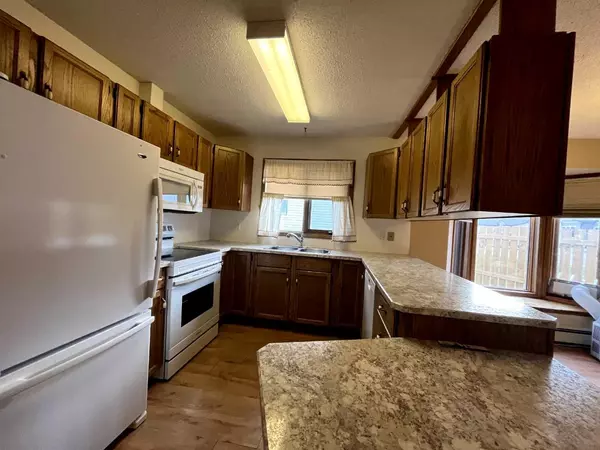$205,500
$209,900
2.1%For more information regarding the value of a property, please contact us for a free consultation.
2 Beds
1 Bath
1,016 SqFt
SOLD DATE : 04/20/2024
Key Details
Sold Price $205,500
Property Type Townhouse
Sub Type Row/Townhouse
Listing Status Sold
Purchase Type For Sale
Square Footage 1,016 sqft
Price per Sqft $202
Subdivision Central Ponoka
MLS® Listing ID A2121507
Sold Date 04/20/24
Style Bungalow
Bedrooms 2
Full Baths 1
Originating Board Central Alberta
Year Built 1987
Annual Tax Amount $2,436
Tax Year 2023
Lot Size 5,143 Sqft
Acres 0.12
Property Description
This inviting end unit, perfect for adult living, is ready for you to move in. Boasting two spacious bedrooms and a 4-piece bathroom, this home offers comfort and convenience. The open floor plan sets a warm tone, ideal for entertaining guests or simply relaxing. Enjoy main floor laundry and the added bonus of no stairs. Upgrades including paint, flooring, and appliances were completed in 2020. A window AC unit is also provided. The kitchen, with ample cabinet and counter space, is perfect for culinary enthusiasts. The primary bedroom features a generous walk-in closet. Enhancing privacy is a new fence, while the attached garage offers protection from the elements. THE ATTACHED HEATED GARAGE is another added bonus, along with the addition a concrete parking pad. Nestled in a quiet community of adult living homes;, this property promises a low-maintenance lifestyle. Its prime location near downtown and essential amenities such as grocery stores, medical centers, and recreational facilities makes it highly desirable. Whether you're downsizing, seeking a cozy home, or longing for tranquility, this affordable property will check off the boxes.
Location
Province AB
County Ponoka County
Zoning R3
Direction E
Rooms
Basement None
Interior
Interior Features Open Floorplan
Heating Baseboard, Radiant
Cooling Wall Unit(s)
Flooring Carpet, Laminate, Linoleum
Appliance Dishwasher, Dryer, Microwave, Refrigerator, Stove(s), Washer
Laundry Main Level
Exterior
Garage Parking Pad, Single Garage Attached
Garage Spaces 1.0
Garage Description Parking Pad, Single Garage Attached
Fence Partial
Community Features None
Roof Type Asphalt Shingle
Porch Front Porch, Rear Porch
Lot Frontage 42.59
Parking Type Parking Pad, Single Garage Attached
Exposure E
Total Parking Spaces 3
Building
Lot Description Backs on to Park/Green Space, Low Maintenance Landscape
Foundation Poured Concrete
Architectural Style Bungalow
Level or Stories One
Structure Type Brick,Vinyl Siding
Others
Restrictions Adult Living
Tax ID 56870150
Ownership Private
Read Less Info
Want to know what your home might be worth? Contact us for a FREE valuation!

Our team is ready to help you sell your home for the highest possible price ASAP

"My job is to find and attract mastery-based agents to the office, protect the culture, and make sure everyone is happy! "







