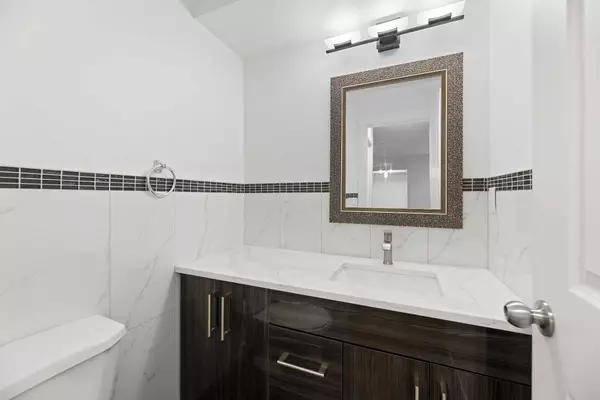$318,000
$329,000
3.3%For more information regarding the value of a property, please contact us for a free consultation.
2 Beds
3 Baths
1,570 SqFt
SOLD DATE : 04/20/2024
Key Details
Sold Price $318,000
Property Type Condo
Sub Type Apartment
Listing Status Sold
Purchase Type For Sale
Square Footage 1,570 sqft
Price per Sqft $202
Subdivision Varsity
MLS® Listing ID A2107039
Sold Date 04/20/24
Style Multi Level Unit
Bedrooms 2
Full Baths 2
Half Baths 1
Condo Fees $1,118/mo
Originating Board Calgary
Year Built 1978
Annual Tax Amount $1,682
Tax Year 2023
Property Description
EXTENSIVELY RENOVATED 2-level Penthouse Condo in the desirable Community of Varsity. This includes NEW Windows,
Paint, Flooring, Electrical Panel, and Plumbing System in 2021, just to name a few. It has over 1,500 square feet of living space. Upon
entering, you are greeted by an open-concept design with high vaulted ceilings and a large balcony. The upper level seamlessly connects the
Living Room with a cozy wood-burning fireplace to the sunny Dining Area and Breakfast Nook. In addition to the gorgeous kitchen quartz
countertops, the kitchen also boasts soft closing and plenty of cabinetry storage, a wet bar, and top-of-the-line stainless steel appliances.
This Condo features a dedicated Den/Office space and a 2pc bathroom complete the upper level. The lower main level features two
generously sized bedrooms and a modern 4pc bathroom featuring contemporary fixtures and finishes. The Ensuite Bedroom has a large walkin closet, a modern 3pc bathroom and a walkout balcony with lots of natural light creating a warm and welcoming ambiance. The second
bedroom has a large window and a spacious walk-in closet with built in shelves for easy wardrobe organizing. Additionally, this Condo offers
convenient UNDERGROUND PARKING and STORAGE. This condo is located in a prime location, right across from Marketmall. Shopping,
dining, and entertainment are just steps away. Easily accessible and short commute to the University, Hospitals, and City Centre. Adult Living
25+ /No Pets allowed.
Location
Province AB
County Calgary
Area Cal Zone Nw
Zoning M-C2
Direction E
Interior
Interior Features Closet Organizers, High Ceilings, Walk-In Closet(s), Wet Bar
Heating Baseboard, Natural Gas
Cooling None
Flooring Laminate
Fireplaces Number 1
Fireplaces Type Wood Burning
Appliance Bar Fridge, Dishwasher, Electric Stove, Microwave, Microwave Hood Fan, Refrigerator, Window Coverings
Laundry Common Area, Multiple Locations, See Remarks
Exterior
Garage Assigned, Heated Garage, Secured, Underground
Garage Description Assigned, Heated Garage, Secured, Underground
Community Features Park, Playground, Schools Nearby, Shopping Nearby
Amenities Available Bicycle Storage, Laundry
Roof Type Asphalt Shingle
Porch Balcony(s)
Parking Type Assigned, Heated Garage, Secured, Underground
Exposure E
Total Parking Spaces 1
Building
Story 4
Architectural Style Multi Level Unit
Level or Stories Multi Level Unit
Structure Type Stucco,Wood Frame,Wood Siding
Others
HOA Fee Include Common Area Maintenance,Heat,Insurance,Parking,Professional Management,Reserve Fund Contributions,Sewer,Snow Removal
Restrictions Adult Living,Pets Not Allowed
Ownership Private
Pets Description Restrictions
Read Less Info
Want to know what your home might be worth? Contact us for a FREE valuation!

Our team is ready to help you sell your home for the highest possible price ASAP

"My job is to find and attract mastery-based agents to the office, protect the culture, and make sure everyone is happy! "







