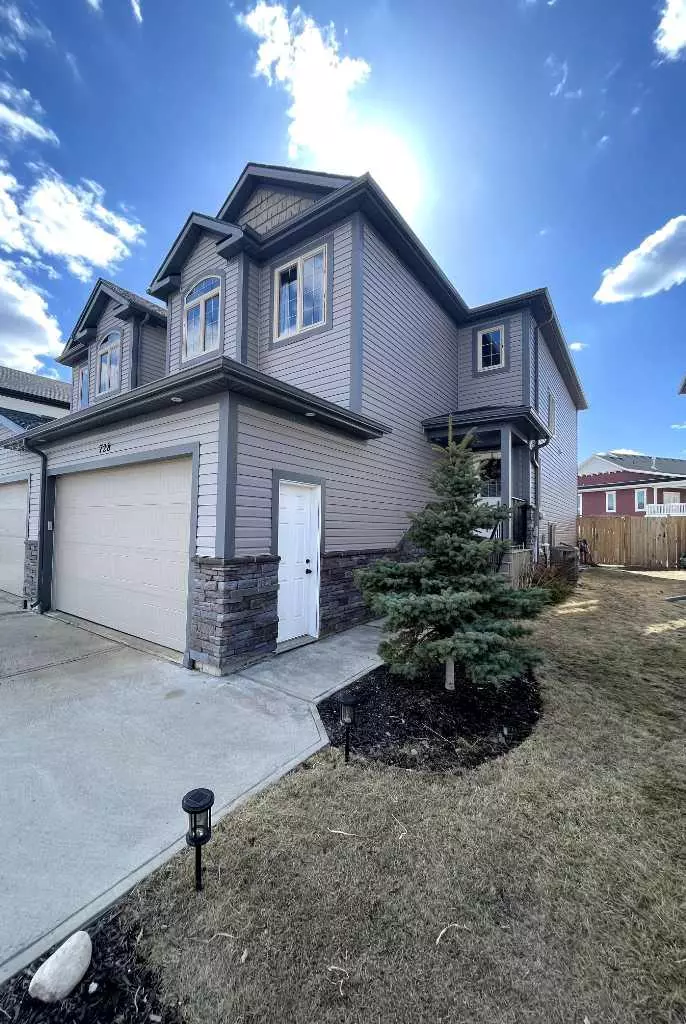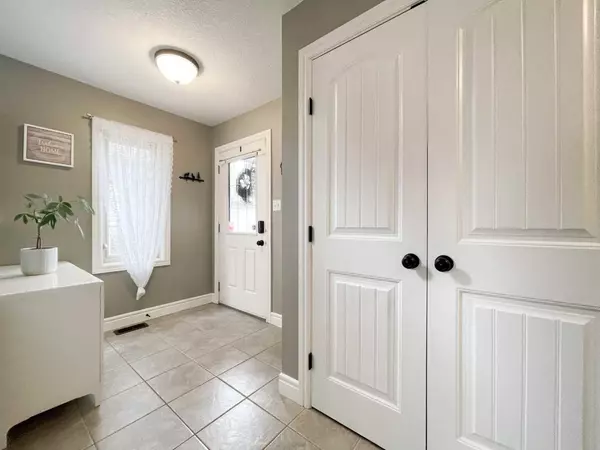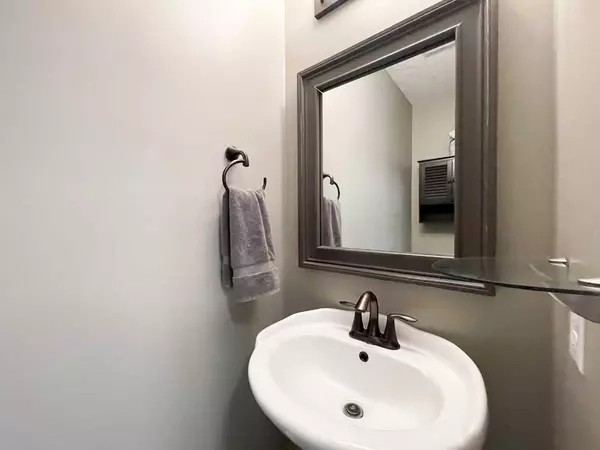$315,000
$319,900
1.5%For more information regarding the value of a property, please contact us for a free consultation.
3 Beds
3 Baths
1,513 SqFt
SOLD DATE : 04/21/2024
Key Details
Sold Price $315,000
Property Type Single Family Home
Sub Type Semi Detached (Half Duplex)
Listing Status Sold
Purchase Type For Sale
Square Footage 1,513 sqft
Price per Sqft $208
MLS® Listing ID A2112924
Sold Date 04/21/24
Style 2 Storey,Side by Side
Bedrooms 3
Full Baths 2
Half Baths 1
Originating Board Lloydminster
Year Built 2014
Annual Tax Amount $2,828
Tax Year 2023
Lot Size 3,712 Sqft
Acres 0.09
Property Description
Experience the charm of this delightful two-storey duplex, uniquely attached only at the garage! This home offers central air conditioning, an oversized heated garage, three bedrooms, and 2.5 bathrooms, creating the perfect living environment. As you enter, you are greeted by a spacious foyer with a convenient 2pc powder room, generous closet, and direct access to the attached garage. The bright living room and kitchen showcase dark cabinets, elegant countertops, and a spacious walk-through pantry. The dining area leads to a deck with a pergola, a fully fenced yard, and a storage shed. Upstairs, the primary bedroom features a stunning tray ceiling, a large walk-through closet that leads to a luxurious 5pc bathroom with a double sink, soaker tub, and a separate shower. Completing this level are two additional bedrooms, second-floor laundry, and an office nook overlooking the open stairwell. Descend to the basement, where you'll find a tastefully designed family room with a built-in bar and a modern 3pc bathroom with a walk-in shower enclosed by glass doors. Nestled in one of the newer subdivisions on the East End of Wainwright, this home offers proximity to shopping, walking trails, and Bevan's Park!
Location
Province AB
County Wainwright No. 61, M.d. Of
Zoning R2
Direction E
Rooms
Basement Finished, Full
Interior
Interior Features Tray Ceiling(s), Vinyl Windows, Walk-In Closet(s)
Heating Forced Air, Natural Gas
Cooling Central Air
Flooring Carpet, Ceramic Tile, Laminate
Appliance Dishwasher, Dryer, Garage Control(s), Microwave Hood Fan, Refrigerator, Stove(s), Washer
Laundry Upper Level
Exterior
Garage Single Garage Attached
Garage Spaces 1.0
Garage Description Single Garage Attached
Fence Fenced
Community Features Park, Playground, Pool, Schools Nearby, Shopping Nearby, Sidewalks, Walking/Bike Paths
Roof Type Asphalt Shingle
Porch Deck
Lot Frontage 29.0
Parking Type Single Garage Attached
Exposure E
Total Parking Spaces 3
Building
Lot Description Back Yard, Front Yard
Foundation Poured Concrete
Architectural Style 2 Storey, Side by Side
Level or Stories Two
Structure Type Stone,Vinyl Siding
Others
Restrictions None Known
Tax ID 56625074
Ownership Private
Read Less Info
Want to know what your home might be worth? Contact us for a FREE valuation!

Our team is ready to help you sell your home for the highest possible price ASAP

"My job is to find and attract mastery-based agents to the office, protect the culture, and make sure everyone is happy! "







