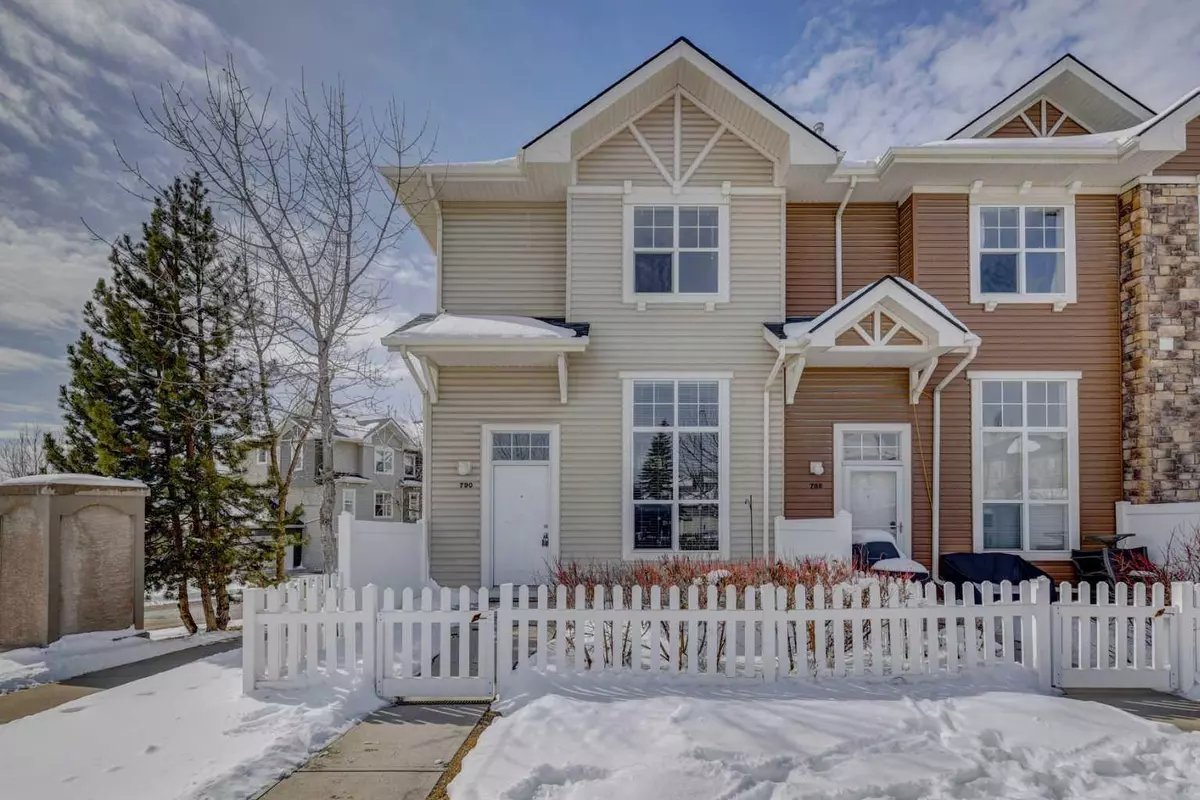$457,500
$464,900
1.6%For more information regarding the value of a property, please contact us for a free consultation.
2 Beds
3 Baths
1,293 SqFt
SOLD DATE : 04/21/2024
Key Details
Sold Price $457,500
Property Type Townhouse
Sub Type Row/Townhouse
Listing Status Sold
Purchase Type For Sale
Square Footage 1,293 sqft
Price per Sqft $353
Subdivision Tuscany
MLS® Listing ID A2109257
Sold Date 04/21/24
Style 4 Level Split
Bedrooms 2
Full Baths 2
Half Baths 1
Condo Fees $340
HOA Fees $18/ann
HOA Y/N 1
Originating Board Calgary
Year Built 2006
Annual Tax Amount $2,132
Tax Year 2023
Lot Size 1,711 Sqft
Acres 0.04
Property Description
You don't want to miss this Move In Ready 2 bedroom, 2.5 bath home in Tuscany! Showing pride of ownership throughout with an open floor plan featuring a double attached garage, high ceiling, hardwood, great working kitchen with island and large 'nook' to use however you see fit. The upper level offers two primary bedrooms each with its own 4 piece ensuite and walk-in closets. Sunny end unit with south exposure windows and so many updates: New roof shingles in 2023, new toilets, new light fixtures, new washer/dryer, new central vac w 15 yr warranty, new hot water tank w 6 yr warranty, new kitchen hood fan, new garage door springs and mechanisms, furnace fully serviced, freshly painted, and new hardware on cabinetry. Pleasure to show and turn key!
Location
Province AB
County Calgary
Area Cal Zone Nw
Zoning M-C1 d75
Direction E
Rooms
Basement Partial, Unfinished
Interior
Interior Features Ceiling Fan(s), Kitchen Island, No Animal Home, No Smoking Home
Heating Forced Air, Natural Gas
Cooling Other
Flooring Carpet, Ceramic Tile, Hardwood
Appliance Dishwasher, Electric Stove, Refrigerator, Washer/Dryer
Laundry In Basement
Exterior
Garage Double Garage Attached, Enclosed
Garage Spaces 2.0
Garage Description Double Garage Attached, Enclosed
Fence Fenced
Community Features Other, Schools Nearby, Shopping Nearby, Sidewalks, Street Lights, Walking/Bike Paths
Amenities Available Visitor Parking
Roof Type Asphalt Shingle
Porch Balcony(s), Patio
Lot Frontage 65.62
Parking Type Double Garage Attached, Enclosed
Exposure E
Total Parking Spaces 2
Building
Lot Description Other
Foundation Poured Concrete
Architectural Style 4 Level Split
Level or Stories 4 Level Split
Structure Type Vinyl Siding,Wood Frame
Others
HOA Fee Include Common Area Maintenance,Insurance,Maintenance Grounds,Professional Management,Reserve Fund Contributions,Trash
Restrictions Board Approval
Ownership Private
Pets Description Restrictions, Yes
Read Less Info
Want to know what your home might be worth? Contact us for a FREE valuation!

Our team is ready to help you sell your home for the highest possible price ASAP

"My job is to find and attract mastery-based agents to the office, protect the culture, and make sure everyone is happy! "







