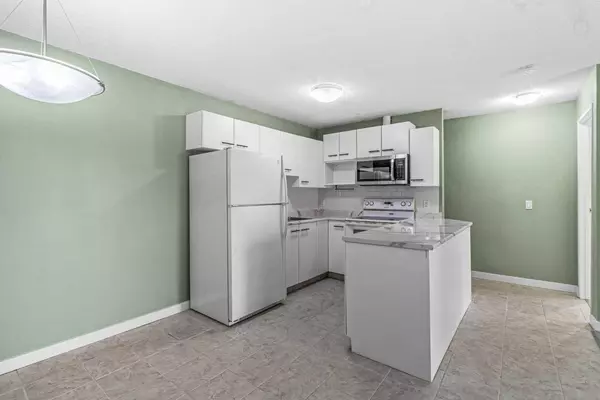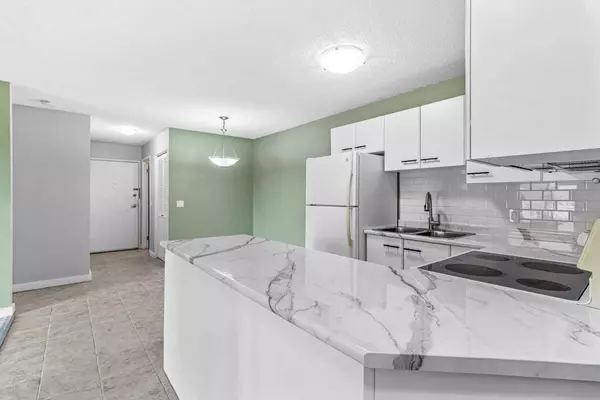$280,000
$275,000
1.8%For more information regarding the value of a property, please contact us for a free consultation.
2 Beds
2 Baths
871 SqFt
SOLD DATE : 04/21/2024
Key Details
Sold Price $280,000
Property Type Condo
Sub Type Apartment
Listing Status Sold
Purchase Type For Sale
Square Footage 871 sqft
Price per Sqft $321
Subdivision Edgemont
MLS® Listing ID A2121007
Sold Date 04/21/24
Style Low-Rise(1-4)
Bedrooms 2
Full Baths 2
Condo Fees $643/mo
Originating Board Calgary
Year Built 1990
Annual Tax Amount $1,028
Tax Year 2023
Property Description
Are you looking for the perfect place to call home in a convenient and vibrant neighborhood? Look no further! This spacious 2-bedroom, 2-bathroom condo is move-in ready and waiting for you to make it your own. Situated in a prime location, this condo is a corner unit on the ground level, offering easy access and added privacy. With its convenient layout, you'll enjoy the comfort and convenience of living in this well-designed space. Get ready to experience the best in condo living with top-notch amenities including a sparkling pool, well-equipped gym, and a recreational room for gatherings and entertainment. Whether you want to relax by the pool, stay active in the gym, or host events in the rec room, you'll have it all right at your fingertips. Located just a stone's throw away from Nose Hill Park, you'll have easy access to nature trails, green spaces, and breathtaking views right in your backyard. In addition, this condo is conveniently close to shopping centers, schools, and major transportation routes like Shaganappi and Stoney Trail, providing you with great accessibility to everything you need. As you step inside this beautifully appointed condo, you'll be greeted by a spacious and inviting living area that is perfect for relaxing or entertaining guests. The open-concept layout seamlessly connects the living room, dining area, and kitchen, creating a warm and welcoming atmosphere for you to enjoy. The modern kitchen is a chef's dream, featuring sleek appliances, stylish countertops, and plenty of cabinet space for all your cooking essentials. Whether you're whipping up a quick meal or preparing a feast for guests, this kitchen has everything you need to make cooking a breeze. The condo boasts two cozy bedrooms, each offering a peaceful retreat for restful nights and lazy mornings. The master bedroom features an ensuite bathroom for added convenience, while the second bedroom is perfect for guests, children, or a home office. With two full bathrooms, you'll never have to wait in line again. Both bathrooms are beautifully designed with modern fixtures, sleek finishes, and ample storage, providing you with comfort and convenience at every turn. Step outside to your own private outdoor space, where you can relax, unwind, and enjoy the fresh air. Whether you're sipping your morning coffee, reading a book in the afternoon sun, or hosting a barbecue with friends, this outdoor oasis is the perfect place to escape and rejuvenate. With its prime location near shopping centers, schools, parks, and major transportation routes, this condo offers the best of urban living with the tranquility of nature right at your doorstep. Whether you're looking for convenience, comfort, or community, this condo has it all and more. You won't want to miss out on this one, book your showing today!!!
Location
Province AB
County Calgary
Area Cal Zone Nw
Zoning M-C1 d65
Direction N
Interior
Interior Features Laminate Counters, No Smoking Home, Storage, Vinyl Windows
Heating Baseboard
Cooling None
Flooring Carpet, Tile
Fireplaces Number 1
Fireplaces Type Gas, Living Room
Appliance Dishwasher, Dryer, Electric Stove, Microwave Hood Fan, Refrigerator, Washer, Window Coverings
Laundry In Unit
Exterior
Garage Paved, Plug-In, Stall
Garage Description Paved, Plug-In, Stall
Community Features Clubhouse, Park, Pool, Schools Nearby, Shopping Nearby, Sidewalks, Street Lights, Walking/Bike Paths
Amenities Available Clubhouse, Fitness Center, Game Court Interior, Indoor Pool, Party Room, Pool, Recreation Facilities, Recreation Room, Snow Removal, Trash, Visitor Parking
Roof Type Clay Tile
Porch Front Porch
Parking Type Paved, Plug-In, Stall
Exposure NW
Total Parking Spaces 1
Building
Story 4
Architectural Style Low-Rise(1-4)
Level or Stories Single Level Unit
Structure Type Stone,Stucco
Others
HOA Fee Include Common Area Maintenance,Heat,Insurance,Maintenance Grounds,Professional Management,Reserve Fund Contributions
Restrictions Pet Restrictions or Board approval Required
Tax ID 82829529
Ownership Private
Pets Description Restrictions
Read Less Info
Want to know what your home might be worth? Contact us for a FREE valuation!

Our team is ready to help you sell your home for the highest possible price ASAP

"My job is to find and attract mastery-based agents to the office, protect the culture, and make sure everyone is happy! "







