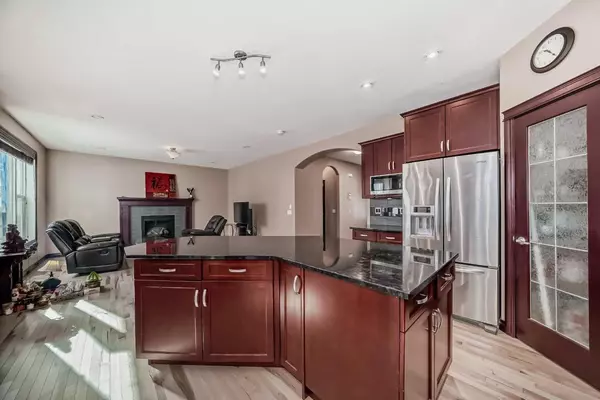$780,000
$785,000
0.6%For more information regarding the value of a property, please contact us for a free consultation.
5 Beds
4 Baths
2,500 SqFt
SOLD DATE : 04/22/2024
Key Details
Sold Price $780,000
Property Type Single Family Home
Sub Type Detached
Listing Status Sold
Purchase Type For Sale
Square Footage 2,500 sqft
Price per Sqft $312
Subdivision Rainbow Falls
MLS® Listing ID A2119861
Sold Date 04/22/24
Style 2 Storey
Bedrooms 5
Full Baths 3
Half Baths 1
Originating Board Calgary
Year Built 2012
Annual Tax Amount $4,000
Tax Year 2023
Lot Size 5,541 Sqft
Acres 0.13
Property Description
This exquisite two-storey home offers 2500 sq ft with a fully finished 2-bedroom illegal suite walkout basement, in Rainbow Falls, Chestermere. Boasting numerous upgrades such as hardwood and tile flooring throughout, features three bedrooms, including a spacious master bedroom with a retreat area, spa like master ensuite with jetted tub & steam shower, substantial bonus room, 4pc bathroom and 2 more bedrooms to complete the upper floor. The main level presents an open floor plan with an office/den, a stylish gourmet kitchen equipped with granite countertops, stainless steel appliances, and an island, a cozy nook, and a family room with a fireplace. The walkout basement illegal 2-bedroom suite also has its own walk-in closet and separate laundry set. The fenced backyard, fire pit, and pergola create the perfect outdoor oasis, while the oversized double attached garage adds convenience. Don't miss the chance to own this impeccably home!"
Location
Province AB
County Chestermere
Zoning RC 1
Direction S
Rooms
Basement Finished, Full, Suite, Walk-Out To Grade
Interior
Interior Features French Door, Granite Counters, Jetted Tub, Kitchen Island, Open Floorplan, Pantry, Quartz Counters, Separate Entrance, Steam Room, Walk-In Closet(s)
Heating Forced Air, Natural Gas
Cooling None
Flooring Hardwood, Tile
Fireplaces Number 1
Fireplaces Type Family Room, Gas, Tile
Appliance Dishwasher, Dryer, Electric Stove, Range Hood, Refrigerator, Washer, Window Coverings
Laundry In Basement, Main Level
Exterior
Garage Double Garage Attached, Garage Door Opener
Garage Spaces 453.0
Garage Description Double Garage Attached, Garage Door Opener
Fence Fenced
Community Features Park, Playground, Schools Nearby, Shopping Nearby
Roof Type Asphalt Shingle
Porch Deck, Pergola, See Remarks
Lot Frontage 13.43
Parking Type Double Garage Attached, Garage Door Opener
Total Parking Spaces 2
Building
Lot Description Back Lane, Landscaped, See Remarks
Foundation Poured Concrete
Architectural Style 2 Storey
Level or Stories Two
Structure Type Stone,Vinyl Siding,Wood Frame
Others
Restrictions None Known
Tax ID 57473316
Ownership Private
Read Less Info
Want to know what your home might be worth? Contact us for a FREE valuation!

Our team is ready to help you sell your home for the highest possible price ASAP

"My job is to find and attract mastery-based agents to the office, protect the culture, and make sure everyone is happy! "







