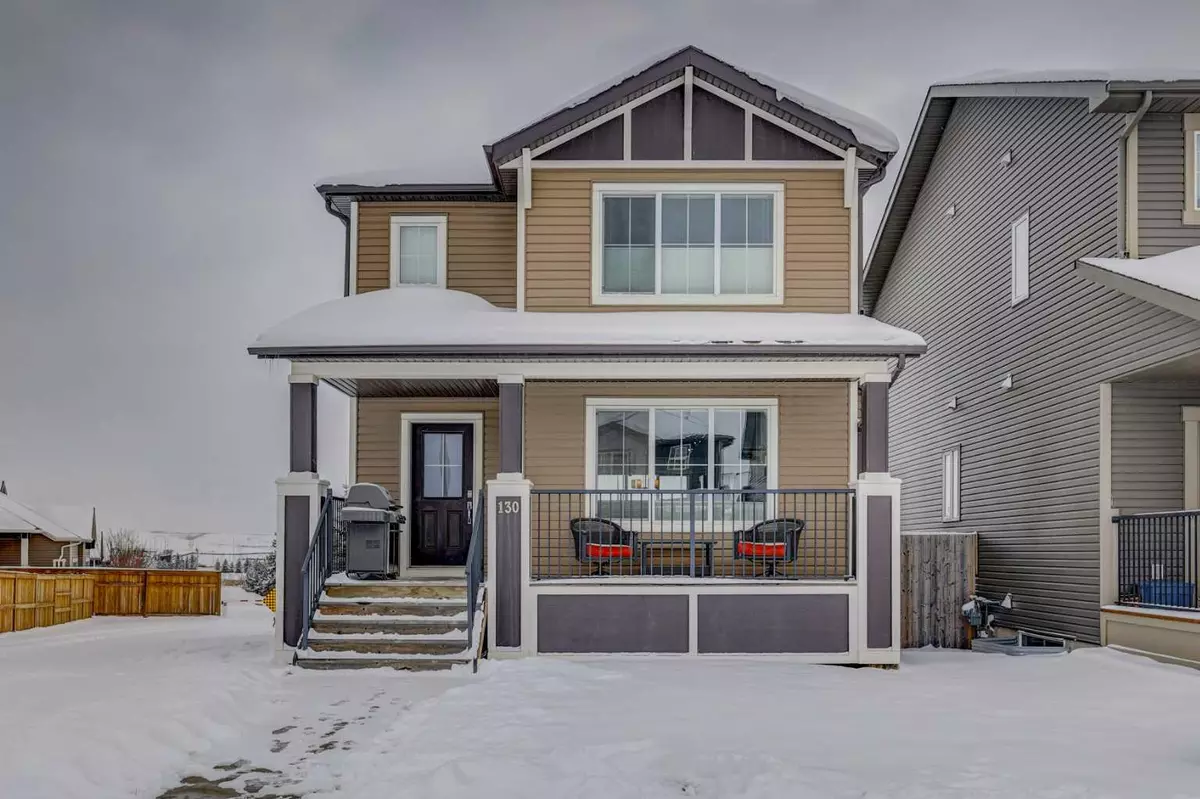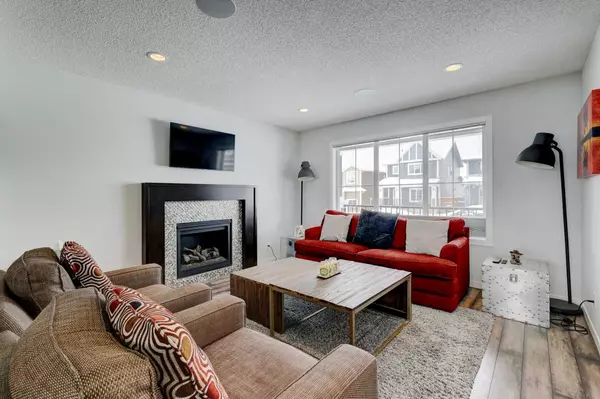$560,000
$569,900
1.7%For more information regarding the value of a property, please contact us for a free consultation.
3 Beds
3 Baths
1,655 SqFt
SOLD DATE : 04/22/2024
Key Details
Sold Price $560,000
Property Type Single Family Home
Sub Type Detached
Listing Status Sold
Purchase Type For Sale
Square Footage 1,655 sqft
Price per Sqft $338
Subdivision Fireside
MLS® Listing ID A2116973
Sold Date 04/22/24
Style 2 Storey
Bedrooms 3
Full Baths 2
Half Baths 1
HOA Fees $4/ann
HOA Y/N 1
Originating Board Calgary
Year Built 2013
Annual Tax Amount $2,935
Tax Year 2023
Lot Size 4,520 Sqft
Acres 0.1
Property Description
Welcome to your dream home in the peaceful community of Fireside, Cochrane! This charming 2-storey residence offers a perfect blend of modern amenities and cozy comforts, making it the ideal retreat for you and your family. As you step inside, you'll be greeted by the open and spacious main level, featuring a dining room, bonus room and large living room with a captivating gas fireplace perfect for gatherings or quiet evenings in. The kitchen is a chef's delight, boasting a large island, stainless steel appliances, and a convenient gas stove, making cooking a joyous experience. Upstairs, you'll discover three generously sized bedrooms, including a luxurious primary bedroom complete with an ensuite bathroom. Did we mention there’s no more hauling laundry up and down stairs, as the convenience of upstairs laundry adds ease to your daily routine. This home is primed for entertainment and convenience, with upgrades such as surround sound speakers installed throughout, making movie nights truly immersive. Additionally, the basement presents a canvas for your imagination, with rough-ins for a wet bar, bathroom, and laundry, offering endless possibilities for customization to suit your lifestyle. Prepare for the summer heat with the roughed-in air conditioning, ensuring comfort on even the warmest days. Plus! with the central vacuum roughed in and the vacuum unit ready for installation, maintaining cleanliness will be a breeze. Outside, envision the possibilities with stringer installed and gas for the bbq roughed in to build the perfect deck for summertime entertaining, a 3-car garage pad already poured in the backyard, awaiting your personalized structure to shelter your vehicles and outdoor gear. When it's time to explore, take advantage of the short drive to the majestic Rocky Mountains, offering endless adventures in nature. Don't miss out on this exceptional opportunity to call Fireside home. Schedule your viewing today and discover the perfect balance of luxury, comfort, and convenience awaiting you in this remarkable property.
Location
Province AB
County Rocky View County
Zoning R-MX
Direction W
Rooms
Basement Full, Unfinished
Interior
Interior Features High Ceilings, Kitchen Island, No Animal Home, No Smoking Home
Heating Forced Air, Natural Gas
Cooling None
Flooring Carpet, Ceramic Tile, Laminate
Fireplaces Number 1
Fireplaces Type Gas
Appliance Dryer, Gas Stove, Microwave Hood Fan, Refrigerator, Washer, Window Coverings, Wine Refrigerator
Laundry Upper Level
Exterior
Garage Parking Pad
Garage Description Parking Pad
Fence Partial
Community Features Playground
Amenities Available None
Roof Type Asphalt Shingle
Porch Front Porch
Lot Frontage 30.38
Parking Type Parking Pad
Total Parking Spaces 3
Building
Lot Description Back Lane, Corner Lot, Front Yard, Pie Shaped Lot
Foundation Poured Concrete
Architectural Style 2 Storey
Level or Stories Two
Structure Type Vinyl Siding,Wood Frame
Others
Restrictions Restrictive Covenant,Utility Right Of Way
Tax ID 84136034
Ownership Private
Read Less Info
Want to know what your home might be worth? Contact us for a FREE valuation!

Our team is ready to help you sell your home for the highest possible price ASAP

"My job is to find and attract mastery-based agents to the office, protect the culture, and make sure everyone is happy! "







