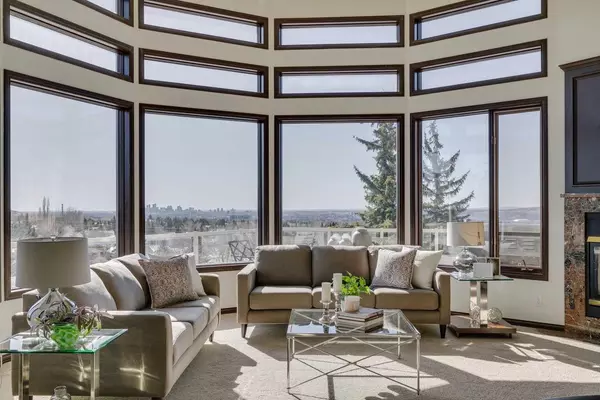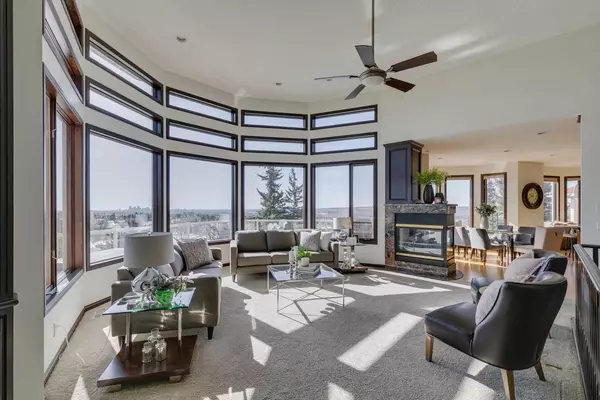$1,400,000
$1,395,000
0.4%For more information regarding the value of a property, please contact us for a free consultation.
5 Beds
4 Baths
1,926 SqFt
SOLD DATE : 04/22/2024
Key Details
Sold Price $1,400,000
Property Type Single Family Home
Sub Type Detached
Listing Status Sold
Purchase Type For Sale
Square Footage 1,926 sqft
Price per Sqft $726
Subdivision Hawkwood
MLS® Listing ID A2122287
Sold Date 04/22/24
Style Bungalow
Bedrooms 5
Full Baths 4
HOA Fees $105/mo
HOA Y/N 1
Originating Board Calgary
Year Built 1996
Annual Tax Amount $6,637
Tax Year 2023
Lot Size 10,828 Sqft
Acres 0.25
Property Description
Welcome to your dream bungalow, nestled on the most coveted street in Hawkwood, where every corner boasts spectacular views. Whether you crave the sparkling city lights at night, or the rugged beauty of the Rocky Mountains, this extremely well maintained home offers it all. Sunlight streams in through every window, and from the moment you step inside you will realize this home is something special. The curved living room features a fireplace, the ideal spot for curling up with a good book and a media area, for watching your favourite movie. The adjacent dining room sits between the living room and kitchen, perfectly situated for casual family meals or hosting your cookbook club friends. Serve cocktails from the bar, or unleash your culinary talents in the well appointed kitchen complete with granite counters, warm wood cabinets and stainless steel appliances. The island and window seat offer sun-drenched spaces for savouring a morning coffee or serving after-school snacks. Stepping out to the balcony enables you to take in the 180 degree vista, an outdoor oasis tailor made for grilling and watching the sunset with a glass of wine. The primary bedroom is made for relaxation, with a curved sitting area, access to the deck, updated ensuite, and walk-in closet. A second bedroom with an attached bathroom could easily be used as a home office. A well organized mud room with locker storage connects to the oversized triple garage. Descending into the walk-out level you are greeted by an inviting family room and generous recreation room, also boasting spectacular views, and a fireplace. Three additional bedrooms, two bathrooms and a laundry room make this a fantastic floor plan for a family with older children, offering space for everyone to call their own. Recent improvements include a new roof, replacement of poly B piping, deck repairs, water tank and boiler system, irrigation system upgrades, garage storage, window servicing and fresh paint. The property is surrounded by a green belt ensuring privacy from neighbours and offering access to the walking trails, parks, and a community garden outside your gate. Don’t miss out on the opportunity to make it yours!
Location
Province AB
County Calgary
Area Cal Zone Nw
Zoning R-C1
Direction NW
Rooms
Basement Finished, Full, Walk-Out To Grade
Interior
Interior Features Breakfast Bar, Ceiling Fan(s), Double Vanity, Kitchen Island, Pantry, Soaking Tub, Walk-In Closet(s)
Heating In Floor, Forced Air, Natural Gas
Cooling None
Flooring Carpet, Ceramic Tile
Fireplaces Number 2
Fireplaces Type Gas
Appliance Bar Fridge, Dishwasher, Dryer, Garage Control(s), Garburator, Range Hood, Refrigerator, Stove(s), Washer
Laundry Laundry Room
Exterior
Garage Driveway, Triple Garage Attached
Garage Spaces 3.0
Garage Description Driveway, Triple Garage Attached
Fence Fenced
Community Features Park, Playground, Walking/Bike Paths
Amenities Available None
Roof Type Asphalt Shingle
Porch Balcony(s), Patio
Lot Frontage 30.78
Parking Type Driveway, Triple Garage Attached
Total Parking Spaces 6
Building
Lot Description Back Yard, Backs on to Park/Green Space, Cul-De-Sac, Greenbelt, No Neighbours Behind, Pie Shaped Lot, Views
Foundation Poured Concrete
Architectural Style Bungalow
Level or Stories One
Structure Type Brick,Stucco,Wood Frame
New Construction 1
Others
Restrictions Utility Right Of Way
Tax ID 83144610
Ownership Private
Read Less Info
Want to know what your home might be worth? Contact us for a FREE valuation!

Our team is ready to help you sell your home for the highest possible price ASAP

"My job is to find and attract mastery-based agents to the office, protect the culture, and make sure everyone is happy! "







