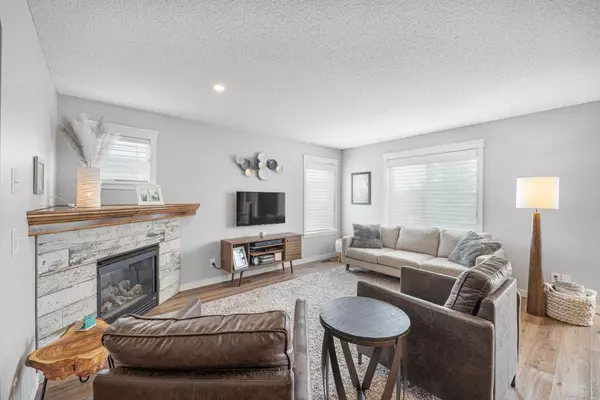$780,000
$759,900
2.6%For more information regarding the value of a property, please contact us for a free consultation.
4 Beds
4 Baths
1,686 SqFt
SOLD DATE : 04/22/2024
Key Details
Sold Price $780,000
Property Type Single Family Home
Sub Type Detached
Listing Status Sold
Purchase Type For Sale
Square Footage 1,686 sqft
Price per Sqft $462
Subdivision Tuscany
MLS® Listing ID A2122094
Sold Date 04/22/24
Style 2 Storey
Bedrooms 4
Full Baths 3
Half Baths 1
HOA Fees $24/ann
HOA Y/N 1
Originating Board Calgary
Year Built 2003
Annual Tax Amount $4,071
Tax Year 2023
Lot Size 4,865 Sqft
Acres 0.11
Property Description
Welcome to this beautifully renovated Tuscany home, within walking distance to schools from K to grade 9. This home has been taken care of with an attention to detail rarely seen. The open-concept main floor features luxury vinyl plank flooring, a large quartz island, newer stainless steel appliances, a cozy fireplace, and a renovated half bath with painted shiplap. The second floor offers four bedrooms, a renovated family bathroom, and a luxurious primary suite with a downtown view and an ensuite with a heated tile floor, a stand-alone soaker tub, a beautifully tiled shower with an extended glass enclosure and a walk-in closet designed by California Closets. The fourth bedroom at the front of the home was a bonus room. There's the flexibility to open it up to suit your family's needs. The finished basement includes a large rec room, bright above-grade windows, and a 3pc bathroom. Step outside to the south-facing backyard oasis. Relax in the built-in hot tub, grill up a feast in the custom BBQ area, and tuck cushions away in the built-in storage benches. The low-maintenance Timber Tech and cedar deck leads down to a stone patio, the perfect place to enjoy a fire. The upgraded garage is insulated, drywalled and painted with extensive built-in storage. Be sure to ask your REALTOR® for a full list of improvements which include: a water softener (2019), roof (2020), and attic insulation updated to R60 (2024). The new furnace, AC, and hot water on demand (2022) have a PRE-PAID 12-YEAR service plan. Contact your favorite REALTOR® today to book a tour.
Location
Province AB
County Calgary
Area Cal Zone Nw
Zoning R-C1N
Direction N
Rooms
Basement Finished, Full
Interior
Interior Features Ceiling Fan(s), Closet Organizers, Kitchen Island, No Smoking Home, Open Floorplan, Pantry, Quartz Counters, Recessed Lighting, Storage, Tankless Hot Water, Walk-In Closet(s)
Heating Central, Natural Gas
Cooling Central Air
Flooring Carpet, Tile, Vinyl Plank
Fireplaces Number 1
Fireplaces Type Blower Fan, Gas, Living Room, Mantle, Tile
Appliance Central Air Conditioner, Dishwasher, Dryer, Garage Control(s), Garburator, Gas Range, Refrigerator, Tankless Water Heater, Washer, Water Softener, Window Coverings
Laundry Main Level
Exterior
Garage Double Garage Attached, Garage Door Opener, Garage Faces Front, Insulated
Garage Spaces 2.0
Garage Description Double Garage Attached, Garage Door Opener, Garage Faces Front, Insulated
Fence Fenced
Community Features Clubhouse, Playground, Schools Nearby, Shopping Nearby, Sidewalks, Street Lights, Tennis Court(s), Walking/Bike Paths
Amenities Available Clubhouse, Playground, Recreation Facilities
Roof Type Asphalt Shingle
Porch Deck, Patio
Lot Frontage 38.22
Parking Type Double Garage Attached, Garage Door Opener, Garage Faces Front, Insulated
Total Parking Spaces 4
Building
Lot Description Back Yard, Corner Lot, Landscaped
Foundation Poured Concrete
Architectural Style 2 Storey
Level or Stories Two
Structure Type Vinyl Siding,Wood Frame
Others
Restrictions Restrictive Covenant,Utility Right Of Way
Tax ID 82955305
Ownership Private
Read Less Info
Want to know what your home might be worth? Contact us for a FREE valuation!

Our team is ready to help you sell your home for the highest possible price ASAP

"My job is to find and attract mastery-based agents to the office, protect the culture, and make sure everyone is happy! "







