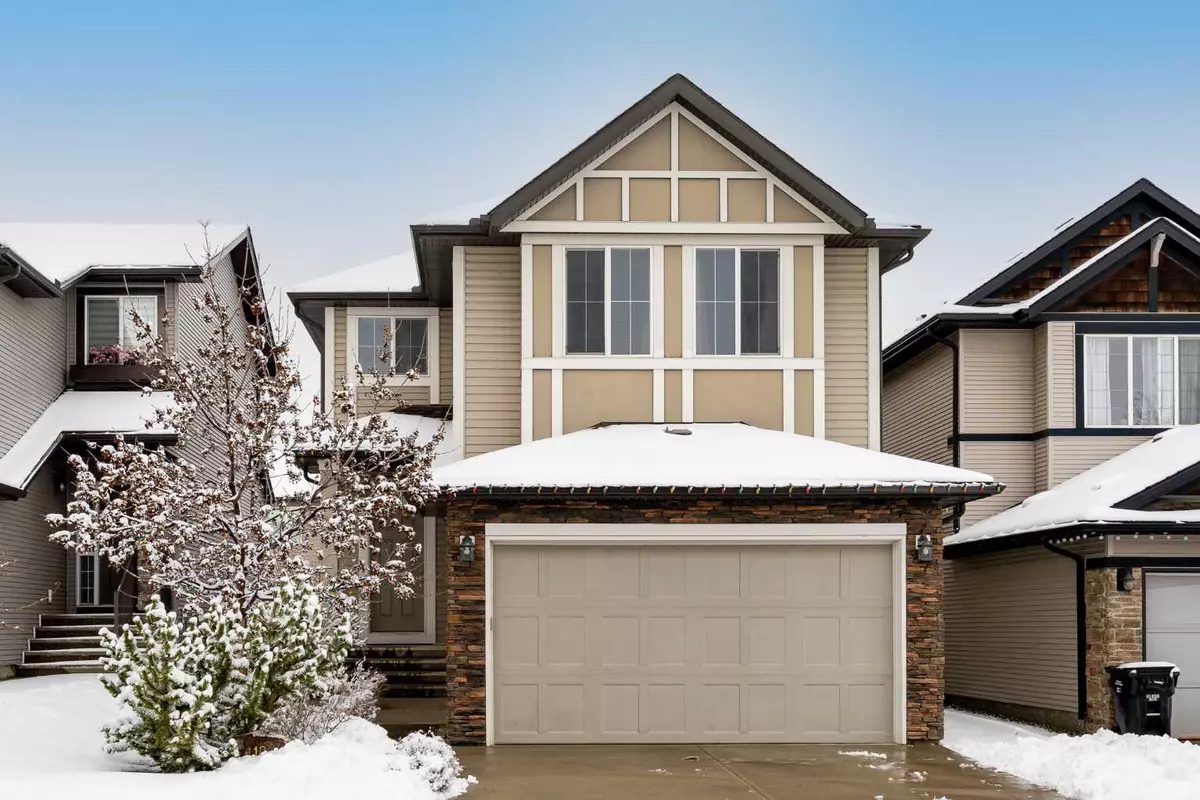$700,000
$700,000
For more information regarding the value of a property, please contact us for a free consultation.
3 Beds
3 Baths
2,213 SqFt
SOLD DATE : 04/22/2024
Key Details
Sold Price $700,000
Property Type Single Family Home
Sub Type Detached
Listing Status Sold
Purchase Type For Sale
Square Footage 2,213 sqft
Price per Sqft $316
Subdivision New Brighton
MLS® Listing ID A2117804
Sold Date 04/22/24
Style 2 Storey
Bedrooms 3
Full Baths 2
Half Baths 1
HOA Fees $29/ann
HOA Y/N 1
Originating Board Calgary
Year Built 2012
Annual Tax Amount $3,923
Tax Year 2023
Lot Size 3,810 Sqft
Acres 0.09
Property Description
Open House Saturday April 13, noon - 2 pm! Welcome to 1124 Brightoncrest Green, your exceptionally maintained builder upgraded Cardel home. This 2012 home boasts over 2200 sq. ft. of developed space on main and upper and equipped with many superior upgrades and features. This 3 bedroom and 3 bathroom home impresses the moment you enter. The main floor has 9-foot ceilings, maple hardwood flooring and an open concept living area space that accentuates entertaining & family living. This thoughtfully planned home has extra-large windows that bring in the light at all times of the day. Main floor space is perfect for entertaining guests and family gatherings with dining and living room spaces adjacent to kitchen with extra breakfast bar seating at the oversized island. Your custom kitchen is a chefs dream and features stainless steel appliances, gas range, granite countertops, an abundance of cabinets with 2 top cabinets backlit with glass showcase doors, and additional walkthrough pantry on your way to mudroom and double attached insulated garage. Main floor also includes a half bathroom. Style and elegance are mirrored throughout the home and in the bathrooms with custom lighting, blinds and maple hardwood moulding throughout the home to create that high end look and feel. Staircase to upper and lower levels handrail and spindles are maple and construction was modified to an expanded aspect opening up the space and feel for all levels. Upper level has 3 well sized bedrooms including your own private primary oasis with huge ensuite that continues onto a fantastic walk-in closet! Ensuite has a large vanity, oversized stand up shower and separate deep soaker tub. At the front end of property on upper level you can enjoy a sizeable bonus room that is perfect for family movie nights, kids play zone and perfect for holiday gatherings. Lower level has over 1000 sq. ft. of undeveloped space and is ready for your personal customization. Outside you will find a well sized and landscaped yard with a 2 tiered deck, tons of space for multiple sitting areas and patio arrangements, Gas line for BBQing and interlocking stone to a 6 person hot tub under a privacy pergola. Additional features of the home include central air conditioning, fully fenced yard, 50 Gallon water tank, Custom fireplace design, with split face natural stone facade and stained timber surround with mantle, All drawers are dovetail with soft close, higher end interior doors for greater sound protection and durability and extra height on all countertop bathroom vanities. New Brighton is a wonderful and safe community close to schools, parks, shopping, recreation and a multitude of amenities and main thoroughfares including Stoney & Deerfoot Trails and major shopping at 130 ave. all within a short distance. Book your showing now! Your upscale oasis awaits!
Location
Province AB
County Calgary
Area Cal Zone Se
Zoning R-1N
Direction E
Rooms
Basement Full, Unfinished
Interior
Interior Features Bathroom Rough-in, Breakfast Bar, Central Vacuum, Granite Counters, High Ceilings, Kitchen Island, No Smoking Home, Soaking Tub, Walk-In Closet(s)
Heating Forced Air, Natural Gas
Cooling Central Air
Flooring Carpet, Hardwood, Tile
Fireplaces Number 1
Fireplaces Type Gas
Appliance Dishwasher, Dryer, Gas Range, Microwave, Range Hood, Refrigerator, Washer, Window Coverings
Laundry Laundry Room, Upper Level
Exterior
Garage Double Garage Attached
Garage Spaces 2.0
Garage Description Double Garage Attached
Fence Fenced
Community Features Park, Playground, Schools Nearby, Shopping Nearby, Sidewalks, Street Lights, Walking/Bike Paths
Amenities Available Park, Playground, Recreation Facilities
Roof Type Asphalt Shingle
Porch Deck
Lot Frontage 34.12
Parking Type Double Garage Attached
Total Parking Spaces 4
Building
Lot Description Back Yard, Landscaped
Foundation Poured Concrete
Architectural Style 2 Storey
Level or Stories Two
Structure Type Stone,Vinyl Siding,Wood Frame
Others
Restrictions None Known
Tax ID 82816196
Ownership Private
Read Less Info
Want to know what your home might be worth? Contact us for a FREE valuation!

Our team is ready to help you sell your home for the highest possible price ASAP

"My job is to find and attract mastery-based agents to the office, protect the culture, and make sure everyone is happy! "







