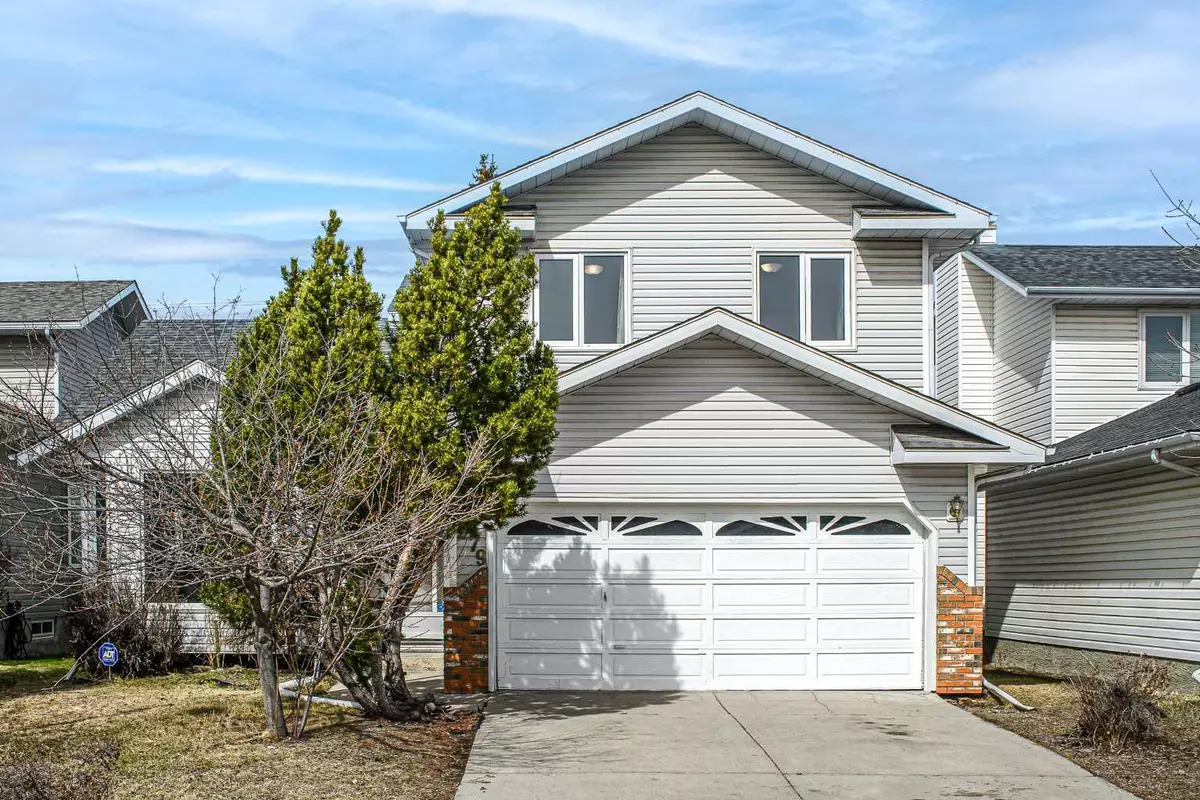$700,000
$660,000
6.1%For more information regarding the value of a property, please contact us for a free consultation.
5 Beds
4 Baths
1,687 SqFt
SOLD DATE : 04/22/2024
Key Details
Sold Price $700,000
Property Type Single Family Home
Sub Type Detached
Listing Status Sold
Purchase Type For Sale
Square Footage 1,687 sqft
Price per Sqft $414
Subdivision Hawkwood
MLS® Listing ID A2122784
Sold Date 04/22/24
Style 2 Storey Split
Bedrooms 5
Full Baths 3
Half Baths 1
Originating Board Calgary
Year Built 1989
Annual Tax Amount $3,226
Tax Year 2023
Lot Size 4,478 Sqft
Acres 0.1
Property Description
Welcome to the gorgeous 2-story home, where you can enjoy over 2500 square-feet of living space with many upgrades: washer & dryer (brand new), countertop (2018), triple pane windows (2008), four toilets (2012), roof (2013), etc. Upon entering, you will be attracted by the new painting and hardwood flooring throughout the main level, which features a stylish kitchen with a granite countertop and plenty of cabinetry. This also includes a wet bar, breakfast nook, family room, spacious living room, formal dining room, laundry, and a half bathroom. Lots of natural light enters through the front and back oversize windows. You can also access the fully fenced backyard through the door beside the breakfast nook and enjoy relaxing time on the pleasant patio and green space. Additionally, there is a primary bedroom with 4PC ensuite bathroom, two good sized bedrooms and another 4PC bathroom spread on the second floor. The fully finished basement offers two rooms which can be used as bedrooms, a full bathroom and abundance of extra living space. Great location, walking distance to schools & bus stops, short distance to library, YMCA, Crowfoot shopping centre and LRT. Easy access to Crowchild and Stoney Trail.
Location
Province AB
County Calgary
Area Cal Zone Nw
Zoning R-C1
Direction SE
Rooms
Basement Full, Partially Finished
Interior
Interior Features Pantry, See Remarks
Heating Forced Air
Cooling None
Flooring Carpet, Hardwood, Tile
Fireplaces Number 1
Fireplaces Type Gas
Appliance Dishwasher, Dryer, Electric Oven, Refrigerator, Washer
Laundry Laundry Room, Main Level
Exterior
Garage Double Garage Attached
Garage Spaces 2.0
Garage Description Double Garage Attached
Fence Fenced
Community Features Other, Playground, Schools Nearby, Shopping Nearby
Roof Type Asphalt Shingle
Porch Deck
Lot Frontage 44.0
Parking Type Double Garage Attached
Total Parking Spaces 4
Building
Lot Description Back Yard, Other
Foundation Poured Concrete
Architectural Style 2 Storey Split
Level or Stories Two
Structure Type Vinyl Siding,Wood Frame
Others
Restrictions None Known
Tax ID 83144627
Ownership Private
Read Less Info
Want to know what your home might be worth? Contact us for a FREE valuation!

Our team is ready to help you sell your home for the highest possible price ASAP

"My job is to find and attract mastery-based agents to the office, protect the culture, and make sure everyone is happy! "







