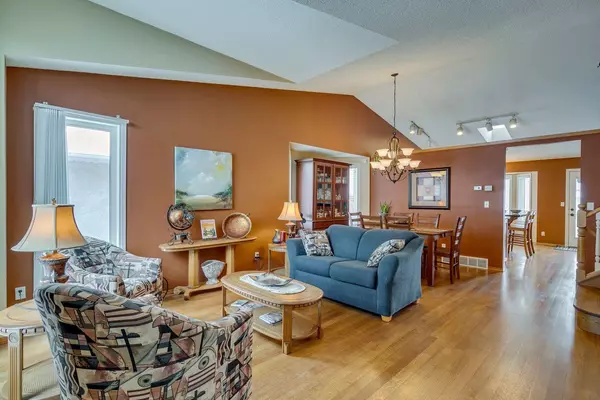$700,000
$730,000
4.1%For more information regarding the value of a property, please contact us for a free consultation.
4 Beds
3 Baths
1,224 SqFt
SOLD DATE : 04/22/2024
Key Details
Sold Price $700,000
Property Type Single Family Home
Sub Type Detached
Listing Status Sold
Purchase Type For Sale
Square Footage 1,224 sqft
Price per Sqft $571
Subdivision Sundance
MLS® Listing ID A2120485
Sold Date 04/22/24
Style 4 Level Split
Bedrooms 4
Full Baths 3
HOA Fees $23/ann
HOA Y/N 1
Originating Board Calgary
Year Built 1993
Annual Tax Amount $3,476
Tax Year 2023
Lot Size 4,983 Sqft
Acres 0.11
Property Description
1800 sq ft developed on three levels + 500 undeveloped in the basement. INCREDIBLE HOME ON A QUIET CUL-DE-SAC. Original owners have meticulously cared for this glorious 4 LEVEL SPLIT. NEW WINDOWS, NEW SIDING, NEW ROOF SHINGLES, NEW GARAGE DOOR, NEWER ALUMINUM CLAD WINDOWS, NEW FRONT AND REAR DOORS, NEWER COMPOSITE DECK AND RAILINGS (ZERO MAINTENANCE!). Vaulted ceilings and flooded with light. This 4 bed, 3 bath home is a stunner. Kitchen boasts incredible woodwork, vaulted ceilings and granite counters. Soaring ceilings in the kitchen. Formal dining room and living room have oversized windows. Gorgeous hardwood floors. Upstairs you will find an open to below view, primary bedroom with ensuite bath and walk in closet and two large kids rooms. A full bath with tub completes this level. The cozy family room is on the lower level with large windows and a fireplace. 4th bedroom and 3rd full bath are also on this level. The basement level is unfinished and offers 500 sq feet of possibility, two windows and ample storage. Laundry is on this level, and can easily be moved to the lower level adjacent, where is once was. Massive backyard is fenced with a glorious huge deck and railings. Lovely mature trees and low maintenance landscaping. Double attached garage rounds out this incredible home. 1.5 kms to 2 elementary schools and the high school. Loads of upgrades, too far to mention. Book your showing before this home is gone!
Location
Province AB
County Calgary
Area Cal Zone S
Zoning R-C1
Direction SW
Rooms
Basement Full, Partially Finished
Interior
Interior Features Breakfast Bar, Built-in Features, Central Vacuum, High Ceilings, Kitchen Island, No Animal Home, No Smoking Home, Vaulted Ceiling(s), Wood Windows
Heating Central, Natural Gas
Cooling None
Flooring Carpet, Hardwood, Linoleum
Fireplaces Number 1
Fireplaces Type Family Room, Gas, Mantle
Appliance Dishwasher, Electric Range, Garage Control(s), Microwave, Range Hood, Refrigerator
Laundry In Basement
Exterior
Garage Double Garage Attached
Garage Spaces 2.0
Garage Description Double Garage Attached
Fence Fenced
Community Features Lake
Amenities Available None
Roof Type Asphalt Shingle
Porch Deck
Lot Frontage 42.52
Parking Type Double Garage Attached
Exposure SW
Total Parking Spaces 4
Building
Lot Description Back Lane
Foundation Poured Concrete
Architectural Style 4 Level Split
Level or Stories 4 Level Split
Structure Type Stone,Vinyl Siding
Others
Restrictions None Known
Tax ID 83071407
Ownership Private
Read Less Info
Want to know what your home might be worth? Contact us for a FREE valuation!

Our team is ready to help you sell your home for the highest possible price ASAP

"My job is to find and attract mastery-based agents to the office, protect the culture, and make sure everyone is happy! "







