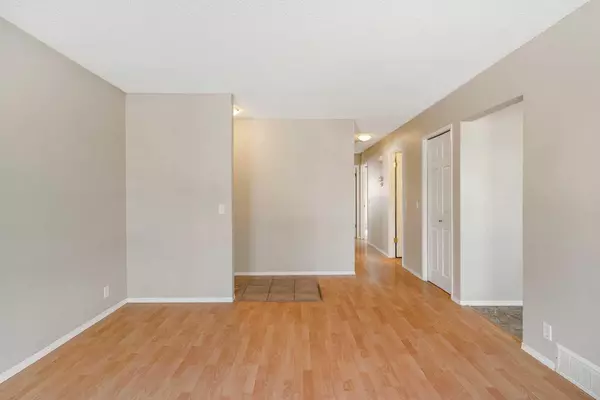$525,000
$439,900
19.3%For more information regarding the value of a property, please contact us for a free consultation.
3 Beds
3 Baths
1,066 SqFt
SOLD DATE : 04/22/2024
Key Details
Sold Price $525,000
Property Type Single Family Home
Sub Type Semi Detached (Half Duplex)
Listing Status Sold
Purchase Type For Sale
Square Footage 1,066 sqft
Price per Sqft $492
Subdivision Ranchlands
MLS® Listing ID A2124463
Sold Date 04/22/24
Style Bungalow,Side by Side
Bedrooms 3
Full Baths 2
Half Baths 1
Originating Board Calgary
Year Built 1977
Annual Tax Amount $2,487
Tax Year 2023
Lot Size 3,283 Sqft
Acres 0.08
Property Description
** OPEN HOUSE CANCELLED ** Welcome home to Ranchlands! Situated in a family-friendly cul-de-sac across from a playground, this home is move in ready and the perfect opportunity for first time buyers or investors alike! The main living area is bright and open, with laminate floors and neutral tones throughout, and leads to the eat-in kitchen with fresh white cabinets and appliances, and plenty of space for a dining table for meals. Convenient main floor laundry right around the corner, and a 4-pc main bath down the hall. The primary bedroom features an attached half-bathroom, while the two additional bedrooms are also well sized, and all 3 enjoy plush carpet. Downstairs, discover a huge entertainment space plus a 4th bedroom (window not egress), additional 3-piece bathroom, ample storage with built-in shelving, and a workshop. Outside, enjoy a ground-level deck, rear lane parking access, and a generous shed for storing extras. This location is fantastic - near schools, playgrounds, and green spaces in the welcoming Ranchlands neighborhood, and just minutes to Crowfoot shopping area, where you’ll find a library, YMCA, shopping, restaurants and more, not to mention plenty of transit options and quick access to Crowchild and Stoney Trails and the beautiful mountains. Book your showing now!
Location
Province AB
County Calgary
Area Cal Zone Nw
Zoning R-C2
Direction N
Rooms
Basement Finished, Full
Interior
Interior Features Laminate Counters, Pantry, See Remarks, Storage
Heating Forced Air, Natural Gas
Cooling None
Flooring Carpet, Ceramic Tile, Laminate, Linoleum
Appliance Dishwasher, Dryer, Electric Stove, Microwave, Range Hood, Refrigerator, Washer, Window Coverings
Laundry Laundry Room, Main Level
Exterior
Garage Alley Access, Off Street
Garage Description Alley Access, Off Street
Fence Fenced
Community Features Park, Playground, Schools Nearby, Shopping Nearby
Roof Type Asphalt Shingle
Porch Deck
Lot Frontage 29.99
Parking Type Alley Access, Off Street
Total Parking Spaces 2
Building
Lot Description Back Lane, Back Yard, Rectangular Lot
Foundation Poured Concrete
Architectural Style Bungalow, Side by Side
Level or Stories One
Structure Type Vinyl Siding,Wood Frame
Others
Restrictions None Known
Tax ID 82951424
Ownership Private
Read Less Info
Want to know what your home might be worth? Contact us for a FREE valuation!

Our team is ready to help you sell your home for the highest possible price ASAP

"My job is to find and attract mastery-based agents to the office, protect the culture, and make sure everyone is happy! "







