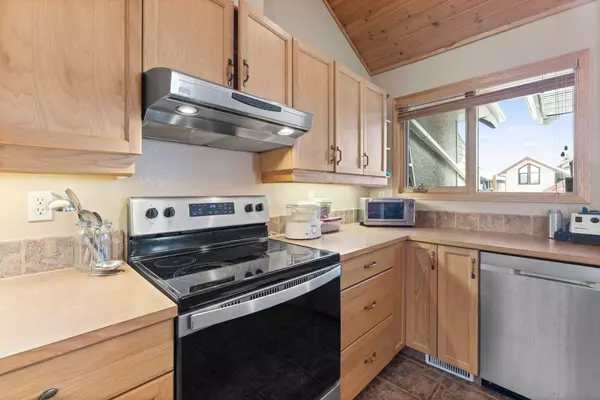$1,295,000
$1,375,000
5.8%For more information regarding the value of a property, please contact us for a free consultation.
3 Beds
3 Baths
2,429 SqFt
SOLD DATE : 04/23/2024
Key Details
Sold Price $1,295,000
Property Type Single Family Home
Sub Type Semi Detached (Half Duplex)
Listing Status Sold
Purchase Type For Sale
Square Footage 2,429 sqft
Price per Sqft $533
Subdivision Eagle Terrace
MLS® Listing ID A2109612
Sold Date 04/23/24
Style 3 Level Split,Side by Side
Bedrooms 3
Full Baths 3
Originating Board Calgary
Year Built 1999
Annual Tax Amount $5,479
Tax Year 2023
Lot Size 4,014 Sqft
Acres 0.09
Property Description
Welcome to this breathtaking Alpine-inspired residence nestled in the heart of Canmore, offering an unparalleled blend of rustic charm and modern elegance. Boasting stunning mountain views, this spacious 2429 sq. ft. home features 3 bedrooms, 2.5 bathrooms, and a thoughtfully designed layout that effortlessly merges the kitchen, dining, and living areas. You may love the lock out lower illegal nanny suite! Upon entering, you're greeted by vaulted V-groove pine ceilings that enhance the cozy ambiance, while oak hardwood floors and stainless steel appliances infuse contemporary sophistication into the space. The home's inviting atmosphere is further accentuated by charming log railings and additional vaulted pine ceilings throughout. An office/den loft adjacent to the master bedroom provides a versatile space for work or relaxation. The fully developed main level walk-out family room offers ample additional living space, perfect for entertaining or unwinding with loved ones. Convenience is key with an attached double-car garage, ensuring easy parking and storage. Step outside onto the expansive sunny deck, where you can bask in the warmth of the sun and marvel at the majestic mountain vistas that surround you. For moments of tranquility, retreat to the back patio overlooking the serene woods, offering privacy and serenity. Experience the epitome of mountain living in this remarkable Canmore home, where every detail has been meticulously crafted to create a harmonious blend of comfort and luxury.
Location
Province AB
County Bighorn No. 8, M.d. Of
Zoning R2
Direction SE
Rooms
Basement Finished, Full, Suite, Walk-Out To Grade
Interior
Interior Features Bar, Open Floorplan, Skylight(s), Vaulted Ceiling(s)
Heating Forced Air, Natural Gas
Cooling None
Flooring Carpet, Hardwood, Tile
Fireplaces Number 1
Fireplaces Type Gas, Living Room, Mantle
Appliance Bar Fridge, Dishwasher, Dryer, Electric Stove, Garage Control(s), Microwave, Range Hood, Refrigerator, Washer, Window Coverings
Laundry In Unit
Exterior
Garage Concrete Driveway, Double Garage Attached, Driveway, Front Drive, Garage Faces Front, Side By Side
Garage Spaces 2.0
Garage Description Concrete Driveway, Double Garage Attached, Driveway, Front Drive, Garage Faces Front, Side By Side
Fence None
Community Features Schools Nearby, Sidewalks, Street Lights, Walking/Bike Paths
Roof Type Asphalt Shingle
Porch Balcony(s), Patio
Lot Frontage 26.97
Parking Type Concrete Driveway, Double Garage Attached, Driveway, Front Drive, Garage Faces Front, Side By Side
Total Parking Spaces 4
Building
Lot Description Back Yard, Backs on to Park/Green Space, Cul-De-Sac, Low Maintenance Landscape, Irregular Lot, Private, Treed, Views
Foundation Poured Concrete
Architectural Style 3 Level Split, Side by Side
Level or Stories 3 Level Split
Structure Type Cedar,Stone,Wood Frame
Others
Restrictions None Known
Tax ID 56498310
Ownership Private
Read Less Info
Want to know what your home might be worth? Contact us for a FREE valuation!

Our team is ready to help you sell your home for the highest possible price ASAP

"My job is to find and attract mastery-based agents to the office, protect the culture, and make sure everyone is happy! "







