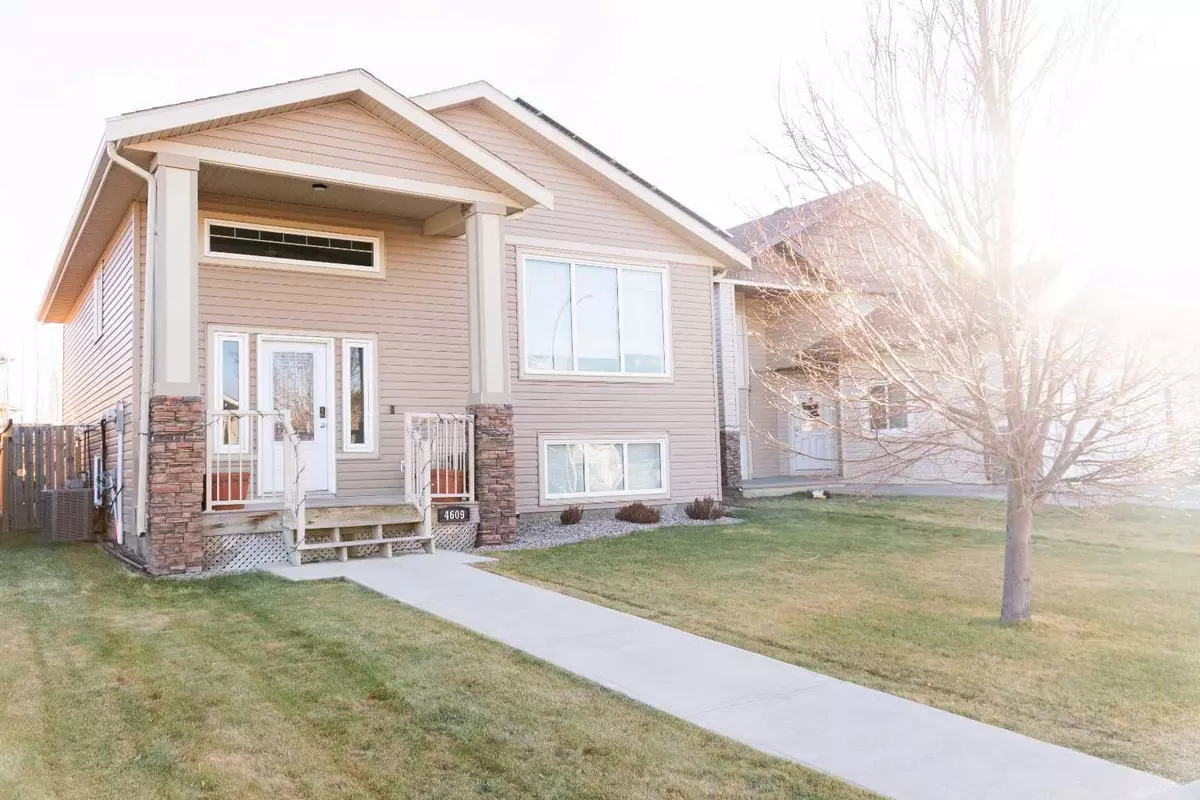$335,000
$339,900
1.4%For more information regarding the value of a property, please contact us for a free consultation.
3 Beds
3 Baths
1,126 SqFt
SOLD DATE : 04/23/2024
Key Details
Sold Price $335,000
Property Type Single Family Home
Sub Type Detached
Listing Status Sold
Purchase Type For Sale
Square Footage 1,126 sqft
Price per Sqft $297
MLS® Listing ID A2109733
Sold Date 04/23/24
Style Bi-Level
Bedrooms 3
Full Baths 3
Originating Board Lethbridge and District
Year Built 2009
Annual Tax Amount $3,164
Tax Year 2023
Lot Size 4,876 Sqft
Acres 0.11
Property Description
ONE OF A KIND HOME IN COALHURST AVAILABLE NOW! Come and see all of the great features this smart home has to offer you. Walk up to the front covered porch and enter into a bright and open front entry with coat closet. There is no monthly fee on the door bell or security system. Going up the stairs to the main level you will find an open concept living room, kitchen and dining room. Warm neutral colors make this space inviting. The kitchen has ample cupboard space, stainless steel appliance, bars stool seating at the island and walk-in pantry. The back deck can be accessed from the dining room. Also on the main floor is a 3 piece main bath, bedroom and master bedroom with 3 piece ensuite and walk-in closet. Moving to the downstairs we find a nice big family room, wet bar, bedroom, 3 piece bathroom, storage and large laundry room. Walk out into your back yard from the basement. The back yard is a real treat. The covered walk out is a great place to relax or entertain; with room for patio furniture and bar stool seating. The shed is insulated and there are underground sprinklers with fertigation. The fish pond has about 40 Goldfish with underwater LED Lightning, proper filtration with uv and has an auto feeder so you don't forget to feed them. The thermostat and humidifier are smart controlled.
Location
Province AB
County Lethbridge County
Zoning SLR
Direction W
Rooms
Basement Finished, Full
Interior
Interior Features Kitchen Island, Open Floorplan, Smart Home, Sump Pump(s), Vinyl Windows, Wet Bar
Heating Forced Air
Cooling Central Air
Flooring Carpet, Linoleum
Appliance Central Air Conditioner, Dishwasher, Microwave Hood Fan, Refrigerator, Stove(s), Washer/Dryer, Window Coverings
Laundry In Basement
Exterior
Garage None
Garage Description None
Fence Fenced
Community Features Playground, Schools Nearby, Sidewalks, Street Lights, Walking/Bike Paths
Roof Type Asphalt Shingle
Porch Deck
Lot Frontage 47.0
Parking Type None
Total Parking Spaces 1
Building
Lot Description Back Lane, Back Yard, Lawn, Landscaped, Underground Sprinklers
Foundation Poured Concrete
Architectural Style Bi-Level
Level or Stories One
Structure Type Concrete,Vinyl Siding,Wood Frame
Others
Restrictions None Known
Tax ID 57221093
Ownership Joint Venture
Read Less Info
Want to know what your home might be worth? Contact us for a FREE valuation!

Our team is ready to help you sell your home for the highest possible price ASAP

"My job is to find and attract mastery-based agents to the office, protect the culture, and make sure everyone is happy! "







