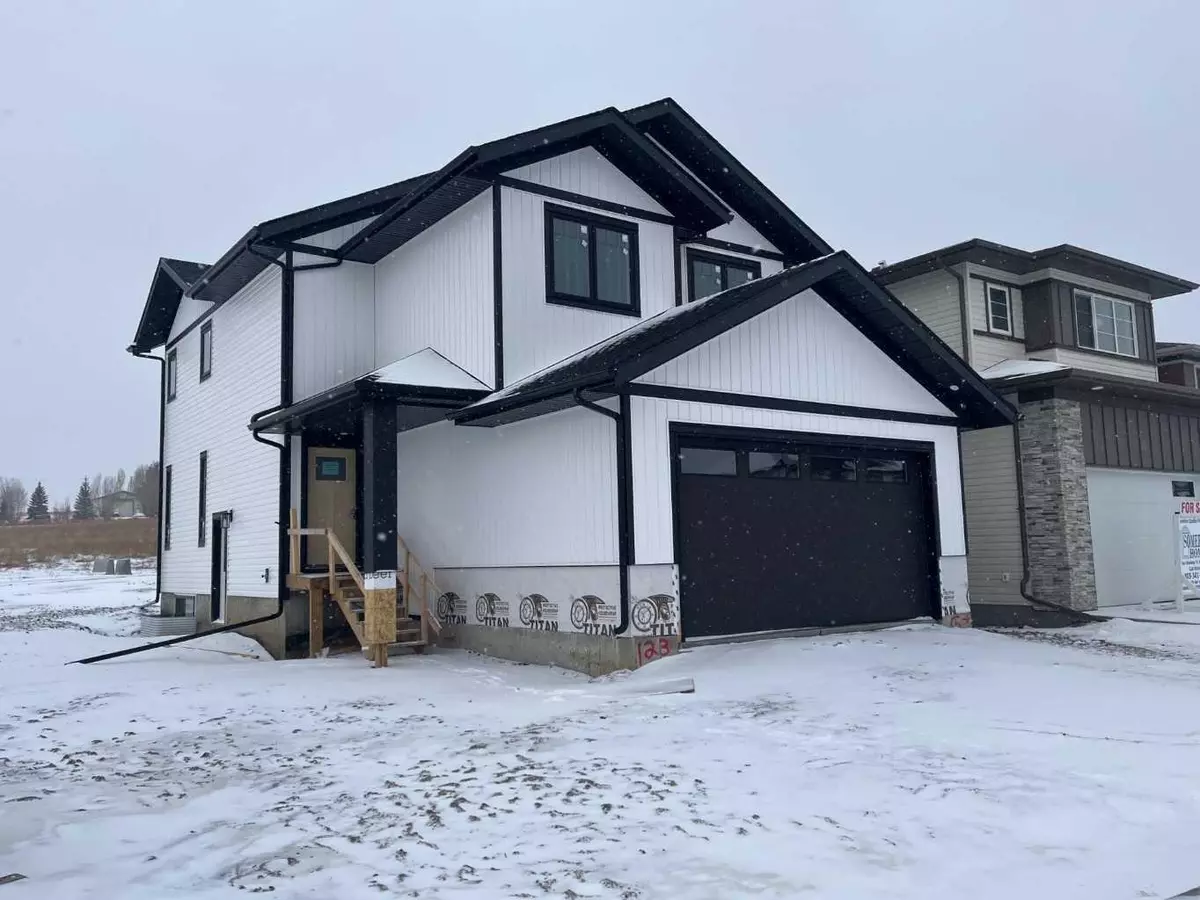$539,000
$539,000
For more information regarding the value of a property, please contact us for a free consultation.
3 Beds
3 Baths
1,935 SqFt
SOLD DATE : 04/23/2024
Key Details
Sold Price $539,000
Property Type Single Family Home
Sub Type Detached
Listing Status Sold
Purchase Type For Sale
Square Footage 1,935 sqft
Price per Sqft $278
Subdivision Crestview
MLS® Listing ID A2118442
Sold Date 04/23/24
Style 2 Storey
Bedrooms 3
Full Baths 2
Half Baths 1
Originating Board Central Alberta
Year Built 2023
Tax Year 2023
Lot Size 5,166 Sqft
Acres 0.12
Property Description
BRAND NEW BUILD by Black Wolf Custom Homes. Located in the fresh and family friendly neighborhood of Crestview, close to schools, shopping, and walking trails. This striking two-story boasts a crisp curb appeal on a corner lot. No neighbors beside! The double attached garage is completely finished and offers plenty of indoor parking. Luxury vinyl plank flooring leads you through the main level of the home. The abundance of windows allows for loads of natural light. The open floor plan lends itself to entertaining and family gatherings. The kitchen features a modern design of crisp white uppers and rich dark lower cabinets. Exquisite quartz countertops compliment the look and the island offers additional prep space and seating. A pretty 2-piece bathroom is perfect for company. The second floor is the family zone with three generous bedrooms and a beautiful bonus room. The primary bedroom is spacious and boasts a massive walk-in closet. The convenience of laundry can be found on this level. The large basement awaits your finishing touches. Come have a look at this beautiful Crestview home, this could be the one!
Location
Province AB
County Red Deer County
Zoning R5
Direction E
Rooms
Basement Separate/Exterior Entry, Full, Unfinished
Interior
Interior Features Kitchen Island, Open Floorplan, Quartz Counters, Separate Entrance, Walk-In Closet(s)
Heating Forced Air
Cooling None
Flooring Carpet, Vinyl
Appliance None
Laundry Upper Level
Exterior
Garage Double Garage Attached
Garage Spaces 2.0
Garage Description Double Garage Attached
Fence None
Community Features Fishing, Golf, Lake, Park, Playground, Schools Nearby, Shopping Nearby, Sidewalks, Street Lights
Roof Type Asphalt Shingle
Porch None
Lot Frontage 42.0
Parking Type Double Garage Attached
Total Parking Spaces 4
Building
Lot Description City Lot, Corner Lot, Front Yard, Level, Street Lighting
Foundation Poured Concrete
Architectural Style 2 Storey
Level or Stories Two
Structure Type Brick,Mixed
New Construction 1
Others
Restrictions None Known
Ownership Private
Read Less Info
Want to know what your home might be worth? Contact us for a FREE valuation!

Our team is ready to help you sell your home for the highest possible price ASAP

"My job is to find and attract mastery-based agents to the office, protect the culture, and make sure everyone is happy! "







