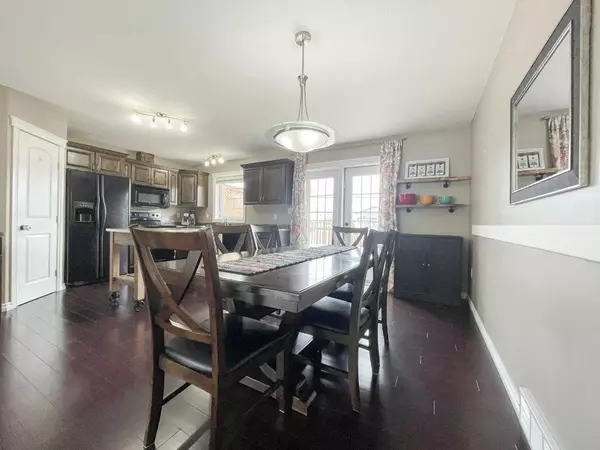$350,097
$359,900
2.7%For more information regarding the value of a property, please contact us for a free consultation.
6 Beds
3 Baths
1,176 SqFt
SOLD DATE : 04/23/2024
Key Details
Sold Price $350,097
Property Type Single Family Home
Sub Type Detached
Listing Status Sold
Purchase Type For Sale
Square Footage 1,176 sqft
Price per Sqft $297
Subdivision Wainwright
MLS® Listing ID A2120122
Sold Date 04/23/24
Style Bi-Level
Bedrooms 6
Full Baths 3
Originating Board Lloydminster
Year Built 2009
Annual Tax Amount $3,187
Tax Year 2023
Lot Size 7,000 Sqft
Acres 0.16
Property Description
This inviting 6 bedroom bi-level is designed to impress! Step into a world of comfort with expansive windows illuminating both levels of this fully finished air-conditioned home! The open-concept main floor showcases laminate flooring complemented by tiled entryways, bathrooms and a well-appointed kitchen that includes dark rich cabinetry, black appliances, convenient corner pantry, moveable island and spacious dining area. Completing the main floor are three bedrooms and two baths that provide ample space for the family, with the primary bedroom boasting a luxurious ensuite featuring a jetted tub, a hand-held shower, a bidet, and a meticulously organized walk-in closet. The lower level is a treasure of possibilities, offering a generous family room, three nice size bedrooms, a 3pc bathroom, and a practical laundry/utility room. Beyond the interior, step outside to discover a 28 X 30 detached heated garage with floor drain, built-in storage and a HUGE concrete driveway that could easily accommodate an RV, vinyl fence for privacy, a spacious deck perfect for outdoor entertaining, and a convenient natural gas BBQ hookup. Conveniently situated within walking distance of two schools, this gem is the ideal setting for any growing family looking for both style and functionality!
Location
Province AB
County Wainwright No. 61, M.d. Of
Zoning R2
Direction W
Rooms
Basement Finished, Full
Interior
Interior Features Bidet, Ceiling Fan(s), Closet Organizers, Jetted Tub, Open Floorplan, Pantry, Sump Pump(s)
Heating Forced Air, Natural Gas
Cooling Central Air
Flooring Carpet, Laminate, Tile
Appliance Dishwasher, Dryer, Garage Control(s), Microwave Hood Fan, Refrigerator, Stove(s), Washer
Laundry In Basement
Exterior
Garage Concrete Driveway, Double Garage Detached, Heated Garage, Insulated, Oversized
Garage Spaces 2.0
Garage Description Concrete Driveway, Double Garage Detached, Heated Garage, Insulated, Oversized
Fence Fenced
Community Features Golf, Playground, Schools Nearby, Shopping Nearby
Roof Type Asphalt Shingle
Porch Deck
Lot Frontage 62.5
Parking Type Concrete Driveway, Double Garage Detached, Heated Garage, Insulated, Oversized
Total Parking Spaces 8
Building
Lot Description Back Lane, Back Yard, Few Trees, Front Yard, Lawn
Foundation Wood
Architectural Style Bi-Level
Level or Stories Bi-Level
Structure Type Vinyl Siding
Others
Restrictions None Known
Tax ID 56940506
Ownership Private
Read Less Info
Want to know what your home might be worth? Contact us for a FREE valuation!

Our team is ready to help you sell your home for the highest possible price ASAP

"My job is to find and attract mastery-based agents to the office, protect the culture, and make sure everyone is happy! "







