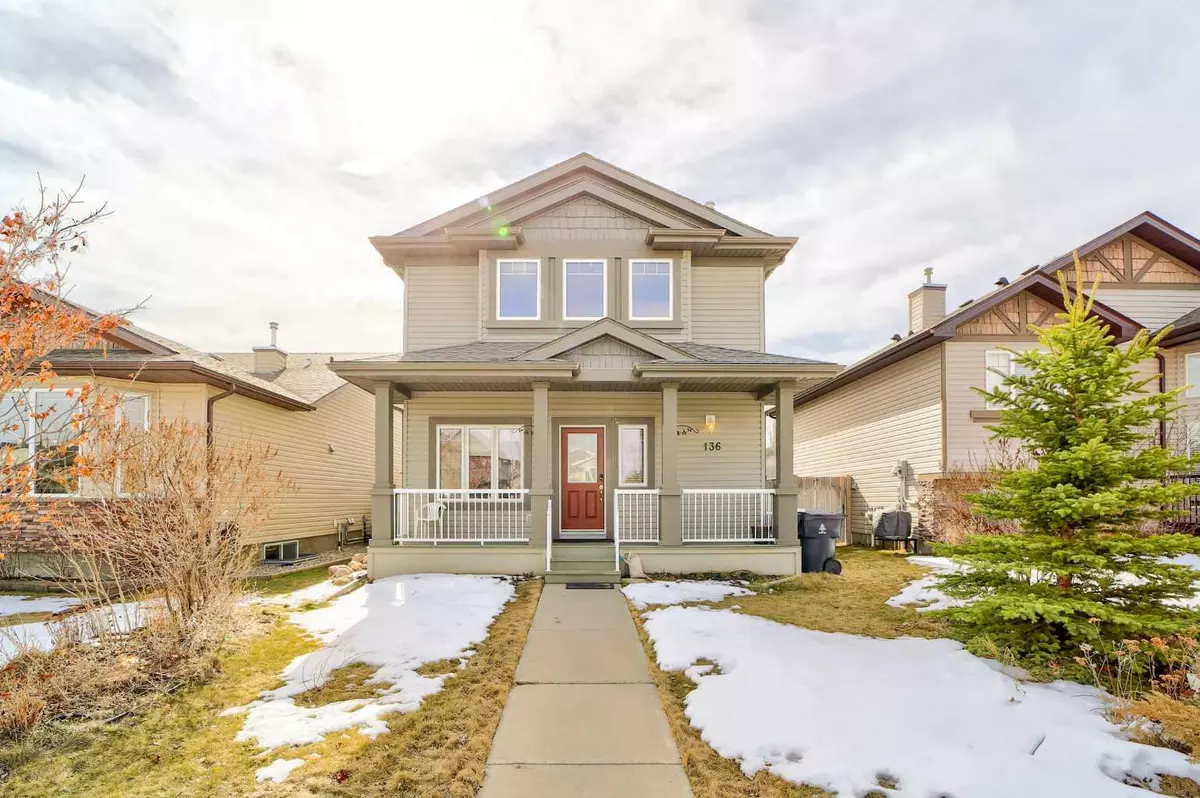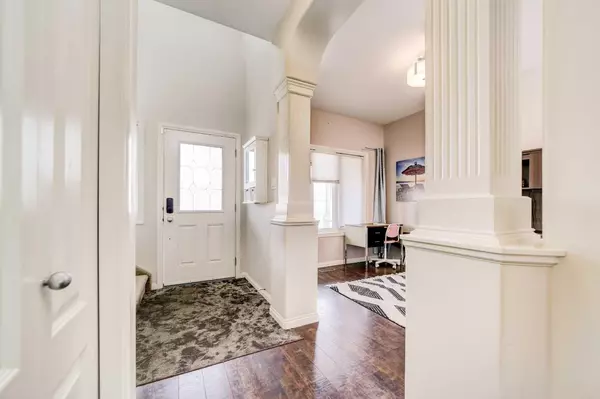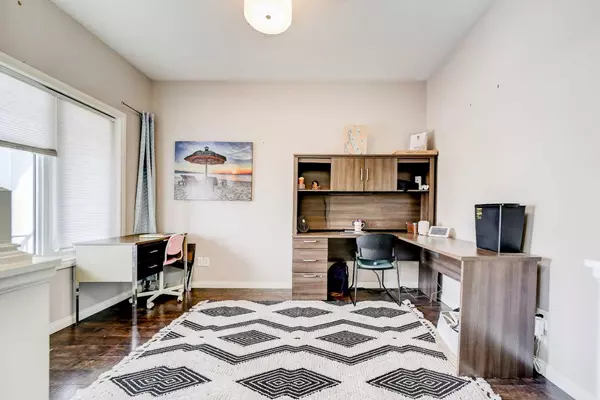$395,000
$399,750
1.2%For more information regarding the value of a property, please contact us for a free consultation.
5 Beds
4 Baths
1,623 SqFt
SOLD DATE : 04/23/2024
Key Details
Sold Price $395,000
Property Type Single Family Home
Sub Type Detached
Listing Status Sold
Purchase Type For Sale
Square Footage 1,623 sqft
Price per Sqft $243
Subdivision Copperwood
MLS® Listing ID A2119309
Sold Date 04/23/24
Style 2 Storey
Bedrooms 5
Full Baths 3
Half Baths 1
Originating Board Lethbridge and District
Year Built 2007
Annual Tax Amount $4,466
Tax Year 2023
Lot Size 4,370 Sqft
Acres 0.1
Property Description
Beautiful Copperwood Home! Make this beautifully kept home yours. Fully developed 2-storey with a total of 5 bedrooms provides all the rooms for your immediate and even, extended family. On the main floor, the front office left of the entrance leads you to the family room complemented with a gas fireplace, open kitchen, and dining room. The laundry and half bath completed the main floor. Upper floor contains the large master bedroom with a walk-in closet and 5-piece trendy ensuite that features double sinks, jetted tub, and a shower. Two generous size bedrooms and a full bath are also located on this floor. Basement is fully developed with 2 bedrooms, living room with gas fireplace a kitchenette space, full bathroom and a laundry. You have access to a double detached heated garage from the back lane. The uncovered deck has a gas line. Home is a walking distance to the Coalbanks Elementary School for family with young school age kids. Also, home is a short distance to the university, shopping, parks. Just burst out onto Whoop up Drive and you are within minutes to wherever your city destination takes you.
Location
Province AB
County Lethbridge
Zoning Small Parcel Low Density
Direction N
Rooms
Basement Finished, Full
Interior
Interior Features Central Vacuum, Double Vanity, Granite Counters, Jetted Tub
Heating Forced Air
Cooling Central Air, Rooftop
Flooring Carpet, Laminate
Fireplaces Number 2
Fireplaces Type Gas
Appliance Central Air Conditioner, Dishwasher, Dryer, Electric Range, Microwave, Microwave Hood Fan, Range, Range Hood, Refrigerator, Washer, Washer/Dryer Stacked
Laundry In Basement, Main Level
Exterior
Garage Double Garage Detached
Garage Spaces 2.0
Garage Description Double Garage Detached
Fence Fenced
Community Features Park, Playground, Schools Nearby, Shopping Nearby
Roof Type Asphalt Shingle
Porch Deck, Front Porch, Patio
Lot Frontage 38.0
Parking Type Double Garage Detached
Total Parking Spaces 2
Building
Lot Description Back Lane
Foundation Poured Concrete
Architectural Style 2 Storey
Level or Stories Two
Structure Type Concrete,Vinyl Siding
Others
Restrictions None Known
Tax ID 83362155
Ownership Private
Read Less Info
Want to know what your home might be worth? Contact us for a FREE valuation!

Our team is ready to help you sell your home for the highest possible price ASAP

"My job is to find and attract mastery-based agents to the office, protect the culture, and make sure everyone is happy! "







