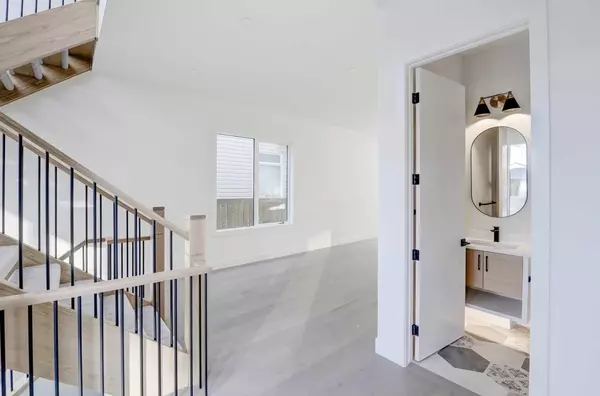$1,310,000
$1,350,000
3.0%For more information regarding the value of a property, please contact us for a free consultation.
4 Beds
4 Baths
1,984 SqFt
SOLD DATE : 04/23/2024
Key Details
Sold Price $1,310,000
Property Type Single Family Home
Sub Type Detached
Listing Status Sold
Purchase Type For Sale
Square Footage 1,984 sqft
Price per Sqft $660
Subdivision Altadore
MLS® Listing ID A2123151
Sold Date 04/23/24
Style 2 Storey
Bedrooms 4
Full Baths 3
Half Baths 1
Originating Board Calgary
Year Built 2023
Annual Tax Amount $3,055
Tax Year 2023
Lot Size 3,067 Sqft
Acres 0.07
Property Description
Welcome to this stunning new infill property, where modern elegance meets comfort and convenience. This detached home is a true gem, offering a spacious and functional layout designed for contemporary living.
With 1,984 square feet of living space, this home offers room for your family to grow and thrive. The main floor features an open concept design with beautiful hardwood flooring that enhances the sense of space and light. Whether you're entertaining guests or enjoying a quiet evening at home, this versatile layout has you covered.
Upstairs, you'll find three generously sized bedrooms, each with warm carpeting for added comfort. The master suite has 12' ceilings and boasts a private en-suite bathroom with double vanity and soaking tub, providing a peaceful retreat after a long day. Additionally, there's a full bath on this level for the convenience of the other two bedrooms.
The basement is fully finished and includes a fourth bedroom, making it an ideal space for guests or a home office.
This property comes with a rough-in for air conditioning and a double detached garage, ensuring your comfort in all seasons. Don't miss the opportunity to make this beautiful home your own. Book your showing today!
Location
Province AB
County Calgary
Area Cal Zone Cc
Zoning R-C2
Direction N
Rooms
Basement Finished, Full
Interior
Interior Features Breakfast Bar, Built-in Features, Double Vanity, High Ceilings, Kitchen Island, Pantry, Soaking Tub, Walk-In Closet(s)
Heating Forced Air, Natural Gas
Cooling None
Flooring Carpet, Hardwood
Fireplaces Number 1
Fireplaces Type Electric
Appliance Dishwasher, Microwave, Range Hood, Refrigerator, Stove(s), Washer/Dryer
Laundry Upper Level
Exterior
Garage Alley Access, Double Garage Detached
Garage Spaces 2.0
Garage Description Alley Access, Double Garage Detached
Fence Fenced
Community Features Park, Playground, Schools Nearby, Shopping Nearby, Sidewalks, Street Lights, Walking/Bike Paths
Roof Type Asphalt Shingle
Porch Deck
Lot Frontage 25.0
Parking Type Alley Access, Double Garage Detached
Total Parking Spaces 2
Building
Lot Description Back Lane, Back Yard, Rectangular Lot
Foundation Poured Concrete
Architectural Style 2 Storey
Level or Stories Two
Structure Type Stucco
New Construction 1
Others
Restrictions None Known
Tax ID 82707299
Ownership Private
Read Less Info
Want to know what your home might be worth? Contact us for a FREE valuation!

Our team is ready to help you sell your home for the highest possible price ASAP

"My job is to find and attract mastery-based agents to the office, protect the culture, and make sure everyone is happy! "







