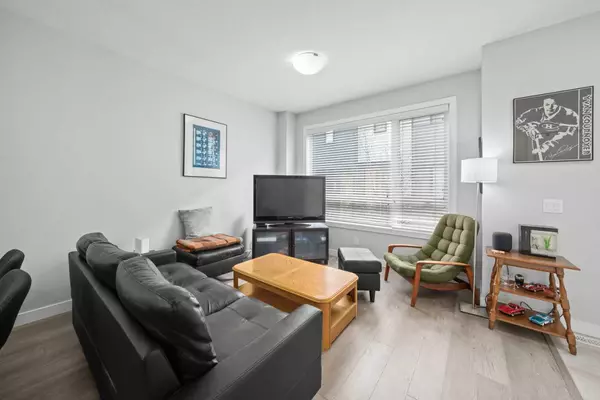$410,000
$414,999
1.2%For more information regarding the value of a property, please contact us for a free consultation.
2 Beds
3 Baths
1,179 SqFt
SOLD DATE : 04/23/2024
Key Details
Sold Price $410,000
Property Type Townhouse
Sub Type Row/Townhouse
Listing Status Sold
Purchase Type For Sale
Square Footage 1,179 sqft
Price per Sqft $347
Subdivision Redstone
MLS® Listing ID A2117595
Sold Date 04/23/24
Style 2 Storey
Bedrooms 2
Full Baths 2
Half Baths 1
Condo Fees $310
Originating Board Calgary
Year Built 2017
Annual Tax Amount $1,971
Tax Year 2023
Property Description
Welcome to the beautiful community of Redstone, nestled in the vibrant northeast Calgary. This exceptional property presents a prime investment opportunity for both first-time buyers and seasoned investors alike.
Upon stepping into this impeccably maintained unit, you're greeted by a sense of pride of ownership. The property's charm is immediately evident, boasting a spacious entryway adorned with stunning laminate flooring and lofty 9-foot ceilings, creating a contemporary and inviting ambiance.
Conveniently situated on a tranquil street, this residence offers easy access to a plethora of amenities. The main level seamlessly integrates a cozy living room with a cooking-friendly kitchen, complete with ample cupboard space, a pantry, and upgraded stainless steel appliances. The adjoining dining area opens up to both the kitchen and living room, providing a seamless flow for entertaining guests. Natural light floods the space through expansive windows, further enhancing its warmth and allure. Additionally, this level features a convenient half bathroom for added convenience.
Ascending to the upper level reveals a generously sized master bedroom, boasting a spacious ensuite bathroom and a walk-in closet designed to accommodate even the most extensive wardrobes. Another well-appointed bedroom and a full bathroom complete this level, along with a conveniently located laundry area.
The unfinished basement offers endless potential for customization, allowing you to bring your unique vision to life. With its proximity to Cross Iron Mills, Costco, major roadways, and public transit, this residence offers unparalleled convenience without compromising on tranquility.
Location
Province AB
County Calgary
Area Cal Zone Ne
Zoning M-2
Direction S
Rooms
Basement See Remarks, Unfinished
Interior
Interior Features Granite Counters, Kitchen Island, No Animal Home, No Smoking Home, Open Floorplan, Pantry, Vinyl Windows, Walk-In Closet(s)
Heating Forced Air, Natural Gas
Cooling None
Flooring Carpet, Ceramic Tile, Laminate
Appliance Dishwasher, Electric Stove, Microwave, Microwave Hood Fan, Refrigerator, Washer/Dryer
Laundry In Basement
Exterior
Garage Stall
Garage Description Stall
Fence None
Community Features Playground, Schools Nearby, Shopping Nearby, Sidewalks
Amenities Available Visitor Parking
Roof Type Asphalt
Porch Patio
Parking Type Stall
Total Parking Spaces 1
Building
Lot Description Rectangular Lot
Foundation Poured Concrete
Architectural Style 2 Storey
Level or Stories Two
Structure Type Mixed,Vinyl Siding,Wood Frame
Others
HOA Fee Include Insurance,Maintenance Grounds,Parking,Professional Management,Reserve Fund Contributions
Restrictions None Known
Ownership Other
Pets Description Yes
Read Less Info
Want to know what your home might be worth? Contact us for a FREE valuation!

Our team is ready to help you sell your home for the highest possible price ASAP

"My job is to find and attract mastery-based agents to the office, protect the culture, and make sure everyone is happy! "







