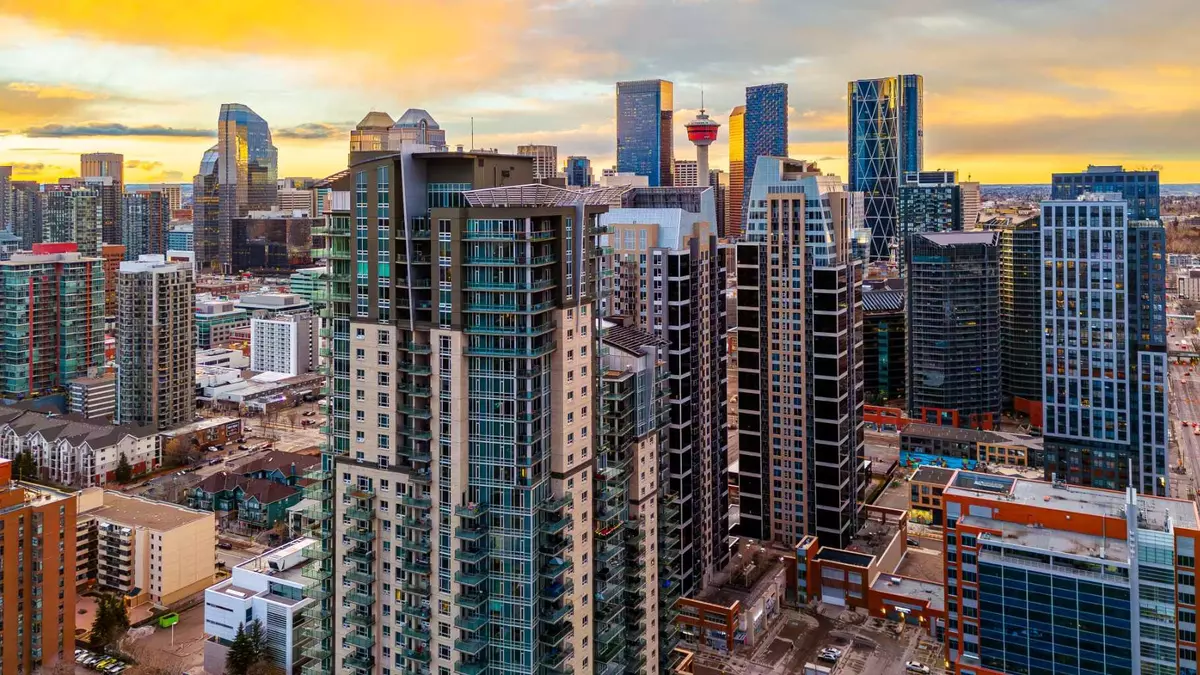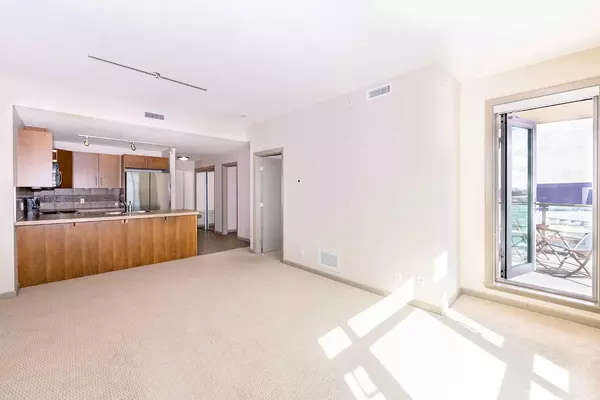$287,500
$299,900
4.1%For more information regarding the value of a property, please contact us for a free consultation.
1 Bed
1 Bath
650 SqFt
SOLD DATE : 04/23/2024
Key Details
Sold Price $287,500
Property Type Condo
Sub Type Apartment
Listing Status Sold
Purchase Type For Sale
Square Footage 650 sqft
Price per Sqft $442
Subdivision Beltline
MLS® Listing ID A2122569
Sold Date 04/23/24
Style High-Rise (5+)
Bedrooms 1
Full Baths 1
Condo Fees $385/mo
Originating Board Calgary
Year Built 2008
Annual Tax Amount $1,343
Tax Year 2023
Property Description
Welcome to your new urban oasis at Macleod Trail! This stunning executive condo offers the epitome of luxury living in the heart of Calgary. As you step into this meticulously designed 1-bedroom, 1-bathroom corner unit, you're greeted by an abundance of natural light pouring in through floor-to-ceiling windows. The South-facing balcony provides breathtaking sunset views, perfect for unwinding after a long day. Privacy is paramount with the bedrooms strategically placed on opposite ends of the condo. The primary bedroom occupies the serene southwest corner boasts tranquility and comfort. This corner unit boasts extra windows, ensuring every corner is bathed in light and offers panoramic views from the 9th floor. The open-concept kitchen is equipped with sleek new Refrigerator and Dishwasher, ideal for both casual dining and entertaining guests. Residents enjoy access to a range of amenities including a state-of-the-art gym, a vibrant party room for social gatherings, and a spacious communal balcony perfect for enjoying the outdoors without leaving home. The convenience of a concierge service adds an extra layer of luxury and security. Parking is a breeze with your own underground titled parking spot, and a storage unit provides ample space for all your belongings. Situated directly across from the new BMO Center, Saddledome, and Stampede Grounds, you'll never miss out on the excitement of local events and entertainment. Commuting downtown is a breeze with easy access to the C-Train line, and the nearby MNP fitness center and pools offer additional recreational options just a few blocks away. With the river just a block away, this condo offers the perfect blend of urban convenience and natural beauty. Don't miss your chance to experience luxury living at its finest in this prime Calgary location. Schedule you're viewing today! One of the owners is a licensed realtor in Alberta.
Location
Province AB
County Calgary
Area Cal Zone Cc
Zoning DC (pre 1P2007)
Direction S
Interior
Interior Features Breakfast Bar, Built-in Features, High Ceilings, Open Floorplan
Heating Baseboard, Natural Gas
Cooling Central Air
Flooring Carpet, Ceramic Tile
Appliance Dishwasher, Dryer, Electric Stove, Garage Control(s), Microwave, Refrigerator, Washer
Laundry In Unit
Exterior
Garage Parkade
Garage Description Parkade
Community Features None
Amenities Available Clubhouse, Elevator(s), Fitness Center, Recreation Room, Sauna, Snow Removal, Storage, Visitor Parking
Porch Balcony(s)
Parking Type Parkade
Exposure S
Total Parking Spaces 1
Building
Story 34
Architectural Style High-Rise (5+)
Level or Stories Single Level Unit
Structure Type Brick,Concrete
Others
HOA Fee Include Amenities of HOA/Condo,Common Area Maintenance,Heat,Insurance,Parking,Professional Management,Reserve Fund Contributions,Sewer,Snow Removal,Water
Restrictions Pet Restrictions or Board approval Required
Tax ID 82837454
Ownership Private
Pets Description Restrictions
Read Less Info
Want to know what your home might be worth? Contact us for a FREE valuation!

Our team is ready to help you sell your home for the highest possible price ASAP

"My job is to find and attract mastery-based agents to the office, protect the culture, and make sure everyone is happy! "







