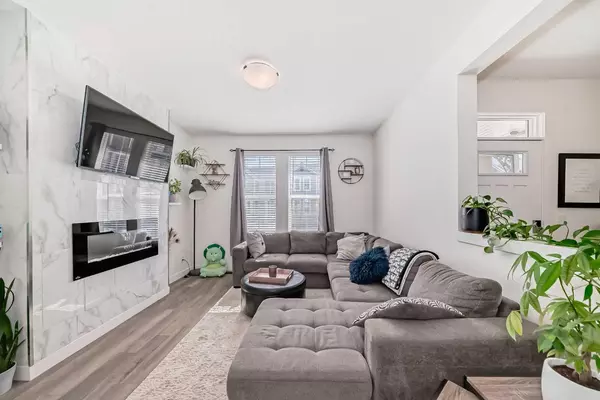$575,900
$575,900
For more information regarding the value of a property, please contact us for a free consultation.
3 Beds
3 Baths
1,641 SqFt
SOLD DATE : 04/24/2024
Key Details
Sold Price $575,900
Property Type Single Family Home
Sub Type Detached
Listing Status Sold
Purchase Type For Sale
Square Footage 1,641 sqft
Price per Sqft $350
Subdivision South Point
MLS® Listing ID A2121519
Sold Date 04/24/24
Style 2 Storey
Bedrooms 3
Full Baths 2
Half Baths 1
Originating Board Calgary
Year Built 2019
Annual Tax Amount $2,873
Tax Year 2023
Lot Size 3,082 Sqft
Acres 0.07
Property Description
Welcome to this stunning detached home offering the perfect blend of modern elegance and functional design. Located in a sought-after neighborhood, this home boasts an open concept layout, ideal for both everyday living and entertaining.
As you enter, you’re greeted by the spacious living area featuring a bright feature wall with a cozy fireplace, creating a warm and inviting atmosphere. The kitchen is a chef’s dream, equipped with stainless steel appliances, a large island for gathering, and ample cabinet space, complemented by trendy plank flooring, the main floor also includes a convenient powder room, perfect for guests. Upstairs, discover a luxurious retreat in the expansive master bedroom, complete with a walk-in closet and beautifully appointed en suite featuring double sinks and a walk-in shower. Two additional generously sized bedrooms, a full bathroom, and a convenient laundry area complete the upper level.
The basement offers endless possibilities, awaiting your personal touch, with a seperate side (A secondary suite would be subject to approval and permitting by the city/municipality). Outside, enjoy the fenced yard with a parking pad, providing convenience and privacy.
Don’t miss the opportunity to make this exquisite house your new home. Schedule your showing today and experience the epitome of modern living!
Location
Province AB
County Airdrie
Zoning R1-L
Direction S
Rooms
Basement Full, Unfinished
Interior
Interior Features Open Floorplan, Pantry, Walk-In Closet(s)
Heating Forced Air
Cooling None
Flooring Carpet, Tile, Vinyl
Appliance Dishwasher, Microwave, Microwave Hood Fan, Range, Refrigerator, Washer/Dryer, Water Softener
Laundry Upper Level
Exterior
Garage Parking Pad
Garage Description Parking Pad
Fence Partial
Community Features Park, Playground, Schools Nearby, Shopping Nearby, Sidewalks, Street Lights
Roof Type Asphalt Shingle
Porch None
Lot Frontage 29.04
Parking Type Parking Pad
Total Parking Spaces 2
Building
Lot Description Back Lane, Back Yard
Foundation Poured Concrete
Architectural Style 2 Storey
Level or Stories Two
Structure Type Vinyl Siding,Wood Frame
Others
Restrictions None Known
Tax ID 84581850
Ownership Private
Read Less Info
Want to know what your home might be worth? Contact us for a FREE valuation!

Our team is ready to help you sell your home for the highest possible price ASAP

"My job is to find and attract mastery-based agents to the office, protect the culture, and make sure everyone is happy! "







