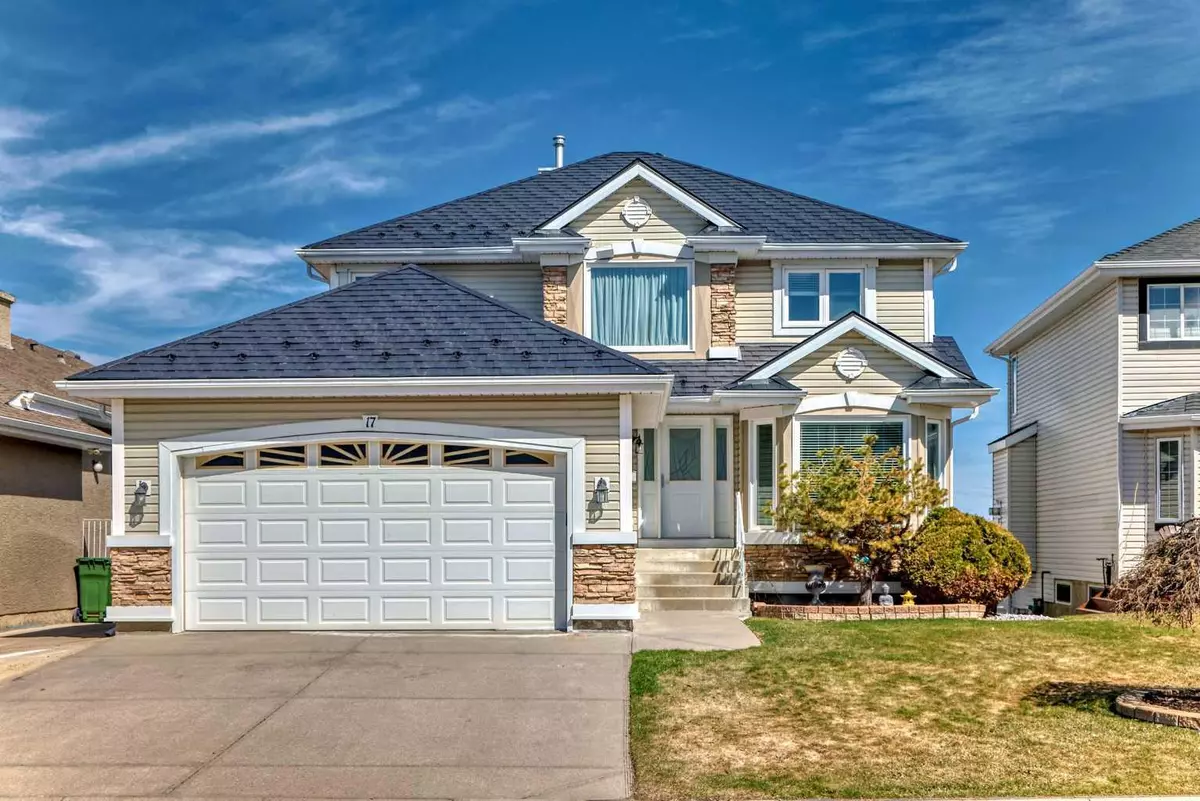$1,198,000
$1,148,800
4.3%For more information regarding the value of a property, please contact us for a free consultation.
4 Beds
4 Baths
2,286 SqFt
SOLD DATE : 04/24/2024
Key Details
Sold Price $1,198,000
Property Type Single Family Home
Sub Type Detached
Listing Status Sold
Purchase Type For Sale
Square Footage 2,286 sqft
Price per Sqft $524
Subdivision Edgemont
MLS® Listing ID A2124105
Sold Date 04/24/24
Style 2 Storey
Bedrooms 4
Full Baths 3
Half Baths 1
Originating Board Calgary
Year Built 1996
Annual Tax Amount $6,253
Tax Year 2023
Lot Size 6,878 Sqft
Acres 0.16
Property Description
A rare find at a superior location with breathtaking view. Backing onto the ravine in Edgemont, this 4-bedroom 2-storey home, situated on a quiet cul-de-sac with a large park-like private yard, boasts a spectacular view of the ravine and 2 ponds on all 3 levels. Enjoy the stunning views of different seasons through the over-sized windows or from the glass railing deck off the family room while having a drink and watching the deers, birds and geese play. Early birds can be delighted by the sunrise and night owls may at times be amused by the amazing aurora. This meticulously maintained home comes with tons of upgrades and updates. In 2013, installing steel roof with life time warranty on material, triple pane windows on main floor and upper level, and the two entry doors with the front having a multi-point locking system. In 2022, remodelling kitchen cabinet, the en-suite in primary bedroom, and washroom countertops and cabinets on main and upper floor. In October, 2023, replacing old furnaces with two new high energy efficient units. In January 2024, putting in a new hot water tank. Hardwood floors on main level, underground sprinkler and much more. Beautiful classic design home with over 3,100 sq. ft. of developed area, including a living room, family room with gas fireplace, formal dining room, breakfast nook, kitchen with granite countertop & island, and office den. Bright and spacious walkout basement has a huge recreation room perfect for entertaining and movie watching on the big screen, a play room and a 4-piece bath. Excellent location close to walking paths, shopping, playground and public transit. Edgemont also has high-ranking schools of all levels.
Location
Province AB
County Calgary
Area Cal Zone Nw
Zoning R-C1
Direction S
Rooms
Basement Separate/Exterior Entry, Finished, Full, Walk-Out To Grade
Interior
Interior Features Central Vacuum, Chandelier, French Door, Granite Counters, Kitchen Island, No Animal Home, No Smoking Home, Pantry, Recessed Lighting, Separate Entrance, Storage, Walk-In Closet(s)
Heating Central, Fireplace(s), Forced Air, Natural Gas
Cooling None
Flooring Carpet, Ceramic Tile, Hardwood, Tile
Fireplaces Number 1
Fireplaces Type Family Room, Gas, Mantle, Raised Hearth, Tile
Appliance Dishwasher, Dryer, Electric Range, Garage Control(s), Range Hood, Refrigerator, Washer
Laundry Laundry Room, Main Level
Exterior
Garage Concrete Driveway, Double Garage Attached, Garage Door Opener, Garage Faces Front
Garage Spaces 2.0
Garage Description Concrete Driveway, Double Garage Attached, Garage Door Opener, Garage Faces Front
Fence Fenced
Community Features Playground, Schools Nearby, Shopping Nearby, Sidewalks, Street Lights, Tennis Court(s), Walking/Bike Paths
Roof Type Metal
Porch Deck, Patio
Lot Frontage 45.9
Parking Type Concrete Driveway, Double Garage Attached, Garage Door Opener, Garage Faces Front
Total Parking Spaces 2
Building
Lot Description Backs on to Park/Green Space, City Lot, Cul-De-Sac, Interior Lot, No Neighbours Behind, Landscaped, Street Lighting, Underground Sprinklers, Private, Views
Foundation Poured Concrete
Architectural Style 2 Storey
Level or Stories Two
Structure Type Stone,Vinyl Siding
Others
Restrictions Restrictive Covenant,Utility Right Of Way
Tax ID 82762354
Ownership Private
Read Less Info
Want to know what your home might be worth? Contact us for a FREE valuation!

Our team is ready to help you sell your home for the highest possible price ASAP

"My job is to find and attract mastery-based agents to the office, protect the culture, and make sure everyone is happy! "







