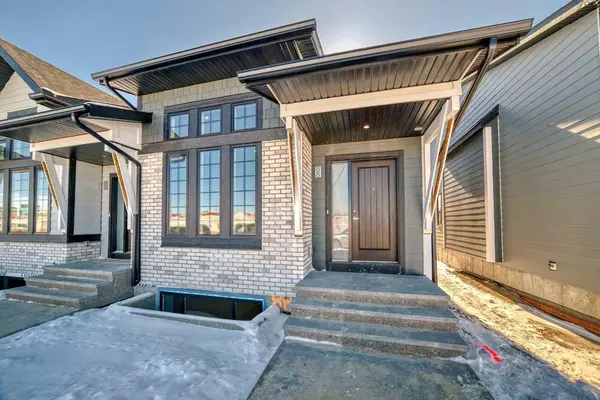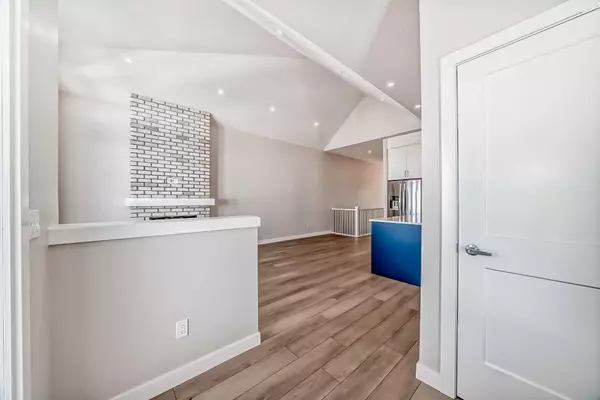$625,000
$635,000
1.6%For more information regarding the value of a property, please contact us for a free consultation.
3 Beds
3 Baths
945 SqFt
SOLD DATE : 04/24/2024
Key Details
Sold Price $625,000
Property Type Townhouse
Sub Type Row/Townhouse
Listing Status Sold
Purchase Type For Sale
Square Footage 945 sqft
Price per Sqft $661
Subdivision Wedderburn
MLS® Listing ID A2103405
Sold Date 04/24/24
Style Bungalow
Bedrooms 3
Full Baths 2
Half Baths 1
Originating Board Calgary
Year Built 2024
Tax Year 2023
Lot Size 2,204 Sqft
Acres 0.05
Property Description
Welcome to WEDDERBURN in Okotoks! READY for OCCUPANCY! Enjoy nearly 1900 sq.ft.(BOMA) of living space and a fantastic opportunity for ONE LEVEL LIVING in this END UNIT townhouse bungalow with all that you would expect from PARTNERS HOMES! It includes FINISHED LOWER LEVEL, DOUBLE detached GARAGE, rear FENCED yard / concrete PATIO, front yard LANDSCAPING and NO CONDO FEES! .... A bright open main floor plan, encompassing 971 sq.ft.(BOMA), features LUXURY VINYL PLANK FLOORING / UPGRADED CARPET / VAULTED CEILINGS, knock down stipple ceilings, recessed lights and transom windows. Livingroom includes electric FIREPLACE c/w FULL HEIGHT STONE façade. Interior RAILING for main floor stairwell leading to finished lower level. Kitchen features FULL HEIGHT WHITE PAINTED / TWO-TONE SHAKER CABINETS, soft close doors / drawers, STONE COUNTER TOPS, CHIMNEY HOOD FAN with UPGRADED FULL HEIGHT BACKSPLASH and UPGRADED stainless steel APPLIANCES. Gas rough -in line to range location also provided. Master bedroom includes large 4-PIECE ENSUITE with fiber glass base / TILED WALL SHOWER, STONE countertops and a LARGE WALK IN CLOSET. Main floor laundry room and 2- piece bath completes the main floor....The 925 sq.ft.(BOMA) developed lower level features 2 additional BEDROOMS, 3-PIECE BATH and huge REC ROOM, a bright LARGE WINDOW and great STORAGE space! .... Sustainable quality is evident with HRV heat recovery ventilation, on demand TANKLESS HOT WATER paired with IBC Air Handler, LED lighting with Energy Star rated appliances (limited). .... Added features are a premium QUIET WALL System, exterior CEMENT FIBER / premium vinyl siding and front BLACK framed windows. .... All this and the peace of mind with our New Home WARRANTY program! .... RMS measurements as per Builder Plans 945.16 sq. ft. main level / 885.39 sq. ft. lower level.
Location
Province AB
County Foothills County
Zoning R2
Direction N
Rooms
Basement Finished, Full
Interior
Interior Features Double Vanity, High Ceilings, Kitchen Island, Open Floorplan, Pantry, See Remarks, Stone Counters, Tankless Hot Water, Walk-In Closet(s), Wired for Data
Heating Forced Air, Natural Gas
Cooling Rough-In
Flooring Carpet, Vinyl Plank
Fireplaces Number 1
Fireplaces Type Electric, Living Room
Appliance Dishwasher, Electric Stove, Microwave, Refrigerator, Tankless Water Heater, Washer/Dryer
Laundry Laundry Room, Main Level
Exterior
Garage Double Garage Detached
Garage Spaces 2.0
Garage Description Double Garage Detached
Fence Fenced
Community Features Playground, Schools Nearby, Shopping Nearby
Roof Type Asphalt Shingle
Porch Patio
Lot Frontage 21.0
Parking Type Double Garage Detached
Exposure N
Total Parking Spaces 2
Building
Lot Description Back Lane, Corner Lot, Low Maintenance Landscape, Rectangular Lot
Foundation Poured Concrete
Architectural Style Bungalow
Level or Stories One
Structure Type Cement Fiber Board,Concrete,Silent Floor Joists,Vinyl Siding,Wood Frame
New Construction 1
Others
Restrictions Easement Registered On Title,Utility Right Of Way
Ownership Private
Read Less Info
Want to know what your home might be worth? Contact us for a FREE valuation!

Our team is ready to help you sell your home for the highest possible price ASAP

"My job is to find and attract mastery-based agents to the office, protect the culture, and make sure everyone is happy! "







