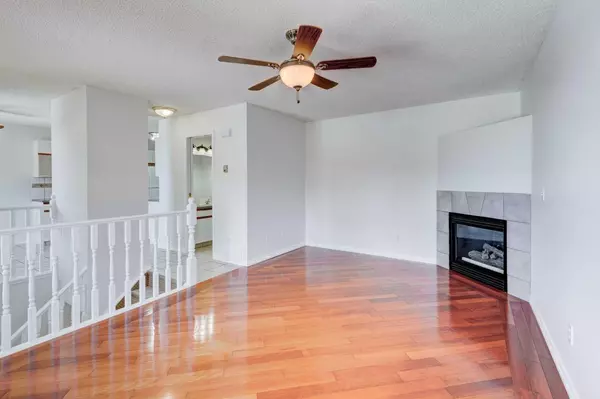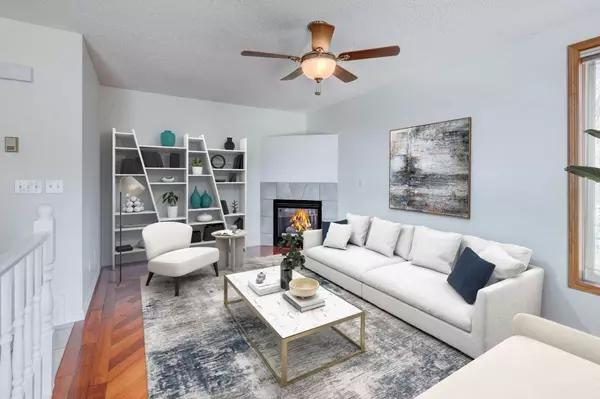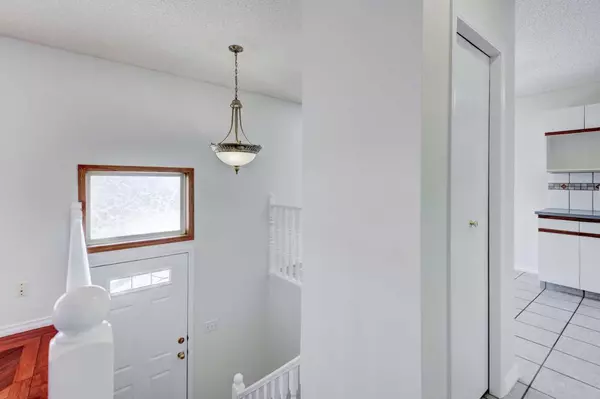$290,000
$260,000
11.5%For more information regarding the value of a property, please contact us for a free consultation.
2 Beds
2 Baths
508 SqFt
SOLD DATE : 04/24/2024
Key Details
Sold Price $290,000
Property Type Townhouse
Sub Type Row/Townhouse
Listing Status Sold
Purchase Type For Sale
Square Footage 508 sqft
Price per Sqft $570
Subdivision Heritage Okotoks
MLS® Listing ID A2119210
Sold Date 04/24/24
Style Bi-Level
Bedrooms 2
Full Baths 1
Half Baths 1
Condo Fees $335
Originating Board Calgary
Year Built 1997
Annual Tax Amount $1,491
Tax Year 2023
Lot Size 912 Sqft
Acres 0.02
Property Description
OPEN HOUSE Saturday, April 6 from 12-3pm. Welcome home to 10, 29 Poplar Avenue in Okotoks, Alberta! Perfectly located in the historical downtown district, this home is ideal for a young family, first time home buyer, downsizers or investors looking for a proven rental. Steps from Elizabeth Street & Elma Street where coffee, live music, shops and town events take place. This unit is steps away from the Ecole Junior High School, École Percy Pegler School & Wylie Athletic park! This ideal layout allows families to have an open concept living space. As soon as you enter the upper floor you will be flooded with light and big windows. A half bath is strategically located between the living and kitchen space.The kitchen provides a brand new stove, while allowing for plenty of prep space for cooking. The eating space over looks the big windows and green space out front where you will often find deer grazing and a perfect space for a morning coffee or simply watch a great sunrise. Downstairs, the master bedroom can fit a king bed and is complimented by a large walk in closet. The secondary bedroom and bathroom are located on the lower level. Laundry is an added perk located near both bedrooms in this home. 2 assigned parking stalls with ample visitor parking are available and includes a storage locker and bike storage near the parking lot. This home will work for a variety of families and individuals! This condo is pet friendly with board approval.
Location
Province AB
County Foothills County
Zoning NC
Direction E
Rooms
Basement Finished, Full
Interior
Interior Features Ceiling Fan(s), No Smoking Home
Heating Forced Air, Natural Gas
Cooling None
Flooring Carpet, Hardwood, Tile
Fireplaces Number 1
Fireplaces Type Gas
Appliance Dryer, Electric Stove, Range Hood, Refrigerator, Washer
Laundry In Basement, Lower Level
Exterior
Garage Stall
Garage Description Stall
Fence Partial
Community Features Park, Playground, Schools Nearby, Shopping Nearby, Sidewalks, Street Lights, Walking/Bike Paths
Amenities Available Bicycle Storage, Parking
Roof Type Asphalt Shingle
Porch None
Lot Frontage 28.09
Parking Type Stall
Total Parking Spaces 2
Building
Lot Description Backs on to Park/Green Space
Foundation Poured Concrete
Architectural Style Bi-Level
Level or Stories Bi-Level
Structure Type Concrete,Stucco,Wood Frame
Others
HOA Fee Include Common Area Maintenance,Insurance,Professional Management,Reserve Fund Contributions,Snow Removal,Trash
Restrictions Pet Restrictions or Board approval Required
Tax ID 84560124
Ownership Private
Pets Description Restrictions
Read Less Info
Want to know what your home might be worth? Contact us for a FREE valuation!

Our team is ready to help you sell your home for the highest possible price ASAP

"My job is to find and attract mastery-based agents to the office, protect the culture, and make sure everyone is happy! "







