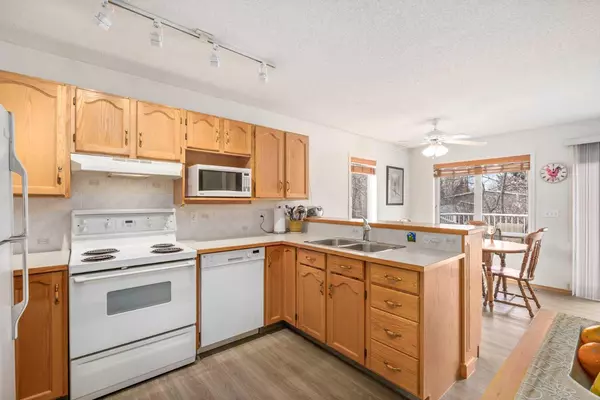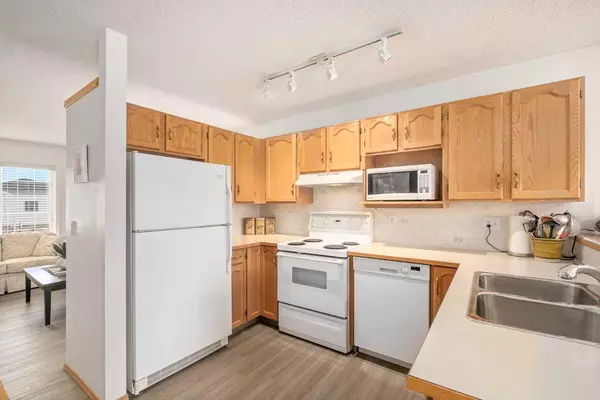$420,000
$400,000
5.0%For more information regarding the value of a property, please contact us for a free consultation.
3 Beds
2 Baths
1,026 SqFt
SOLD DATE : 04/24/2024
Key Details
Sold Price $420,000
Property Type Single Family Home
Sub Type Semi Detached (Half Duplex)
Listing Status Sold
Purchase Type For Sale
Square Footage 1,026 sqft
Price per Sqft $409
Subdivision Heritage Okotoks
MLS® Listing ID A2122689
Sold Date 04/24/24
Style Bungalow,Side by Side
Bedrooms 3
Full Baths 2
Condo Fees $275
Originating Board Calgary
Year Built 1995
Annual Tax Amount $2,582
Tax Year 2023
Lot Size 2,820 Sqft
Acres 0.06
Property Description
Experience the ultimate blend of comfort and convenience in this 3 bed/2 bath bungalow nestled within the tranquil community of Park Haven Villas, designed exclusively for adults 45+. With all essentials conveniently located on the main floor of 1,026 sq feet of living space, this home offers the ideal setting for a relaxed lifestyle. You'll love the country kitchen, which has a great pantry for additional goods, and dining area with a convenient patio door leading to the deck and yard. The main floor boasts a primary bedroom, bathroom and main floor laundry. The main living areas have updated vinyl plank flooring, which is easy to keep clean. Downstairs you will find a cozy family room with a corner gas fireplace, an additional bedroom, a second bathroom and ample storage space. Double attached garage so you can park the cars inside, and continue to tinker with projects and hobbies. Experience the convenience of living close to town with its amenities, cozy coffee shops, and unique boutiques. The river pathways being incredibly close will ensure that you get in those regular nature walks! Don't miss out on the chance to make this charming bungalow your new home. These units do not come up for sale often!
Location
Province AB
County Foothills County
Zoning NC
Direction E
Rooms
Basement Finished, Full
Interior
Interior Features Ceiling Fan(s)
Heating Forced Air, Natural Gas
Cooling None
Flooring Carpet, Vinyl Plank
Fireplaces Number 1
Fireplaces Type Gas, Living Room
Appliance Dishwasher, Dryer, Electric Stove, Microwave, Refrigerator, Washer, Window Coverings
Laundry Main Level
Exterior
Garage Double Garage Attached
Garage Spaces 2.0
Garage Description Double Garage Attached
Fence Partial
Community Features None, Shopping Nearby, Sidewalks, Street Lights, Walking/Bike Paths
Amenities Available Visitor Parking
Roof Type Asphalt Shingle
Porch Deck
Lot Frontage 32.94
Parking Type Double Garage Attached
Total Parking Spaces 2
Building
Lot Description Back Yard
Foundation Poured Concrete
Architectural Style Bungalow, Side by Side
Level or Stories One
Structure Type Vinyl Siding
Others
HOA Fee Include Common Area Maintenance,Insurance,Maintenance Grounds,Reserve Fund Contributions,Snow Removal,Trash
Restrictions Adult Living,Pet Restrictions or Board approval Required,Pets Allowed,Restrictive Covenant-Building Design/Size,Utility Right Of Way
Tax ID 84560529
Ownership Private
Pets Description Restrictions, Yes
Read Less Info
Want to know what your home might be worth? Contact us for a FREE valuation!

Our team is ready to help you sell your home for the highest possible price ASAP

"My job is to find and attract mastery-based agents to the office, protect the culture, and make sure everyone is happy! "







