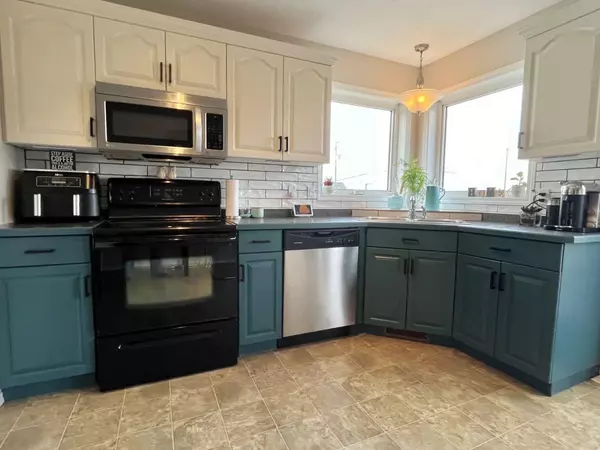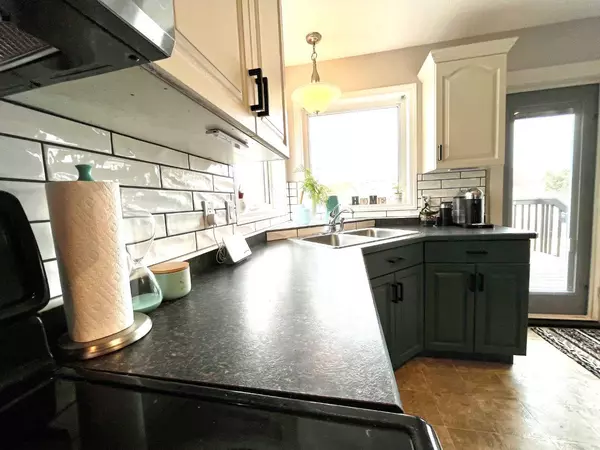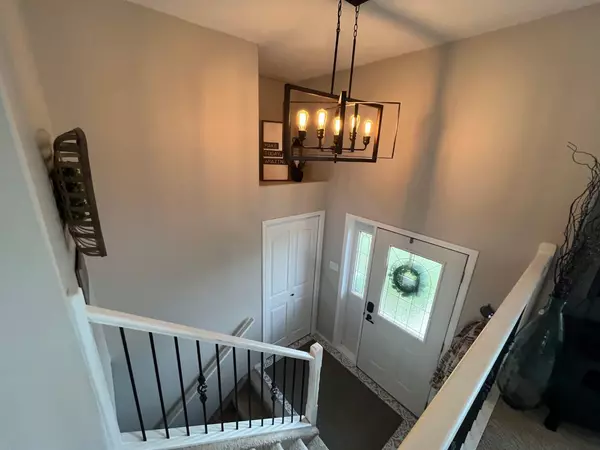$328,000
$335,000
2.1%For more information regarding the value of a property, please contact us for a free consultation.
4 Beds
2 Baths
1,121 SqFt
SOLD DATE : 04/24/2024
Key Details
Sold Price $328,000
Property Type Single Family Home
Sub Type Detached
Listing Status Sold
Purchase Type For Sale
Square Footage 1,121 sqft
Price per Sqft $292
Subdivision Wainwright
MLS® Listing ID A2121254
Sold Date 04/24/24
Style Bi-Level
Bedrooms 4
Full Baths 2
Originating Board Lloydminster
Year Built 2006
Annual Tax Amount $2,820
Tax Year 2023
Lot Size 7,761 Sqft
Acres 0.18
Property Description
Explore a thoughtfully designed haven boasting three spacious upper-level bedrooms, including a primary retreat with a lavish 3-piece ensuite and abundant natural light. The heart of the home is the elegant eat-in kitchen, with new back splash (2024) complete with a well-organized pantry and new patio doors (2023) leading to the expansive deck – perfect for outdoor dining and entertaining. A cozy main-floor living room adds to the allure. The lower level offers endless amusement with a spacious games and recreation zone adorned with a charming white wash shiplap ceiling. An additional bedroom provides a personal escape for guests. The sizable storage area conveniently houses laundry facilities and holds potential for an extra bathroom. This home ensures year-round comfort with its included air conditioning. Step into the backyard oasis, enclosed by a robust wooden fence, offering both privacy and ample space for activities. Nestled at the end of a serene cul-de-sac, the home features a generous front parking pad, ideal for your RV or vehicles. A double detached garage at the rear, complemented by a gravel driveway, ensures plentiful space for your automotive needs. In summary, this exceptional property seamlessly blends thoughtful features, space, and comfort – all enhanced by the convenience of air conditioning. Don't miss this opportunity; schedule your showing today and open the door to endless possibilities!
Location
Province AB
County Wainwright No. 61, M.d. Of
Zoning R2
Direction SW
Rooms
Basement Finished, Full
Interior
Interior Features Ceiling Fan(s), Laminate Counters, Pantry, Storage, Vinyl Windows
Heating Forced Air, Natural Gas
Cooling Central Air
Flooring Carpet, Laminate, Linoleum
Appliance Dishwasher, Microwave Hood Fan, Refrigerator, Stove(s), Washer/Dryer
Laundry In Basement
Exterior
Garage Double Garage Detached, Parking Pad
Garage Spaces 2.0
Garage Description Double Garage Detached, Parking Pad
Fence Fenced
Community Features Park, Playground, Shopping Nearby, Walking/Bike Paths
Roof Type Asphalt Shingle
Porch Deck, Front Porch
Lot Frontage 30.91
Parking Type Double Garage Detached, Parking Pad
Total Parking Spaces 4
Building
Lot Description Back Lane, Back Yard, Cul-De-Sac, Pie Shaped Lot
Foundation Wood
Architectural Style Bi-Level
Level or Stories One
Structure Type Vinyl Siding
Others
Restrictions None Known
Tax ID 56624269
Ownership Private
Read Less Info
Want to know what your home might be worth? Contact us for a FREE valuation!

Our team is ready to help you sell your home for the highest possible price ASAP

"My job is to find and attract mastery-based agents to the office, protect the culture, and make sure everyone is happy! "







