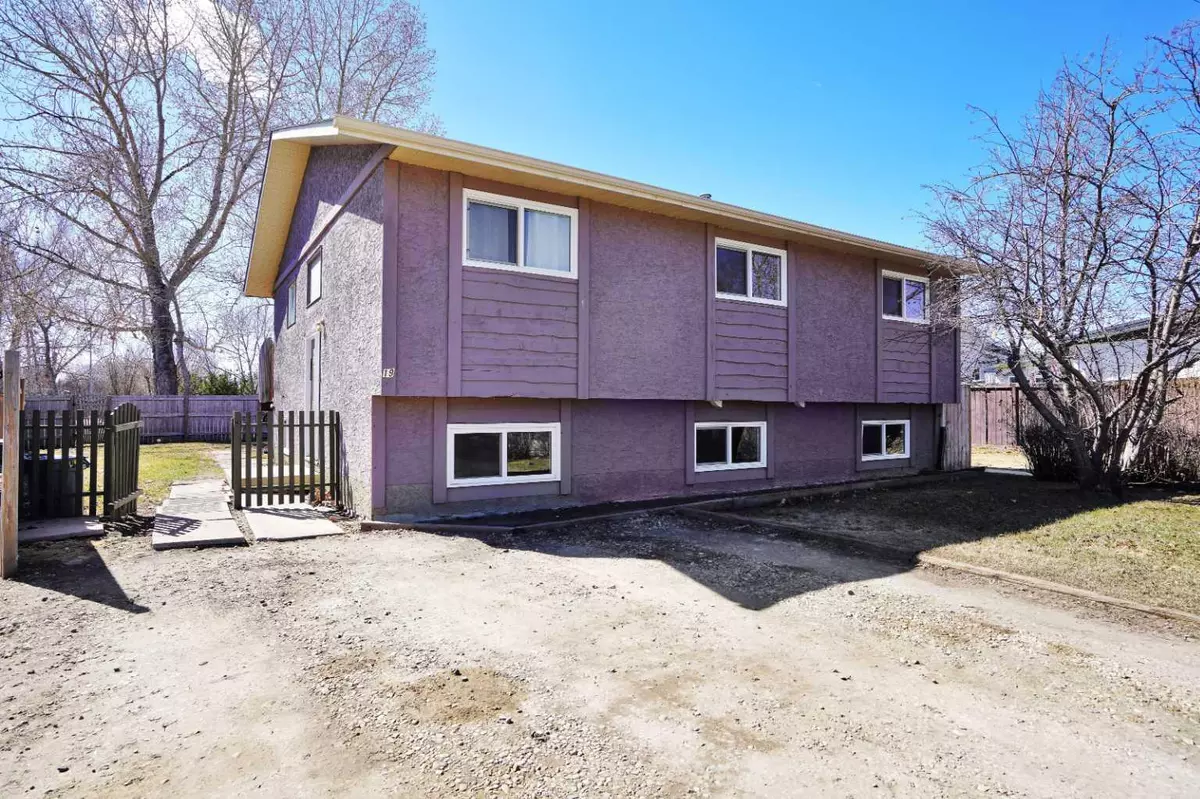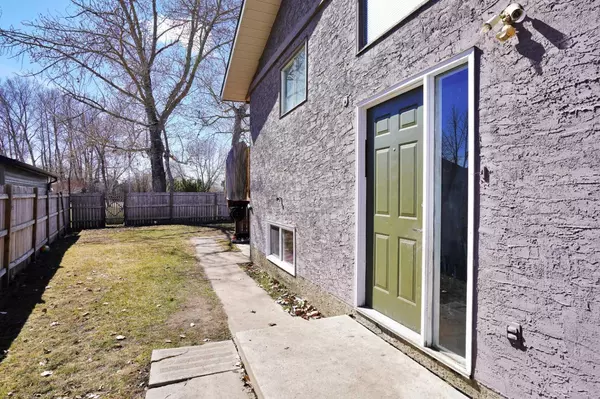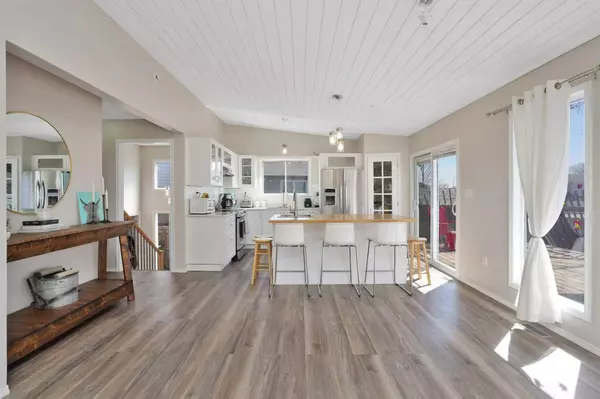$299,900
$299,900
For more information regarding the value of a property, please contact us for a free consultation.
4 Beds
3 Baths
1,214 SqFt
SOLD DATE : 04/25/2024
Key Details
Sold Price $299,900
Property Type Single Family Home
Sub Type Detached
Listing Status Sold
Purchase Type For Sale
Square Footage 1,214 sqft
Price per Sqft $247
Subdivision Hearthstone
MLS® Listing ID A2123081
Sold Date 04/25/24
Style Bi-Level
Bedrooms 4
Full Baths 3
Originating Board Central Alberta
Year Built 1980
Annual Tax Amount $2,827
Tax Year 2023
Lot Size 5,049 Sqft
Acres 0.12
Property Description
This great 4-bedroom + den, 3-bathroom home is perfectly situated in a highly desirable neighborhood, offering the ideal blend of comfort, style, and convenience. As you enter, you're greeted by a welcoming foyer. Going up leads to a beautifully appointed living room with large windows that bathe the space in natural light, highlighting the gorgeous vinyl plank floors that flow throughout. The heart of the home is the kitchen, featuring stainless steel appliances, sleek countertops, and a large center island that makes both cooking and entertaining a breeze. The kitchen opens up to a cozy living room, complete with a charming fireplace and direct access to the backyard, creating a perfect setting for gatherings. The main floor also includes a formal dining room, which is ideal for dinner parties, and a guest bedroom that can double as a home office or study, offering flexibility depending on your needs. A full bathroom adjacent to the guest bedroom provides convenience and privacy for visitors. The primary bedroom is a true retreat, boasting his & her closets and a small but luxurious en-suite bathroom with a glass-enclosed shower. Two additional bedrooms on the main level provide ample space for family and guests, each with generous closet space and sharing access to a well-appointed main bathroom. The main bath features a tub shower combination and a full size kitchen sink. The basement has a large family room, one large bedroom and a den / office. The basement bathroom has jack n jill doors from the family room to the bedroom. Outside, the landscaped backyard is spacious and waiting for your ideas. Located in a community known for its excellent schools, lush parks, and close proximity to shopping, dining, and entertainment options, this home not only offers beautiful living spaces but also a lifestyle of convenience. Whether you're enjoying the peaceful surroundings at home or exploring the local area, this residence is a wonderful place to create lasting memories.
Location
Province AB
County Lacombe
Zoning R1
Direction NE
Rooms
Basement Finished, Full
Interior
Interior Features High Ceilings, Kitchen Island, No Smoking Home, Open Floorplan, See Remarks, Vinyl Windows
Heating Forced Air, Natural Gas
Cooling None
Flooring Vinyl Plank
Fireplaces Number 1
Fireplaces Type Brick Facing, Electric, Living Room
Appliance Dishwasher, Electric Range, Range Hood, Refrigerator, Washer/Dryer
Laundry Main Level
Exterior
Garage Off Street, Parking Pad
Garage Description Off Street, Parking Pad
Fence Fenced
Community Features Airport/Runway, Park, Schools Nearby, Shopping Nearby, Sidewalks, Street Lights, Walking/Bike Paths
Roof Type Asphalt Shingle
Porch Deck
Lot Frontage 51.0
Parking Type Off Street, Parking Pad
Total Parking Spaces 2
Building
Lot Description Back Yard, Cleared, Interior Lot, No Neighbours Behind, Level
Foundation Poured Concrete
Architectural Style Bi-Level
Level or Stories Bi-Level
Structure Type Stucco
Others
Restrictions None Known
Tax ID 83999600
Ownership Registered Interest
Read Less Info
Want to know what your home might be worth? Contact us for a FREE valuation!

Our team is ready to help you sell your home for the highest possible price ASAP

"My job is to find and attract mastery-based agents to the office, protect the culture, and make sure everyone is happy! "







