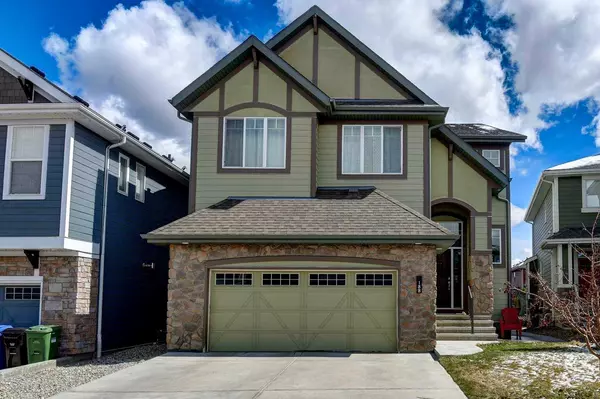$940,000
$939,000
0.1%For more information regarding the value of a property, please contact us for a free consultation.
3 Beds
3 Baths
2,789 SqFt
SOLD DATE : 04/25/2024
Key Details
Sold Price $940,000
Property Type Single Family Home
Sub Type Detached
Listing Status Sold
Purchase Type For Sale
Square Footage 2,789 sqft
Price per Sqft $337
Subdivision Auburn Bay
MLS® Listing ID A2122696
Sold Date 04/25/24
Style 2 Storey
Bedrooms 3
Full Baths 3
HOA Fees $41/ann
HOA Y/N 1
Originating Board Calgary
Year Built 2015
Annual Tax Amount $5,563
Tax Year 2023
Lot Size 5,016 Sqft
Acres 0.12
Property Description
OPEN HOUSE CANCELLED now C/S - Stunning Auburn Bay "Lake Community" custom built Morrison Home over 2,790 + sq. ft. 2 storey Original Owners, Built in 2016,Hardwood throughout main with tile flooring in entry, this beautiful open plan boasts 20 ft. floor to ceiling windows in the great room, Loads of natural light flows through this home, Gas fireplace which is viewed from all rooms, spacious dining area, Chefs kitchen, light granite counter tops + large island , pantry and all bathrooms, upgraded stainless appliances, w/ 5 burner gas cook top,(Dacor) w/ stainless chimney hood fan, stunning tiled backsplash, oven and microwave built in, 2 drawer dishwasher, Reverse osmosis water system, Walk thru butler pantry w/ granite counter top, loads of room for large Costco items and spices, adjoining den or 4th bedroom on main, great for Grandma located next to the 3pc bath w/shower + granite counter top. Mudroom w/bench + closet off garage. Glass panels on composite deck and stairs to East facing yard w/ aggregate patio, fenced. and irrigation front + back. Upper staircase open with stunning railings to Large bonus room open to lower level, -Media entertainment built in ceiling speakers on both main and in bonus room. Primary room w/Spa ensuite , soaker tub, dual sinks, granite counter tops, walk in tiled shower and seat. Walkthrough large closet to laundry room with sink and loads of storage. 2 other good size bedrooms and light grey carpet throughout. 4pc main bath has a dramatic skylight allows for lots of light. 9 Ft. ceilings on main and upper floor, Water softener included, Hardy board exterior, Oversized double attached garage( 20.9x23.5.) Shows extremely well. Lower level has a great layout including large sunshine windows, awaits your design 1 ,3,21 sq. ft. floor plan. Desirable Auburn Bay, All year round activities, with Community Center. Swimming, boating, skating ,etc. Close to many family activities, restaurants, movie theatres, South Hospital, Brookfield Rec center, and more. Walk to new elementary school ( 2-3 mins walk from the home ,very safe for children). Great Opportunity and Value with Excellent Location.
Location
Province AB
County Calgary
Area Cal Zone Se
Zoning R-1
Direction W
Rooms
Basement Full, Unfinished
Interior
Interior Features Double Vanity, High Ceilings, Kitchen Island, No Animal Home, No Smoking Home, Walk-In Closet(s)
Heating Forced Air, Natural Gas
Cooling None
Flooring Carpet, Hardwood, Tile
Fireplaces Number 1
Fireplaces Type Gas, Great Room, Tile
Appliance Dishwasher, Gas Cooktop, Microwave, Oven, Range Hood, Refrigerator
Laundry Upper Level
Exterior
Garage Double Garage Attached, Driveway, Insulated
Garage Spaces 2.0
Garage Description Double Garage Attached, Driveway, Insulated
Fence Fenced
Community Features Clubhouse, Lake, Park, Playground, Schools Nearby, Shopping Nearby, Street Lights, Walking/Bike Paths
Amenities Available Beach Access, Boating, Clubhouse, Party Room, Picnic Area
Roof Type Asphalt Shingle
Porch Deck, Patio
Lot Frontage 38.22
Parking Type Double Garage Attached, Driveway, Insulated
Exposure W
Total Parking Spaces 4
Building
Lot Description Back Yard, Front Yard, Landscaped
Foundation Poured Concrete
Architectural Style 2 Storey
Level or Stories Two
Structure Type Composite Siding,Stone
Others
Restrictions None Known
Tax ID 82750854
Ownership Private
Read Less Info
Want to know what your home might be worth? Contact us for a FREE valuation!

Our team is ready to help you sell your home for the highest possible price ASAP

"My job is to find and attract mastery-based agents to the office, protect the culture, and make sure everyone is happy! "







