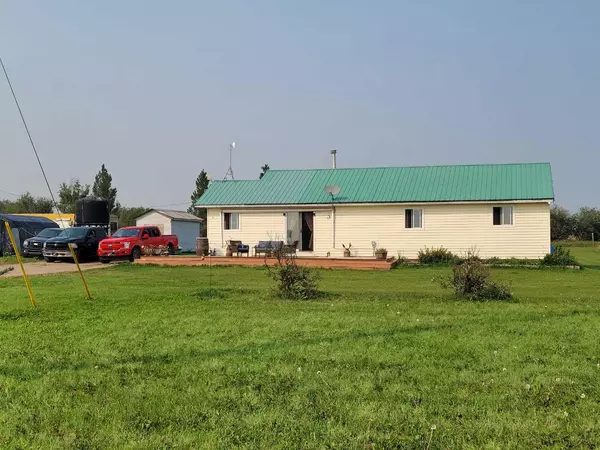$145,000
$149,000
2.7%For more information regarding the value of a property, please contact us for a free consultation.
3 Beds
2 Baths
1,341 SqFt
SOLD DATE : 04/25/2024
Key Details
Sold Price $145,000
Property Type Single Family Home
Sub Type Detached
Listing Status Sold
Purchase Type For Sale
Square Footage 1,341 sqft
Price per Sqft $108
MLS® Listing ID A2100433
Sold Date 04/25/24
Style Acreage with Residence,Bungalow
Bedrooms 3
Full Baths 2
Originating Board Grande Prairie
Year Built 1968
Annual Tax Amount $2,101
Tax Year 2023
Lot Size 1.580 Acres
Acres 1.58
Property Description
Don't miss out on this property! Hiway frontage for anyone wanting to use the shop as a business, and the back yard behind the home gives great privacey! Located at the entrance to the quaint hamelet of Bluesky, a great oportunity to work for your self, or rent out the shop to help with payments, or making use of the large chain link fenced area for RV Storage, which again will help with making payments. This 3 bedroom, 2 bath home is ideal for a young family starting out. The Tin Roof makes for low maintenance, the septic tank was replaced in Sept. 2023, there is a cistern for water, the fairly large dugout is great for having fun and watering the garden. Call and make your appointment today!
Location
Province AB
County Fairview No. 136, M.d. Of
Zoning C-1
Direction S
Rooms
Basement None
Interior
Interior Features See Remarks
Heating Central, Mid Efficiency, Forced Air, Natural Gas
Cooling None
Flooring Laminate, Linoleum
Appliance Electric Stove
Laundry In Bathroom, Main Level
Exterior
Garage Drive Through, Driveway, Garage Faces Front, Gravel Driveway, Heated Garage, Insulated, RV Access/Parking, Triple Garage Detached, Workshop in Garage
Garage Spaces 4.0
Garage Description Drive Through, Driveway, Garage Faces Front, Gravel Driveway, Heated Garage, Insulated, RV Access/Parking, Triple Garage Detached, Workshop in Garage
Fence Partial
Community Features Park, Playground
Roof Type Metal
Porch Deck
Parking Type Drive Through, Driveway, Garage Faces Front, Gravel Driveway, Heated Garage, Insulated, RV Access/Parking, Triple Garage Detached, Workshop in Garage
Total Parking Spaces 4
Building
Lot Description Back Yard, Few Trees, Front Yard, Lawn, No Neighbours Behind, Landscaped
Foundation Perimeter Wall, Pillar/Post/Pier, Poured Concrete
Architectural Style Acreage with Residence, Bungalow
Level or Stories One
Structure Type Vinyl Siding
Others
Restrictions None Known
Tax ID 57662620
Ownership Estate Trust
Read Less Info
Want to know what your home might be worth? Contact us for a FREE valuation!

Our team is ready to help you sell your home for the highest possible price ASAP

"My job is to find and attract mastery-based agents to the office, protect the culture, and make sure everyone is happy! "







