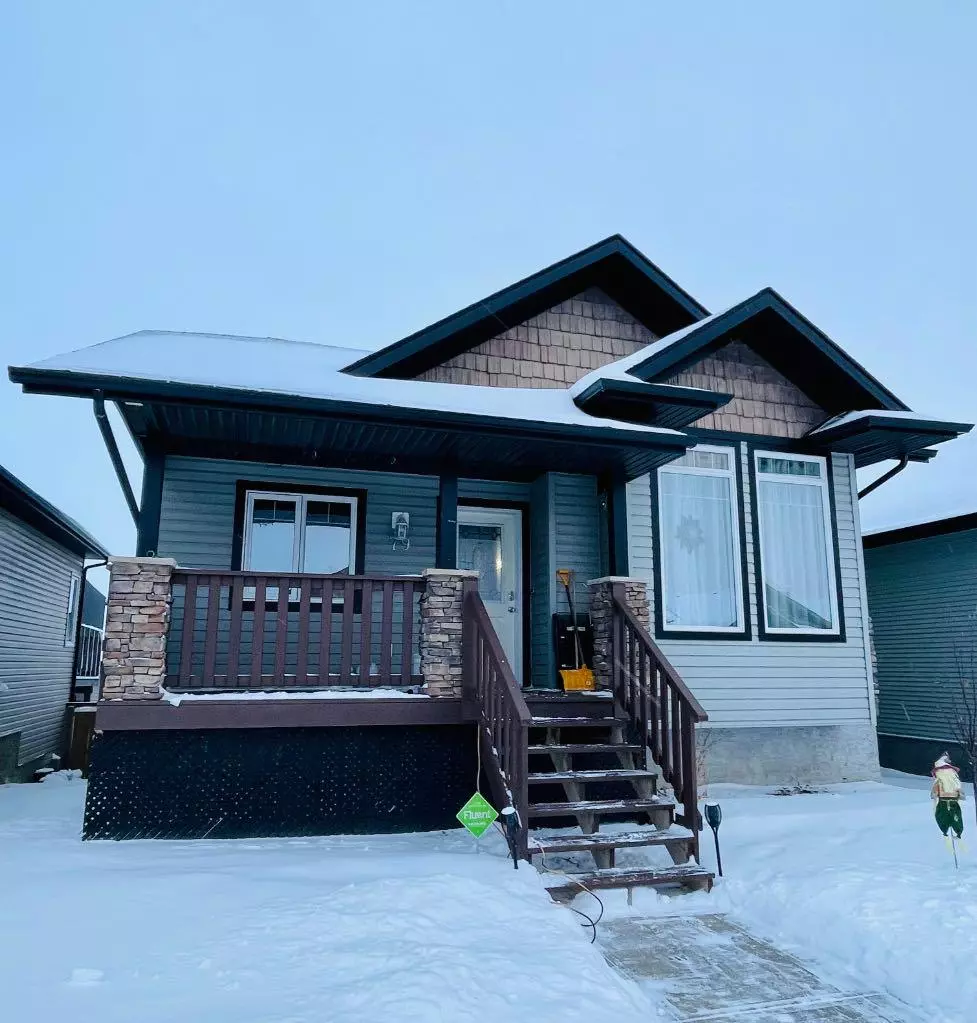$340,000
$359,900
5.5%For more information regarding the value of a property, please contact us for a free consultation.
4 Beds
2 Baths
1,078 SqFt
SOLD DATE : 04/25/2024
Key Details
Sold Price $340,000
Property Type Single Family Home
Sub Type Detached
Listing Status Sold
Purchase Type For Sale
Square Footage 1,078 sqft
Price per Sqft $315
Subdivision Ironstone
MLS® Listing ID A2111755
Sold Date 04/25/24
Style Bungalow
Bedrooms 4
Full Baths 2
Originating Board Central Alberta
Year Built 2006
Annual Tax Amount $3,131
Tax Year 2023
Lot Size 4,334 Sqft
Acres 0.1
Property Description
Welcome to your dream home in the serene neighborhood of Inglewood, located on the south side of Red Deer, Alberta. This charming single detached home boasts 1078.2 square feet of living space, offering ample room for your family to grow and thrive.
As you step onto the covered front porch, you'll immediately feel at ease in this peaceful close. Inside, you'll find four cozy bedrooms and two full bathrooms, providing comfort and convenience for everyone in the household.
The raised bungalow design adds a touch of elegance, while the spacious backyard offers plenty of room for outdoor activities and entertainment. With parking available at the back, you'll never have to worry about finding a spot for your vehicles.
The fully finished walkout basement provides additional living space and versatility, perfect for a rec room, home office, or guest suite.
This home is ideally situated near schools, shopping centers, recreational facilities, and public transit, ensuring that everything you need is just moments away. Don't miss out on the opportunity to make this your forever home in the heart of Inglewood. Schedule a viewing today and experience the beauty and comfort this property has to offer.
Location
Province AB
County Red Deer
Zoning R1N
Direction W
Rooms
Basement Finished, Full
Interior
Interior Features High Ceilings, Laminate Counters
Heating Fireplace(s), Forced Air
Cooling None
Flooring Carpet, Linoleum, Vinyl Plank
Fireplaces Number 1
Fireplaces Type Gas
Appliance Dishwasher, Electric Stove, Refrigerator, Washer/Dryer
Laundry In Basement
Exterior
Garage Off Street
Garage Description Off Street
Fence Fenced
Community Features Park, Playground, Schools Nearby, Shopping Nearby
Roof Type Asphalt Shingle
Porch Deck, Front Porch
Lot Frontage 118.12
Parking Type Off Street
Total Parking Spaces 2
Building
Lot Description Back Yard
Foundation Poured Concrete
Architectural Style Bungalow
Level or Stories One
Structure Type Vinyl Siding,Wood Frame
Others
Restrictions None Known
Tax ID 83341677
Ownership Private
Read Less Info
Want to know what your home might be worth? Contact us for a FREE valuation!

Our team is ready to help you sell your home for the highest possible price ASAP

"My job is to find and attract mastery-based agents to the office, protect the culture, and make sure everyone is happy! "







